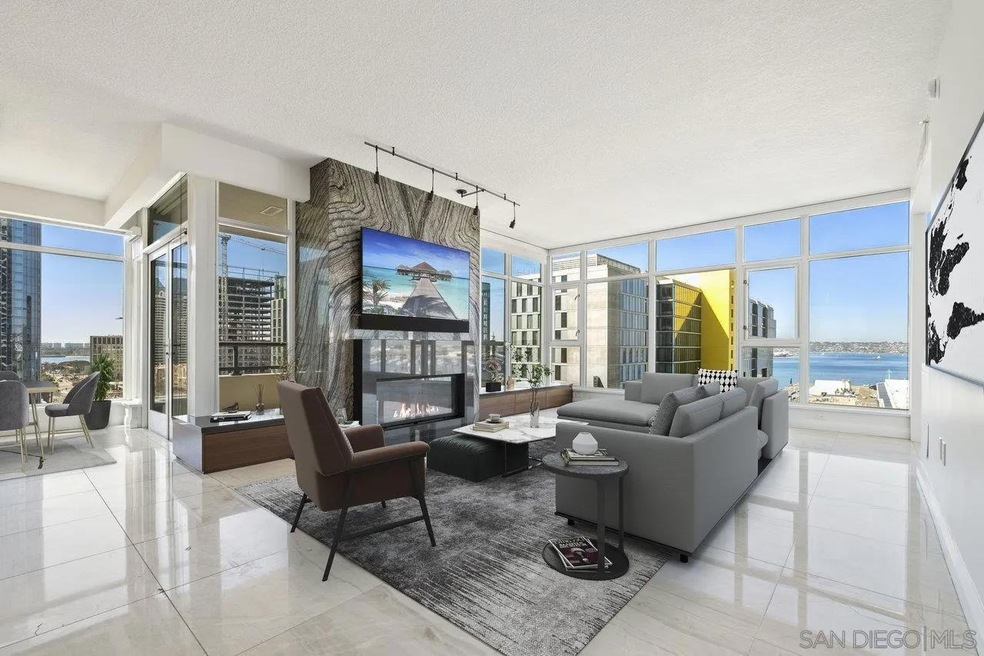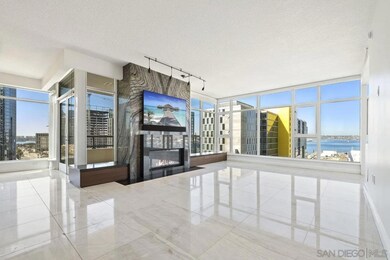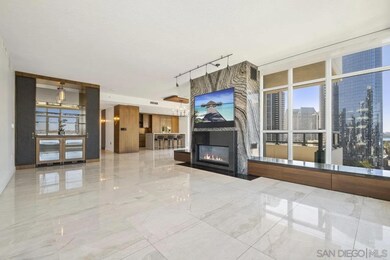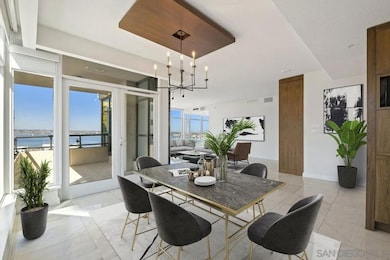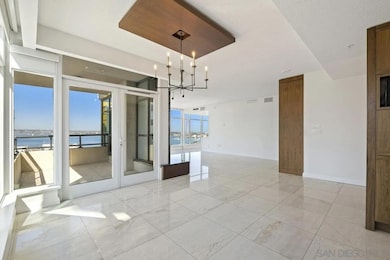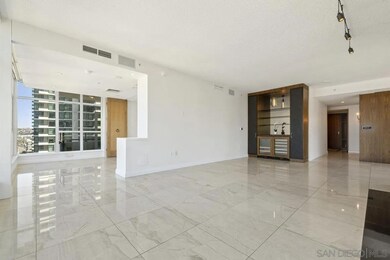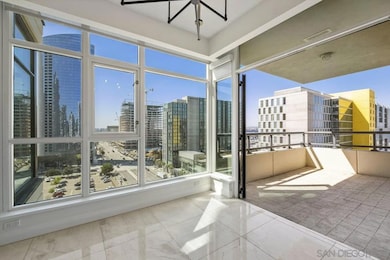The Grande Santa Fe Place 1199 Pacific Hwy Unit 1306 Floor 13 San Diego, CA 92101
Downtown San Diego NeighborhoodHighlights
- Ocean View
- 2-minute walk to Santa Fe Depot
- Clubhouse
- Fitness Center
- Gated Community
- 5-minute walk to Lane Field Park
About This Home
6 mo lease minimum. This spectacular home on the 13th floor at The Grande South offers breathtaking water views and an ideal location. As you step beyond the foyer, you'll be greeted by an open concept living area that is perfect for entertaining. The large windows provide an abundance of natural light and allow you to take in the magnificent water views from every angle. High ceilings and premium flooring add an element of sophistication to the space. The chef's kitchen is a dream come true with top-of-the-line appliances, sleek countertops, and ample storage space. Enjoy your meals at the breakfast bar or in the dining area while admiring the stunning views. The primary suite features ample closet space and its own private balcony overlooking the water. The owner opened the wall and added beautiful wood bifold doors between the primary bedroom and den creating a wonderful pass through allowing even more water views when open. The water facing den or extra room is full of light and makes a great office/workspace. The second bedroom also offers stunning water views. Additional features include in-unit laundry, central air conditioning, and two deeded side by side parking spaces. Luxury living at The Grande, with resort like amenities; pool, spa, barbecue area, sauna, steam room, fully equipped fitness facility, party room/lounge, concierge service (7am-11pm) secure parking and so much more. Funds required at move-in: first months rent; security deposit equal to 1 month rent; $100 FOB deposit; $500 pet deposit if applicable; and $500 HOA occupancy change fee.
Condo Details
Home Type
- Condominium
Est. Annual Taxes
- $17,300
Year Built
- Built in 2004
Property Views
- Panoramic
Home Design
- Entry on the 13th floor
Interior Spaces
- 1 Bedroom
- 1,803 Sq Ft Home
- 1-Story Property
- Living Room with Fireplace
Kitchen
- Oven or Range
- Microwave
- Dishwasher
- Disposal
Flooring
- Stone
- Tile
Laundry
- Dryer
- Washer
Parking
- 2 Parking Spaces
- Tuck Under Garage
Additional Features
- Deck
- End Unit
- West of 5 Freeway
- Forced Air Heating and Cooling System
Listing and Financial Details
- Property Available on 11/13/25
- Tenant pays for cable TV, electricity
Community Details
Overview
- High-Rise Condominium
- The Grande South Community
- Downtown Area Subdivision
Amenities
- Community Barbecue Grill
- Elevator
Recreation
- Community Spa
Pet Policy
- Pets Allowed
Security
- Security Guard
- Gated Community
Map
About The Grande Santa Fe Place
Source: San Diego MLS
MLS Number: 250044311
APN: 533-471-13-18
- 1199 Pacific Hwy Unit 3402
- 1199 Pacific Hwy Unit 704
- 1199 Pacific Hwy Unit 2503
- 1199 Pacific Hwy Unit 404
- 1199 Pacific Hwy Unit 1605
- 1199 Pacific Hwy Unit 2501
- 1205 Pacific Hwy Unit 1005
- 1262 Kettner Blvd Unit 503
- 1277 Kettner Blvd Unit 102
- 1240 India St Unit 104
- 1240 India St Unit 519
- 700 W E St Unit 2201
- 700 W E St Unit 1904
- 700 W E St Unit 1604
- 700 W E St Unit 3502
- 700 W E St Unit 403
- 700 W E St Unit 2802
- 700 W E St Unit 510
- 700 W E St Unit 518
- 700 W E Unit 3604
- 1199 Pacific Hwy Unit 1204
- 1199 Pacific Hwy Unit 603
- 1205 Pacific Hwy Unit 3503
- 1277 Kettner Blvd Unit 300
- 1325 Pacific Hwy Unit 1604
- 1325 Pacific Hwy Unit 1603
- 1240 India St Unit 1304
- 1240 India St Unit 517
- 1240 India St Unit 1507
- 1240 India St Unit 1003
- 1240 India St Unit 2103
- 1240 India St Unit 417
- 700 W E St Unit 2205
- 700 W E St Unit 2505
- 700 W E St Unit 2904
- 700 W E St Unit 513
- 700 W E St Unit 402
- 700 W E Unit 1202
- 888 W E St Unit 1503
- 1388 Kettner Blvd Unit 2206
