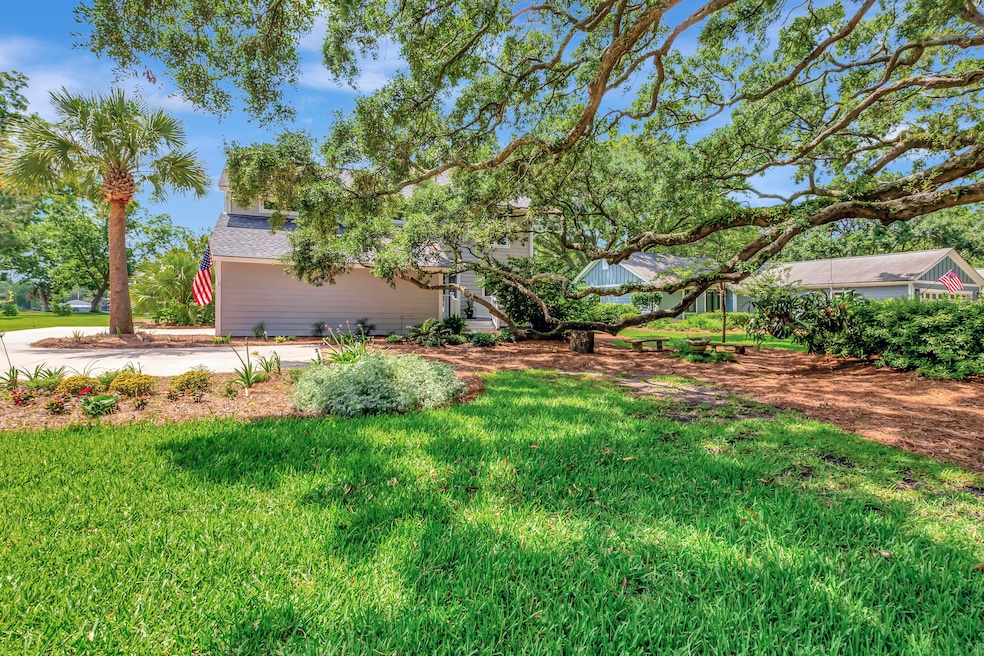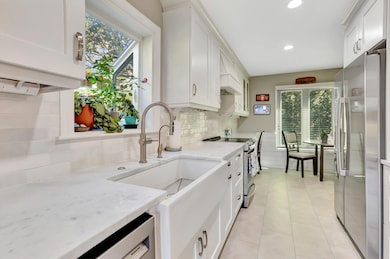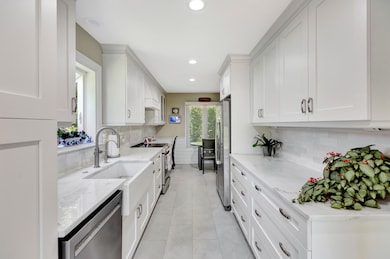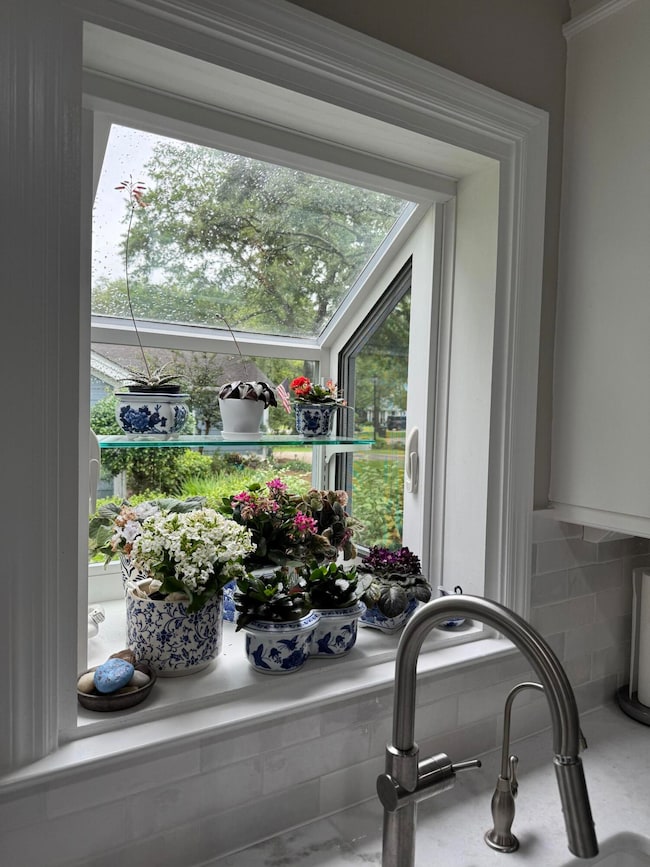
1199 Parkway Dr Mount Pleasant, SC 29464
Snee Farm NeighborhoodEstimated payment $4,451/month
Highlights
- Contemporary Architecture
- Cathedral Ceiling
- Great Room with Fireplace
- James B. Edwards Elementary School Rated A
- Wood Flooring
- Formal Dining Room
About This Home
Welcome to 1199 Parkway Drive, a beautifully maintained home located in Snee Farm, a country club community. This home is only a bike ride away from the beach! It is close to town center and also to Palmetto Park. The spacious great room opens to a 240SF screened porch equipped with sliding vinyl windows and a heater fan. The front yard features an ancient live oak tree while the backyard features wide open views of the driving range with the tennis courts in the background. The sunsets are spectacular! Listing Agent is an Owner.Recent improvements include the kitchen, laundry-pantry, and powder room renovations. The kitchen features new cabinets with quartz countertops, a reverse osmosis filter with a faucet and is connected to the refrigerator, new lighting,Coretec flooring, and much more. The roof is only 5 years old. The chimney cap is new, new Hardi-board siding, fully encapulated crawlspace with dehumidifier, all new windows including the sliding glass doors, back glass doors, and garden window, newer HVAC units with new ductwork, new bookshelves with granite tops and matching fireplace surround and hearth. The carpet was installed one year ago. The upstairs ceiling fans are wi-fi capable.The alarm system has security lights and cameras outside. The property has hurricane panels, an irrigation system connected to a yard well with a new control box and rain sensor.
Home Details
Home Type
- Single Family
Est. Annual Taxes
- $1,107
Year Built
- Built in 1984
Lot Details
- 0.29 Acre Lot
- Elevated Lot
- Well Sprinkler System
HOA Fees
- $34 Monthly HOA Fees
Parking
- 2 Car Attached Garage
- Garage Door Opener
Home Design
- Contemporary Architecture
- Traditional Architecture
- Architectural Shingle Roof
Interior Spaces
- 1,785 Sq Ft Home
- 2-Story Property
- Tray Ceiling
- Smooth Ceilings
- Cathedral Ceiling
- Ceiling Fan
- Wood Burning Fireplace
- Thermal Windows
- ENERGY STAR Qualified Windows
- Window Treatments
- Insulated Doors
- Entrance Foyer
- Great Room with Fireplace
- Formal Dining Room
- Crawl Space
- Home Security System
Kitchen
- Eat-In Kitchen
- Electric Range
- Microwave
- Dishwasher
Flooring
- Wood
- Carpet
- Ceramic Tile
Bedrooms and Bathrooms
- 3 Bedrooms
- Walk-In Closet
Laundry
- Laundry Room
- Dryer
- Washer
Outdoor Features
- Screened Patio
- Rain Gutters
- Front Porch
Schools
- James B Edwards Elementary School
- Moultrie Middle School
- Lucy Beckham High School
Utilities
- Forced Air Heating and Cooling System
- Heat Pump System
- Well
Community Details
- Club Membership Available
- Snee Farm Subdivision
Map
Home Values in the Area
Average Home Value in this Area
Tax History
| Year | Tax Paid | Tax Assessment Tax Assessment Total Assessment is a certain percentage of the fair market value that is determined by local assessors to be the total taxable value of land and additions on the property. | Land | Improvement |
|---|---|---|---|---|
| 2024 | $1,107 | $9,830 | $0 | $0 |
| 2023 | $1,107 | $9,830 | $0 | $0 |
| 2022 | $990 | $9,830 | $0 | $0 |
| 2021 | $1,025 | $9,240 | $0 | $0 |
| 2020 | $1,057 | $9,240 | $0 | $0 |
| 2019 | $908 | $7,780 | $0 | $0 |
| 2017 | $897 | $9,780 | $0 | $0 |
| 2016 | $858 | $9,780 | $0 | $0 |
| 2015 | $1,081 | $9,780 | $0 | $0 |
| 2014 | $925 | $0 | $0 | $0 |
| 2011 | -- | $0 | $0 | $0 |
Property History
| Date | Event | Price | Change | Sq Ft Price |
|---|---|---|---|---|
| 08/20/2025 08/20/25 | Price Changed | $799,900 | -3.0% | $448 / Sq Ft |
| 06/30/2025 06/30/25 | Price Changed | $824,900 | -2.9% | $462 / Sq Ft |
| 06/13/2025 06/13/25 | For Sale | $849,900 | -- | $476 / Sq Ft |
Purchase History
| Date | Type | Sale Price | Title Company |
|---|---|---|---|
| Interfamily Deed Transfer | -- | None Available |
Mortgage History
| Date | Status | Loan Amount | Loan Type |
|---|---|---|---|
| Closed | $75,000 | Credit Line Revolving | |
| Closed | $288,000 | New Conventional |
About the Listing Agent
Elaine's Other Listings
Source: CHS Regional MLS
MLS Number: 25016754
APN: 557-15-00-031
- 1185 Parkway Dr
- 1129 Shady Grove Ln
- 1137 Hidden Cove Dr Unit 39
- 1136 Shadow Lake Cir
- 1127 Hidden Cove Dr Unit 35
- 1103 Hidden Cove Dr Unit 69
- 1116 Daffodil Ln
- 1126 Middleton Ct
- 207 Ventura Place
- 2208 Primus Rd
- 1308 Ventura Place Unit F1308
- 2011 N Highway 17 Unit 2300l
- 2011 N Highway 17 Unit 1400P
- 2011 N Highway 17 Unit 2200h
- 2011 N Highway 17 Unit 1100i
- 1603 Ventura Place
- 914 Red Coat Run
- 2173 Annie Laura Ln
- 2067 Middleburg Ln
- 528 Castle Hall Rd
- 1130 Silent Harbor Ct Unit F
- 1115 Shadow Lake Cir
- 1171 Monaco Dr
- 2067 Emerald Terrace
- 2170 Snyder Cir
- 2011 N Highway 17 Unit 2200h
- 2011 N Highway 17 Unit 2100-T
- 2011 N Highway 17 Unit 2100R
- 2134 Country Manor Dr
- 1900 N Highway 17
- 1208 Winding Ridge Ct
- 447 Springfield Rd
- 1859 Montclair Dr Unit 1869-B
- 1112 Alice Smalls Rd
- 1120 Alice Smalls Rd
- 339 Mount Royall Dr
- 1147 Alice Smalls Rd
- 2084 Presidio Dr
- 1280 Waterfront Dr
- 1045 Planters Curve





