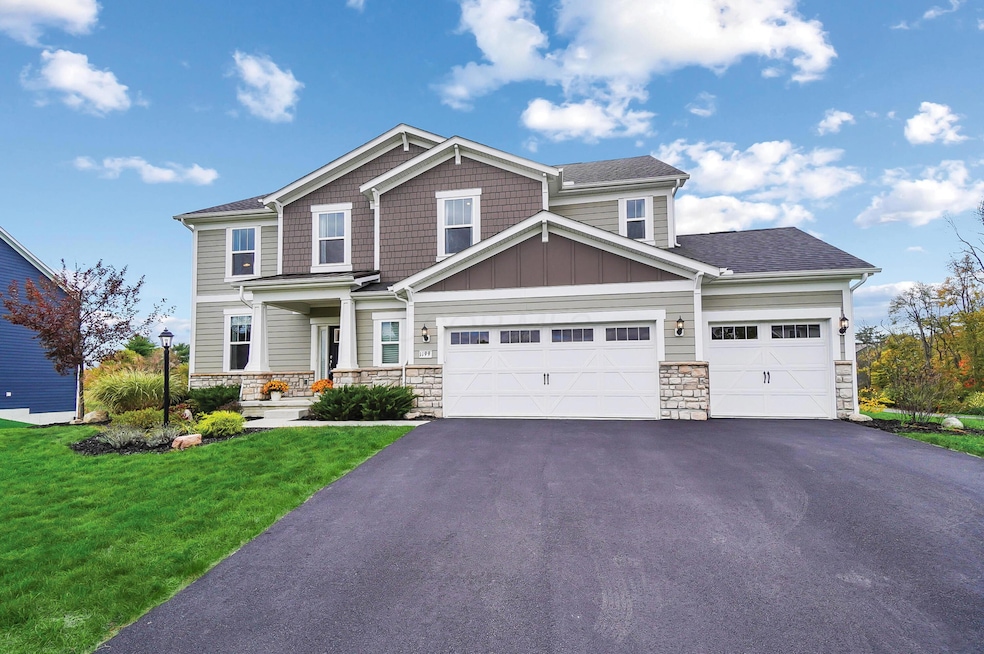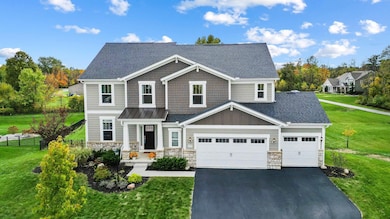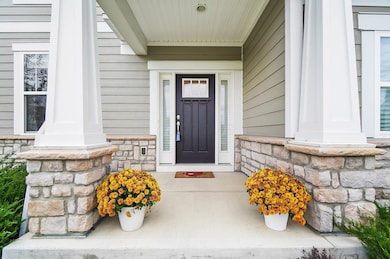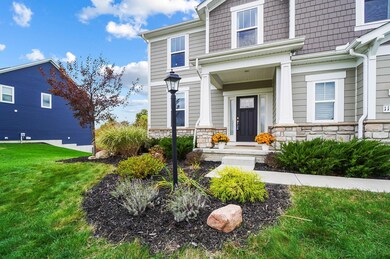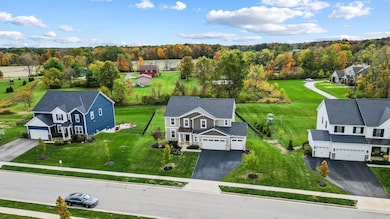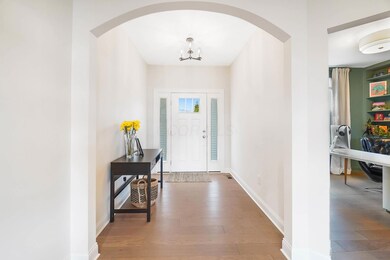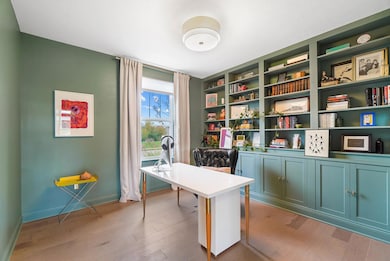1199 Ravine View Dr Galena, OH 43021
Berlin NeighborhoodEstimated payment $4,903/month
Highlights
- Deck
- Freestanding Bathtub
- Wood Flooring
- Johnnycake Corners Elementary School Rated A
- Traditional Architecture
- Bonus Room
About This Home
Welcome to Brookview Manor, where this practically new home blends modern elegance with thoughtful design, situated on an oversized cul-de-sac lot. From the moment you arrive, the curb appeal & spacious 3-car garage with extra storage, set the tone for what's to come. Step into a light-filled interior featuring hardwood flooring & custom lighting throughout the 1st floor, a soaring great room, & a gourmet kitchen & dinette boasting a walk in pantry, grand island, quartz countertops, soft gray 42'' cabinetry, stainless appliances, & a stunning one-of-a-kind custom marble backsplash. Adjacent to the kitchen, a planning center offers a quiet workspace, while a dedicated first-floor office provides privacy & flexibility for remote work or creative pursuits. The primary suite is a true retreat, featuring a spa-inspired bath with a freestanding tub, walk in shower, a dual vanity with quartz counters, & newer ceramic tile flooring. A generous walk-in closet awaits. Upstairs also finds a 2nd floor laundry room, 3 additional bedrooms & a versatile bonus room providing the perfect space for a media room, playroom, or home gym. The full walkout lower level is ready for your vision, featuring egress windows that flood the space with natural light & rough-in plumbing for a future bathroom & wet bar. With ample square footage, it's ideal for creating a custom entertainment zone, guest suite, or multi-generational living area. The spacious backyard is outfitted with newer iron fencing & a maintenance free Trex deck. The location is a standout, just minutes from Alum Creek State Park, you'll enjoy easy access to boating, fishing, hiking trails, picnic areas, & a popular dog park. Treat yourself to local favorites like Sticky Fingers Ice Cream or grab a slice at the award-winning Cheshire Market—home to some of the best pizza around. Whether you're seeking adventure or relaxation, this Brookview beauty offers the perfect blend of luxury living & outdoor lifestyle.
Home Details
Home Type
- Single Family
Est. Annual Taxes
- $11,517
Year Built
- Built in 2020
Lot Details
- 0.46 Acre Lot
- Cul-De-Sac
- Fenced Yard
HOA Fees
- $69 Monthly HOA Fees
Parking
- 3 Car Attached Garage
- Garage Door Opener
Home Design
- Traditional Architecture
- Stone Foundation
- Poured Concrete
- Wood Siding
- Stone Exterior Construction
Interior Spaces
- 3,194 Sq Ft Home
- 2-Story Property
- Gas Log Fireplace
- Insulated Windows
- Great Room
- Bonus Room
Kitchen
- Walk-In Pantry
- Gas Range
- Microwave
- Dishwasher
Flooring
- Wood
- Carpet
- Ceramic Tile
- Vinyl
Bedrooms and Bathrooms
- 4 Bedrooms
- Freestanding Bathtub
- Garden Bath
Laundry
- Laundry Room
- Laundry on upper level
- Electric Dryer Hookup
Basement
- Walk-Out Basement
- Basement Fills Entire Space Under The House
- Basement Window Egress
Outdoor Features
- Deck
Utilities
- Forced Air Heating and Cooling System
- Heating System Uses Gas
Community Details
- Association Phone (614) 781-0055
- Towne Properties HOA
Listing and Financial Details
- Assessor Parcel Number 418-140-17-015-000
Map
Home Values in the Area
Average Home Value in this Area
Tax History
| Year | Tax Paid | Tax Assessment Tax Assessment Total Assessment is a certain percentage of the fair market value that is determined by local assessors to be the total taxable value of land and additions on the property. | Land | Improvement |
|---|---|---|---|---|
| 2024 | $11,517 | $216,270 | $40,950 | $175,320 |
| 2023 | $11,571 | $216,270 | $40,950 | $175,320 |
| 2022 | $10,797 | $159,570 | $28,000 | $131,570 |
| 2021 | $3,133 | $42,700 | $28,000 | $14,700 |
| 2020 | $1,950 | $25,200 | $25,200 | $0 |
| 2019 | $0 | $0 | $0 | $0 |
Property History
| Date | Event | Price | List to Sale | Price per Sq Ft |
|---|---|---|---|---|
| 11/14/2025 11/14/25 | For Sale | $735,000 | -- | $230 / Sq Ft |
Purchase History
| Date | Type | Sale Price | Title Company |
|---|---|---|---|
| Survivorship Deed | $548,600 | None Available |
Mortgage History
| Date | Status | Loan Amount | Loan Type |
|---|---|---|---|
| Closed | $298,520 | New Conventional |
Source: Columbus and Central Ohio Regional MLS
MLS Number: 225042736
APN: 418-140-17-015-000
- 5995 Sycamore Trail Dr
- 1315 Red Tail Place Unit Lot 2563
- 1470 Crest Dr Unit Lot 2573
- 1324 Red Tail Place Unit Lot 2533
- 1477 Crest Dr Unit Lot 2606
- 1463 Crest Dr Unit Lot 2605
- 1454 Crest Dr Unit Lot 2575
- 1455 Crest Dr Unit Lot 2604
- 1447 Crest Dr Unit Lot 2603
- 1221 Steller Dr Unit Lot 2579
- 5808 Sycamore Trail Dr
- 1240 Steller Dr Unit Lot 2600
- 1138 Forsyth Ln
- 6930 Ringbill Loop
- 6972 Turnstone Loop
- 7458 Quailview Dr
- 6824 Linda Ln
- Palmetto Plan at Cheshire Woods
- Aberdeen Plan at Cheshire Woods
- Sanibel Plan at Cheshire Woods
- 166 Caldy Knoll Dr
- 7125 Sea Breeze Dr W
- 7205 Northlake Summit Dr
- 6854 Turnstone Lp
- 6972 Turnstone Lp
- 1078 Castor Dr
- 7800 District Crossing Dr
- 166 Carlton Manor Dr
- 8399 Northpoint Dr
- 707 Castor Ct
- 8411 Northpoint Dr
- 701 Castor Ct
- 727 Castor Ct
- 741 Castor Ct
- 8453 Northpoint Dr
- 8465 Northpoint Dr
- 8619 Landrace Place
- 832 Callaway Ln
- 1549 Marie Way
- 1717 Longhill Dr
