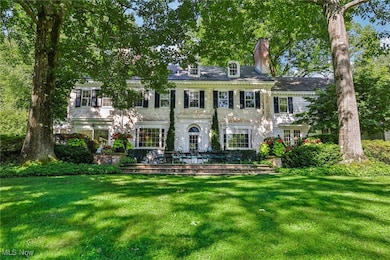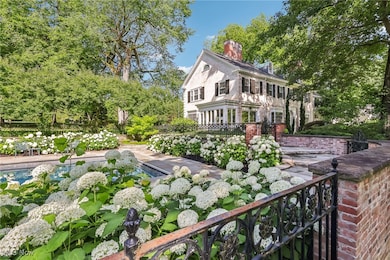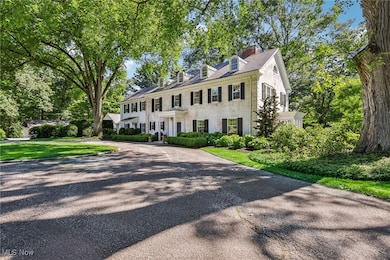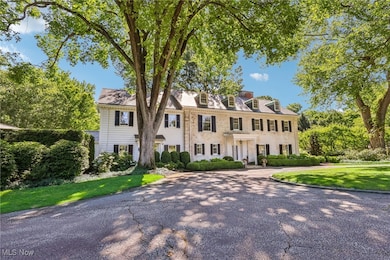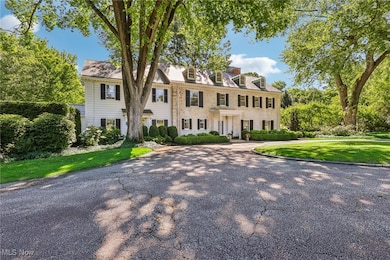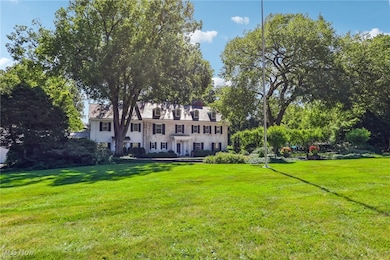
1199 W Hill Dr Gates Mills, OH 44040
Estimated payment $13,787/month
Highlights
- Heated In Ground Pool
- Waterfront
- Colonial Architecture
- Mayfield High School Rated A
- 11.2 Acre Lot
- Fireplace in Primary Bedroom
About This Home
Nestled on 11 breathtaking acres in the heart of Gates Mills, this gracious Colonial offers timeless elegance, exceptional privacy, and a rare connection to nature—backing up to protected land conservancy property.Inside, the home features a spacious and beautifully appointed formal living room, along with an inviting sunroom that fills the space with natural light. A handsome library with a fireplace provides the perfect retreat, while the formal dining room—complete with its own stunning fireplace—sets the stage for elegant entertaining.The updated kitchen combines modern conveniences with classic charm and opens to a delightful breakfast room ideal for casual dining. Just off the attached three-car garage, you'll find a well-equipped laundry room with abundant storage, a butler’s pantry, an additional powder room, and a practical mudroom. Upstairs, the expansive primary suite offers a serene escape with an updated bath, a generous walk-in closet, and a private office. In addition, there is a second bedroom with an en-suite bath and two more bedrooms that share a hall bathroom. A private back staircase leads to the third floor, which features three additional bedrooms and a full bathroom—perfect for guests, a home office suite, or flexible living space.
Step outside to discover the home’s spectacular grounds and patios. Adjacent to the main residence is your own resort-style oasis: a stunning pool and pool house with his-and-hers changing rooms and a full kitchen—perfect for summer entertaining.
A truly exceptional opportunity in one of Gates Mills’ most sought-after locations—serene, sophisticated, and thoughtfully designed for both grand gatherings and comfortable everyday living. An opportunity to live in one of the areas most beautiful home and property.
Listing Agent
Howard Hanna Brokerage Email: suzannedeering@howardhanna.com 216-496-9365 License #442202 Listed on: 05/05/2025

Home Details
Home Type
- Single Family
Est. Annual Taxes
- $36,016
Year Built
- Built in 1937
Lot Details
- 11.2 Acre Lot
- Waterfront
- Street terminates at a dead end
- Secluded Lot
- Garden
- Back and Front Yard
Parking
- 3 Car Attached Garage
- Garage Door Opener
- Circular Driveway
Home Design
- Colonial Architecture
- Patio Home
- Brick Exterior Construction
- Slate Roof
Interior Spaces
- 3-Story Property
- Bar
- Mud Room
- Entrance Foyer
- Living Room with Fireplace
- Dining Room with Fireplace
- 5 Fireplaces
- Den with Fireplace
- Valley Views
- Basement Fills Entire Space Under The House
Kitchen
- Built-In Oven
- Dishwasher
- Kitchen Island
Bedrooms and Bathrooms
- 7 Bedrooms
- Fireplace in Primary Bedroom
- Dual Closets
- Walk-In Closet
- 6 Bathrooms
Laundry
- Laundry Room
- Dryer
- Washer
Pool
- Heated In Ground Pool
- Outdoor Pool
Outdoor Features
- Patio
- Terrace
Utilities
- Central Air
- Hot Water Heating System
- Septic Tank
Community Details
- No Home Owners Association
Listing and Financial Details
- Assessor Parcel Number 842-10-004
Map
Home Values in the Area
Average Home Value in this Area
Property History
| Date | Event | Price | Change | Sq Ft Price |
|---|---|---|---|---|
| 08/26/2025 08/26/25 | Price Changed | $1,995,000 | -5.0% | $277 / Sq Ft |
| 06/25/2025 06/25/25 | Price Changed | $2,100,000 | -12.5% | $292 / Sq Ft |
| 05/05/2025 05/05/25 | For Sale | $2,400,000 | -- | $333 / Sq Ft |
Similar Home in Gates Mills, OH
Source: MLS Now (Howard Hanna)
MLS Number: 5119897
APN: 842-10-004
- 860 W Hill Dr
- 800 Hardwood Ct
- 780 Village Cir
- 1200 Som Center Rd
- 996 Som Center Rd Unit E4
- 781 Chagrin River Rd
- 769 Village Trail
- 920 Chestnut Run
- 704 Echo Dr
- 1776 Chartley Rd
- 0 Som Center Rd Unit 4499471
- 1364 Echo Glen
- 6925 Ravine Dr
- 1514 Parker Dr
- 6777 Eastgate Dr
- 6536 Wilson Mills Rd
- 1353 Bonnie Ln
- 1296 Bonnie Ln
- 691 Som Center Rd
- 1262 Golden Gate Blvd
- 250 Chatham Way
- 6933 Gates Rd
- 6807 Mayfield Rd
- 1414 Som Center Rd
- 919 Aintree Park Dr
- 6700 Larchmont Dr
- 6500 Maplewood Rd
- 1221 Bonnie Ln
- 1269 Bonnie Ln Unit 1269 Bonnie Lane
- 1269 Bonnie Ln
- 1271 Bonnie Ln
- 6503 Marsol Rd
- 1420-1458 Golden Gate Blvd
- 6300 Maplewood Rd
- 1510 Crestwood Rd
- 1152 Elmwood Rd
- 1575-1583 Mallard Dr
- 5944 Blakley Dr
- 1539 Longwood Dr
- 5757 Mayfield Rd

