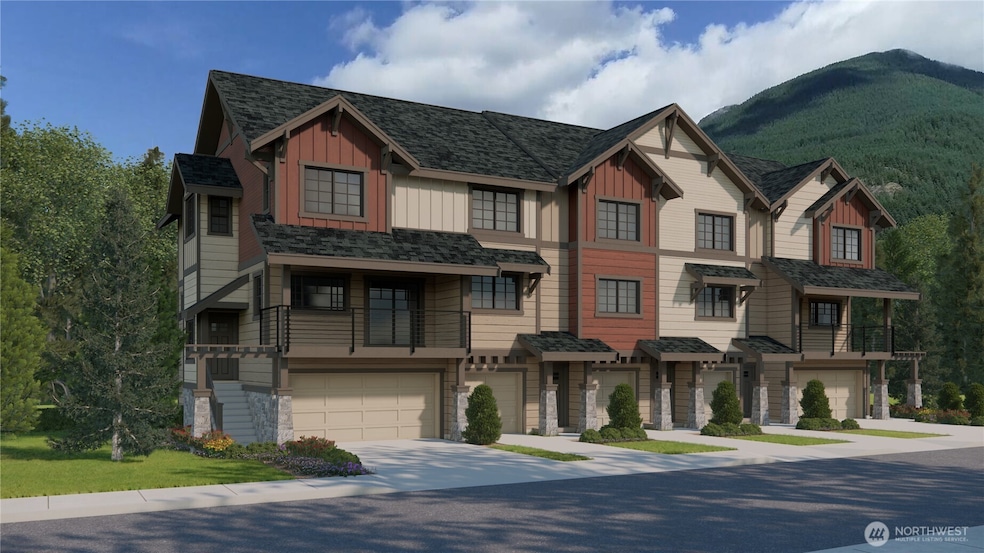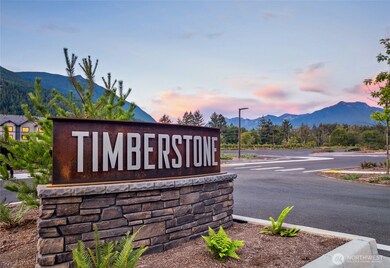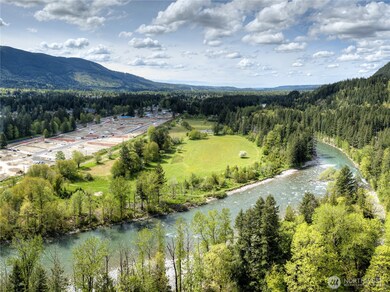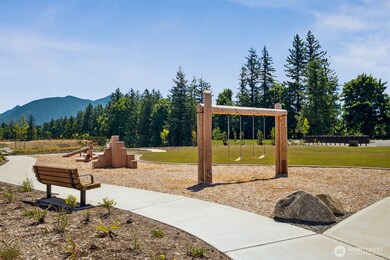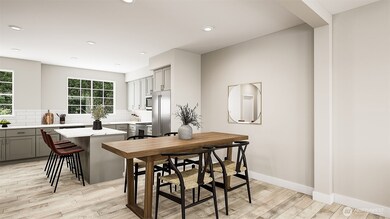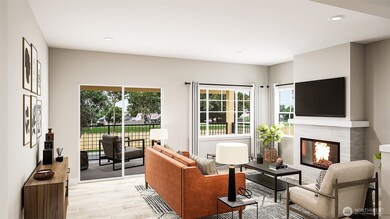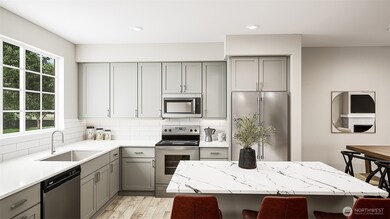1199 Waterfall Way SE Unit 1701 North Bend, WA 98045
Tanner NeighborhoodEstimated payment $6,274/month
Highlights
- New Construction
- Craftsman Architecture
- Territorial View
- Edwin R. Opstad Elementary School Rated A-
- Property is near public transit
- 3-minute walk to Dahlgren Family Park
About This Home
Timberstone Townhomes at the base of Mt. Si along the Snoqualmie Valley Trail. Homesite 1701 - bright end unit with features including: a spacious first-level bedroom and 3⁄4 bath, ideal for guests or office space, plus a 2-car garage with a large driveway. The main floor offers 9’ ceilings and a spacious great room. Kitchen designed with elegance in mind. This home includes KitchenAid appliances, LVP flooring, and ductless mini-split for cooling. Upstairs, the primary suite includes a walk-in closet and attached bath with dual sinks. Two additional bedrooms and a full bath complete the upper floor. i-90 minutes away! LOCATION! Site Registration policy 4675—buyer broker must accompany and register buyer on first visit. Call for holiday hours
Source: Northwest Multiple Listing Service (NWMLS)
MLS#: 2418658
Open House Schedule
-
Wednesday, December 10, 202511:00 am to 4:00 pm12/10/2025 11:00:00 AM +00:0012/10/2025 4:00:00 PM +00:00Come tour your NEW luxury townhome ready for the holiday season! You’ll start at our Sales Gallery – follow signs as you enter Timberstone. Special incentives on select homes makes now the perfect time to buy. Call Listing Brokers for details. This community is located at the foot of Mt. Si where outdoor adventures are literally steps away! Living minutes away from I-90 makes commuting a breeze. Reg Policy #4675-Buyer Broker must accompany and personally register buyer at first visit, or no BBC will be paid.Add to Calendar
-
Friday, December 12, 202511:00 am to 1:00 pm12/12/2025 11:00:00 AM +00:0012/12/2025 1:00:00 PM +00:00Come tour your NEW luxury townhome ready for the holiday season! You’ll start at our Sales Gallery – follow signs as you enter Timberstone. Special incentives on select homes makes now the perfect time to buy. Call Listing Brokers for details. This community is located at the foot of Mt. Si where outdoor adventures are literally steps away! Living minutes away from I-90 makes commuting a breeze. Reg Policy #4675-Buyer Broker must accompany and personally register buyer at first visit, or no BBC will be paid.Add to Calendar
Property Details
Home Type
- Co-Op
Year Built
- Built in 2025 | New Construction
Lot Details
- End Unit
- East Facing Home
HOA Fees
- $186 Monthly HOA Fees
Parking
- 2 Car Garage
Home Design
- Craftsman Architecture
- Composition Roof
- Stone Siding
- Cement Board or Planked
- Stone
Interior Spaces
- 1,841 Sq Ft Home
- 3-Story Property
- Electric Fireplace
- Territorial Views
Kitchen
- Electric Oven or Range
- Stove
- Microwave
- Dishwasher
- Disposal
Flooring
- Carpet
- Ceramic Tile
- Vinyl Plank
Bedrooms and Bathrooms
- Bathroom on Main Level
Outdoor Features
- Balcony
Location
- Property is near public transit
- Property is near a bus stop
Schools
- North Bend Elementary School
- Twin Falls Mid Middle School
- Mount Si High School
Utilities
- Ductless Heating Or Cooling System
- Forced Air Heating System
- Heat Pump System
- Water Heater
- Cable TV Available
Listing and Financial Details
- Down Payment Assistance Available
- Visit Down Payment Resource Website
- Assessor Parcel Number Timber1701
Community Details
Overview
- Association fees include common area maintenance
- 132 Units
- Timberstone Condos
- North Bend Subdivision
Recreation
- Community Playground
Pet Policy
- Pets Allowed with Restrictions
Map
Home Values in the Area
Average Home Value in this Area
Property History
| Date | Event | Price | List to Sale | Price per Sq Ft |
|---|---|---|---|---|
| 08/07/2025 08/07/25 | For Sale | $974,900 | -- | $530 / Sq Ft |
Source: Northwest Multiple Listing Service (NWMLS)
MLS Number: 2418658
- 1183 Waterfall Way SE Unit 1705
- 1184 Waterfall Way SE Unit 1801
- 1294 Waterfall Way SE Unit 1903
- 2010 SE 12th St Unit 1206
- 2002 SE 12th St Unit 1204
- 1998 SE 12th St Unit 1203
- 1990 SE 12th St Unit 1201
- 1944 SE 12th St Unit 1001
- Plan K-1 at Timberstone
- Plan K-4 at Timberstone
- Plan K-5 at Timberstone
- Plan K-6 at Timberstone
- Plan K-2 at Timberstone
- Plan J-1 at Timberstone
- Plan K-7 at Timberstone
- Plan K-8 at Timberstone
- Plan K-3 at Timberstone
- Plan K-10 at Timberstone
- Plan K-9 at Timberstone
- Plan J-2 at Timberstone
- 45404 SE Tanner Rd
- 475 N Bend Way E
- 1525 Rock Creek Ridge Blvd SW
- 8130 Maple Ave SE
- 9624 Frontier Ave SE
- 34626 SE Swenson Dr
- 2416 35th Ave NE
- 1840 25th Ave NE Unit S 405
- 1900 17th Ave NE
- 1460 NE Hawthorne St
- 1596 NE Falls Dr
- 1247 NE Hickory Ln Unit 54
- 942 Discovery Cir NE
- 1150 10th Ave NE
- 521 Redmond Fall City Rd SE
- 3850 Klahanie Dr SE
- 580 8th Ave NE
- 25025 SE Klahanie Blvd Unit D202
- 25025 SE Klahanie Blvd Unit K102
- 25025 SE Klahanie Blvd Unit L-104
