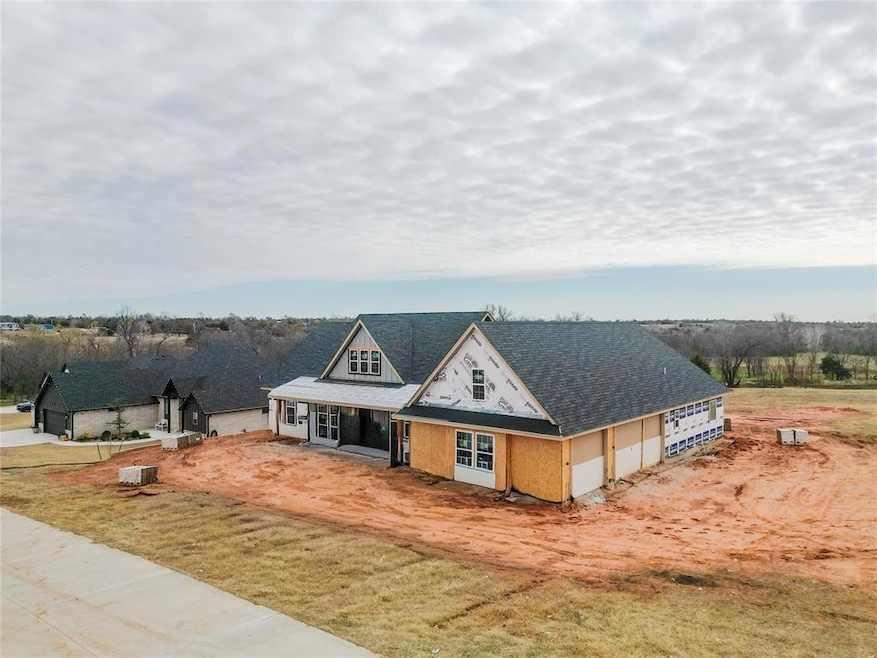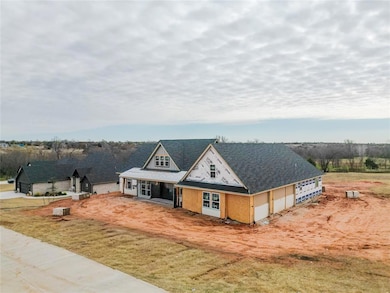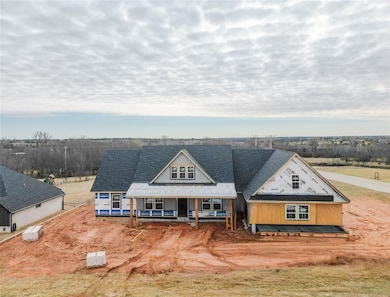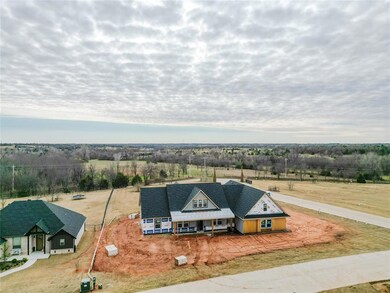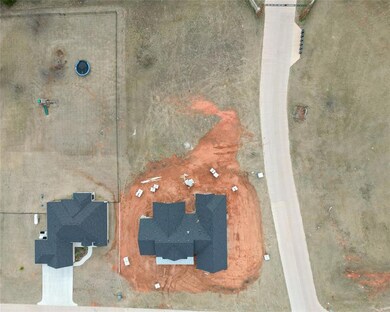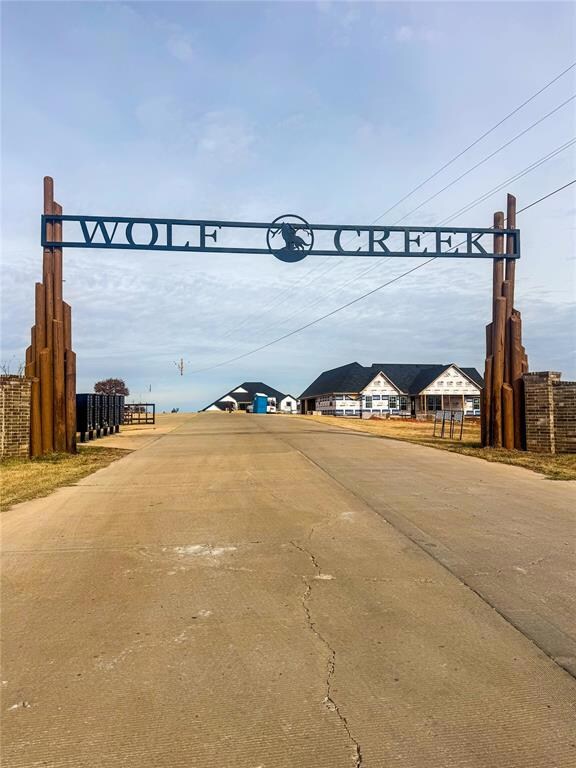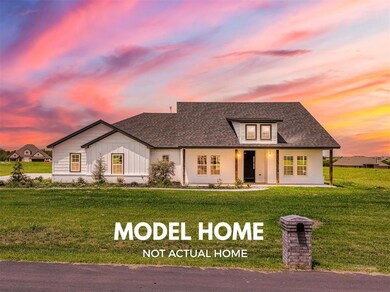1199 Wolf Creek Dr Blanchard, OK 73010
West Blanchard NeighborhoodEstimated payment $2,695/month
Highlights
- Modern Farmhouse Architecture
- Vaulted Ceiling
- Home Office
- Bridge Creek Middle School Rated A-
- Corner Lot
- Covered Patio or Porch
About This Home
BRAND NEW! UNDER CONSTRUCTION! 4 BEDROOMS, 2.5 BATHROOMS, PLUS A DEDICATED OFFICE, OFFERS YOU THE EXCITING OPPORTUNITY TO SELECT CERTAIN COLORS/FINISHES TO TRULY MAKE IT YOUR OWN! Discover luxury country living in this breathtaking 2,400 sq. ft. modern farmhouse nestled on 1.18 acres with shops allowed! Step inside to an inviting open layout featuring vaulted ceilings, warm wood-look tile, and a stunning stacked-stone fireplace. With expansive windows that pour natural light into the living space. The private office is thoughtfully placed, offering a quiet and stylish workspace. The chef’s kitchen is designed to impress with a massive granite island, shimmering backsplash, beautiful vent hood, and an oversized walk-in pantry. Gorgeous light fixtures elevate both the kitchen and generous dining area, creating the perfect setting for gatherings. Retreat to the luxurious primary suite featuring tray ceilings and a custom barn door leading to your spa-like bathroom complete with a large garden tub, separate shower, and an enormous walk-in closet with built-in shoe racks. The laundry room and mud bench sit conveniently near the half bath and garage entry, keeping daily life organized and effortless. Step out back to a huge covered patio—ideal for entertaining, relaxing, or taking in peaceful views of your expansive lot. A large three-car garage with 8x18 & 8x10 ft doors providing easy parking for larger vehicles and exceptional storage. With durable Class 4 shingles, you’ll also enjoy added protection and potential insurance savings. Close to HWY 9 & turnpikes for easy commute to surrounding cities. This exceptional home blends style, comfort, and customization—your dream farmhouse awaits! Call us to set up your very own private viewing. Pictures are for reference of how completed home looks. Buyer to verify schools.
Home Details
Home Type
- Single Family
Year Built
- Built in 2025 | Under Construction
Lot Details
- 1.18 Acre Lot
- North Facing Home
- Corner Lot
- Interior Lot
Parking
- 3 Car Attached Garage
- Garage Door Opener
Home Design
- Home is estimated to be completed on 1/31/26
- Modern Farmhouse Architecture
- Slab Foundation
- Frame Construction
- Composition Roof
- Masonry
Interior Spaces
- 2,400 Sq Ft Home
- 1-Story Property
- Woodwork
- Vaulted Ceiling
- Ceiling Fan
- Gas Log Fireplace
- Home Office
- Utility Room with Study Area
- Laundry Room
- Inside Utility
- Fire and Smoke Detector
Kitchen
- Walk-In Pantry
- Gas Oven
- Gas Range
- Free-Standing Range
- Microwave
- Dishwasher
- Disposal
Flooring
- Carpet
- Tile
Bedrooms and Bathrooms
- 4 Bedrooms
- Soaking Tub
Outdoor Features
- Covered Patio or Porch
Schools
- Bridge Creek Early Childhood Elementary School
- Bridge Creek Middle School
- Bridge Creek High School
Utilities
- Central Air
- Propane
- Well
- Aerobic Septic System
- High Speed Internet
Community Details
- Association fees include greenbelt
- Mandatory Home Owners Association
Listing and Financial Details
- Tax Lot 4
Map
Home Values in the Area
Average Home Value in this Area
Property History
| Date | Event | Price | List to Sale | Price per Sq Ft |
|---|---|---|---|---|
| 11/27/2025 11/27/25 | For Sale | $430,000 | -- | $179 / Sq Ft |
Source: MLSOK
MLS Number: 1204000
- 2436 Canyon Cir
- 2437 Canyon Cir
- 2435 Canyon Cir
- 2434 Wind River Cir
- 2445 Wolf Creek Bend
- 2419 Black Jack Way
- 2445 Wind River Cir
- 2432 Raven Cir
- 2449 Sierra Cir
- 2440 Canyon Cir
- 2493 Wind River Cir
- 2413 Blackjack Ct
- 1409 Jacy Ln
- 1400 Hillside Terrace
- 1411 Meadow View Ln
- 2443 Wolf Creek Bend
- 2363 County Road 1240
- 2353 County Road 1240
- 1249 Twin Oaks Dr
- 10184 352nd St
- 1180 County Street 2980
- 1751 Huntington Ct
- 935 Pendergraft Ln
- 1829 Ranchwood Dr
- 913 NW 4th St
- 821 NW 4th St
- 1020 NW 4th St
- 275 Jennifer Dr
- 5326 Mac Rd
- 2172 Emily Rae Ln
- 1317 Wade St
- 504 SW 11th St
- 300 SW 2nd Place
- 2372 Anne Ln
- 100 Stan Patty Blvd
- 533 Parkhill Cir
- 566 Parkhill Cir
- 537 Parkhill Cir
- 796 NE 4th St
- 567 N Walker Dr
