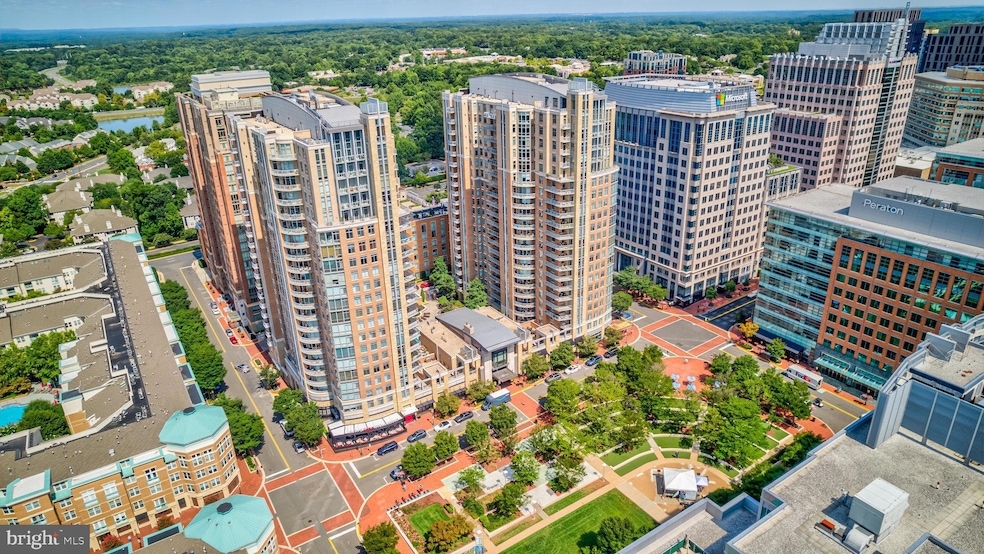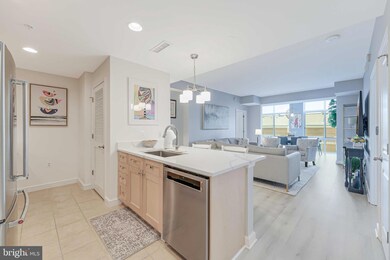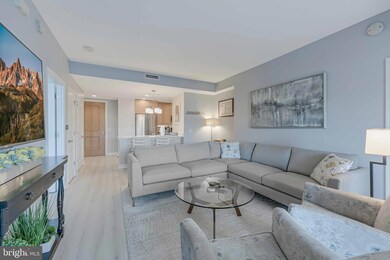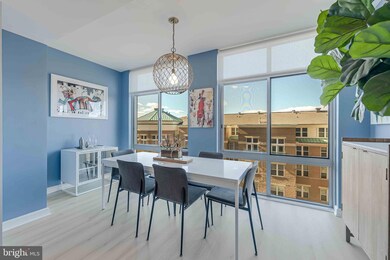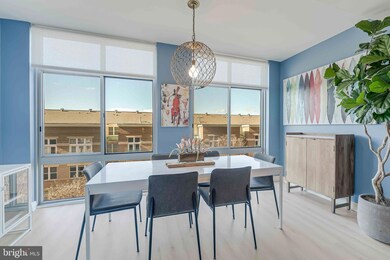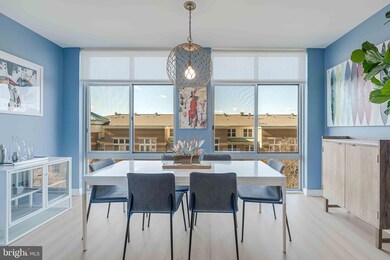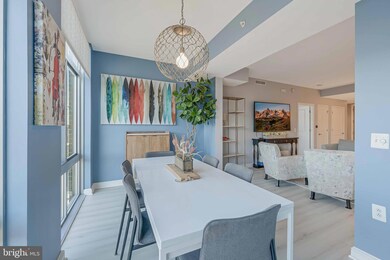Midtown Reston Town Center 11990 Market St Unit 414 Floor 4 Reston, VA 20190
Reston Town Center NeighborhoodHighlights
- Contemporary Architecture
- Community Pool
- Central Heating and Cooling System
- Langston Hughes Middle School Rated A-
- Assigned Subterranean Space
- 1-minute walk to Reston Town Square Park
About This Home
2 bedroom 2 bath condo in Midtown with enclosed sunroom. Kitchen features updated quartz countertops w/ breakfast bar, custom tile backsplash, and stainless steel appliances. Both bedrooms offer ample closet space. Full sized washer and dryer in unit. Brand new LVP flooring (11/2025), New HVAC (10/2025), New frameless glass shower doors in both bathrooms (11/2025.) 1 reserved parking space (additional spaces are available to lease from other residents if needed.)
Co-Listing Agent
(703) 283-2722 debbie@debbiegibbons.com Weichert, REALTORS License #0225167412
Condo Details
Home Type
- Condominium
Est. Annual Taxes
- $5,846
Year Built
- Built in 2006
Parking
Home Design
- Contemporary Architecture
- Entry on the 4th floor
Interior Spaces
- 1,169 Sq Ft Home
- Property has 1 Level
Kitchen
- Gas Oven or Range
- Built-In Microwave
- Dishwasher
- Disposal
Bedrooms and Bathrooms
- 2 Main Level Bedrooms
- 2 Full Bathrooms
Laundry
- Dryer
- Washer
Accessible Home Design
- Accessible Elevator Installed
- Doors are 32 inches wide or more
Utilities
- Central Heating and Cooling System
- Natural Gas Water Heater
Listing and Financial Details
- Residential Lease
- Security Deposit $2,995
- $300 Move-In Fee
- No Smoking Allowed
- 18-Month Min and 24-Month Max Lease Term
- Available 12/1/25
- $50 Application Fee
- $75 Repair Deductible
- Assessor Parcel Number 0171 32 0414
Community Details
Overview
- Property has a Home Owners Association
- High-Rise Condominium
- Midtown At Reston Town Center Subdivision
Recreation
Pet Policy
- Limit on the number of pets
Map
About Midtown Reston Town Center
Source: Bright MLS
MLS Number: VAFX2276288
APN: 0171-32-0414
- 11990 Market St Unit 614
- 11990 Market St Unit 1202
- 12000 Market St Unit 204
- 12000 Market St Unit 324
- 12000 Market St Unit 232
- 12000 Market St Unit 311
- 12000 Market St Unit 378
- 12000 Market St Unit 176
- 12000 Market St Unit 490
- 12025 New Dominion Pkwy Unit 311
- 12025 New Dominion Pkwy Unit 406
- 12001 Market St Unit T35
- 12001 Market St Unit 319
- 12005 Taliesin Place Unit 16
- 12000 Taliesin Place Unit 36
- 12093 Trumbull Way Unit 12A
- 1830 Fountain Dr Unit 1106
- 1919 Logan Manor Dr
- 12165 Abington Hall Place Unit 302
- 12185 Abington Hall Place Unit 104
- 11990 Market St Unit 208
- 1855 Saint Francis St
- 12000 Market St Unit 114
- 12000 Market St Unit 341
- 12000 Market St Unit 371
- 12000 Market St Unit 442
- 12001 Market St Unit 171
- 12001 Market St Unit T37
- 12001 Market St Unit 155
- 12001 Market St Unit 361
- 12025 Town Square St Unit FL5-ID1143
- 12025 Town Square St Unit FL4-ID1142
- 12025 Town Square St Unit FL6-ID836
- 12025 Town Square St Unit FL11-ID830
- 12025 Town Square St Unit FL8-ID838
- 12025 Town Square St
- 12012 Taliesin Place Unit 24
- 12020 Taliesin Place Unit 31
- 12016 Taliesin Place
- 1980 Crescent Park Dr Unit 16B
