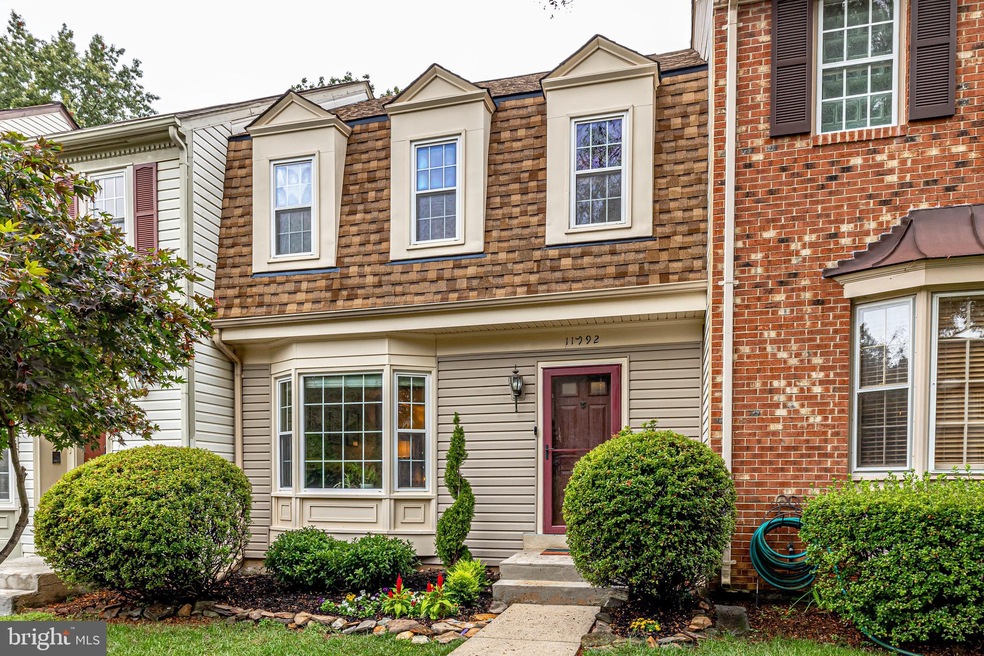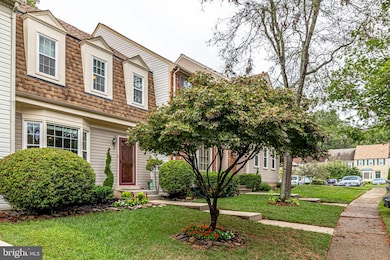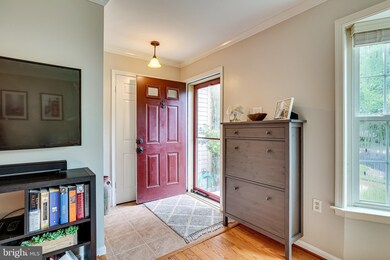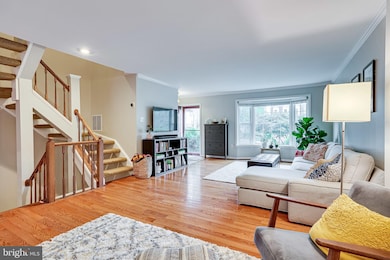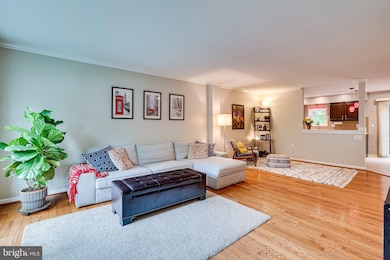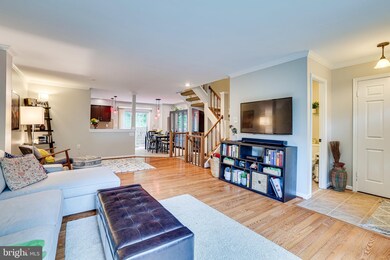
11992 Sentinel Point Ct Reston, VA 20191
Highlights
- Colonial Architecture
- Deck
- Shed
- Sunrise Valley Elementary Rated A
- Community Pool
- Central Heating and Cooling System
About This Home
As of October 2021Absolutely move-in ready townhome with updates galore! Main level drenched in natural light with large bay window, hardwoods through main level, wonderful eat-in kitchen area and updated kitchen with granite counters and stainless steel appliances. The kitchen has been opened up to the family room to create an amazing flowing floorplan! A sliding door from the kitchen leads to the tranquil backyard featuring a tiered deck and patio, enjoying wonderful privacy backing to trees! Upper level features 3 bedrooms and 2 full baths. Primary bedroom with updated bath plus walk-in closet. Finished lower level with generously sized recreation room, cozy wood burning fireplace, large unfinished storage space, plus separate laundry room with additional storage. Freshly painted throughout. Roof (2020). Around the corner from pools and lakes - Enjoy everything Reston has to offer! Welcome Home!
Last Agent to Sell the Property
Berkshire Hathaway HomeServices PenFed Realty Listed on: 09/24/2021

Townhouse Details
Home Type
- Townhome
Est. Annual Taxes
- $5,509
Year Built
- Built in 1983
Lot Details
- 1,743 Sq Ft Lot
- Back Yard Fenced
HOA Fees
- $92 Monthly HOA Fees
Home Design
- Colonial Architecture
- Slab Foundation
- Asphalt Roof
- Vinyl Siding
Interior Spaces
- Property has 3 Levels
- Ceiling Fan
- Wood Burning Fireplace
- Finished Basement
- Interior Basement Entry
Bedrooms and Bathrooms
- 3 Bedrooms
Parking
- Assigned parking located at #4
- Off-Street Parking
- 1 Assigned Parking Space
Outdoor Features
- Deck
- Shed
Utilities
- Central Heating and Cooling System
- Electric Water Heater
Listing and Financial Details
- Tax Lot 4
- Assessor Parcel Number 0271 12020004
Community Details
Overview
- $60 Other Monthly Fees
- Reston Subdivision, Tazewell Floorplan
Recreation
- Community Pool
Ownership History
Purchase Details
Home Financials for this Owner
Home Financials are based on the most recent Mortgage that was taken out on this home.Purchase Details
Home Financials for this Owner
Home Financials are based on the most recent Mortgage that was taken out on this home.Purchase Details
Home Financials for this Owner
Home Financials are based on the most recent Mortgage that was taken out on this home.Similar Homes in Reston, VA
Home Values in the Area
Average Home Value in this Area
Purchase History
| Date | Type | Sale Price | Title Company |
|---|---|---|---|
| Deed | $525,000 | Stewart Title & Escrow Inc | |
| Warranty Deed | $430,000 | -- | |
| Deed | $169,950 | -- |
Mortgage History
| Date | Status | Loan Amount | Loan Type |
|---|---|---|---|
| Open | $498,750 | New Conventional | |
| Previous Owner | $371,547 | VA | |
| Previous Owner | $374,367 | VA | |
| Previous Owner | $439,245 | New Conventional | |
| Previous Owner | $135,950 | No Value Available |
Property History
| Date | Event | Price | Change | Sq Ft Price |
|---|---|---|---|---|
| 10/27/2021 10/27/21 | Sold | $525,000 | 0.0% | $254 / Sq Ft |
| 09/24/2021 09/24/21 | For Sale | $525,000 | +22.1% | $254 / Sq Ft |
| 05/31/2013 05/31/13 | Sold | $430,000 | +2.4% | $229 / Sq Ft |
| 04/15/2013 04/15/13 | Pending | -- | -- | -- |
| 04/12/2013 04/12/13 | For Sale | $419,900 | -- | $224 / Sq Ft |
Tax History Compared to Growth
Tax History
| Year | Tax Paid | Tax Assessment Tax Assessment Total Assessment is a certain percentage of the fair market value that is determined by local assessors to be the total taxable value of land and additions on the property. | Land | Improvement |
|---|---|---|---|---|
| 2024 | $6,252 | $518,650 | $165,000 | $353,650 |
| 2023 | $6,077 | $516,930 | $165,000 | $351,930 |
| 2022 | $6,088 | $511,390 | $165,000 | $346,390 |
| 2021 | $5,508 | $451,330 | $155,000 | $296,330 |
| 2020 | $5,695 | $462,840 | $155,000 | $307,840 |
| 2019 | $5,564 | $452,140 | $150,000 | $302,140 |
| 2018 | $5,062 | $440,150 | $146,000 | $294,150 |
| 2017 | $5,114 | $423,380 | $135,000 | $288,380 |
| 2016 | $5,047 | $418,650 | $135,000 | $283,650 |
| 2015 | $4,773 | $410,390 | $135,000 | $275,390 |
| 2014 | $4,647 | $400,390 | $125,000 | $275,390 |
Agents Affiliated with this Home
-

Seller's Agent in 2021
Danielle Wateridge
BHHS PenFed (actual)
(703) 639-8869
9 in this area
208 Total Sales
-
S
Buyer's Agent in 2021
Sherry Brown
BHHS PenFed (actual)
(571) 426-5175
3 in this area
35 Total Sales
-

Seller's Agent in 2013
The Scoggin Home Team
Coldwell Banker (NRT-Southeast-MidAtlantic)
(703) 898-5533
57 in this area
102 Total Sales
-

Buyer's Agent in 2013
Mai Tang
Real Broker, LLC
(703) 589-0877
33 Total Sales
Map
Source: Bright MLS
MLS Number: VAFX2023486
APN: 0271-12020004
- 11041 Solaridge Dr
- 11100 Boathouse Ct Unit 101
- 1963A Villaridge Dr
- 11200 Beaver Trail Ct Unit 11200
- 10921 Harpers Square Ct
- 1951 Sagewood Ln Unit 311
- 1951 Sagewood Ln Unit 122
- 1951 Sagewood Ln Unit 118
- 11050 Granby Ct
- 11046 Granby Ct
- 1941 Sagewood Ln
- 10808 Midsummer Dr
- 10809 Dayflower Ct
- 1975 Lakeport Way
- 2091 Cobblestone Ln
- 2085 Cobblestone Ln
- 2034 Lakebreeze Way
- 2213 Cedar Cove Ct
- 2201 Burgee Ct
- 11184 Silentwood Ln
