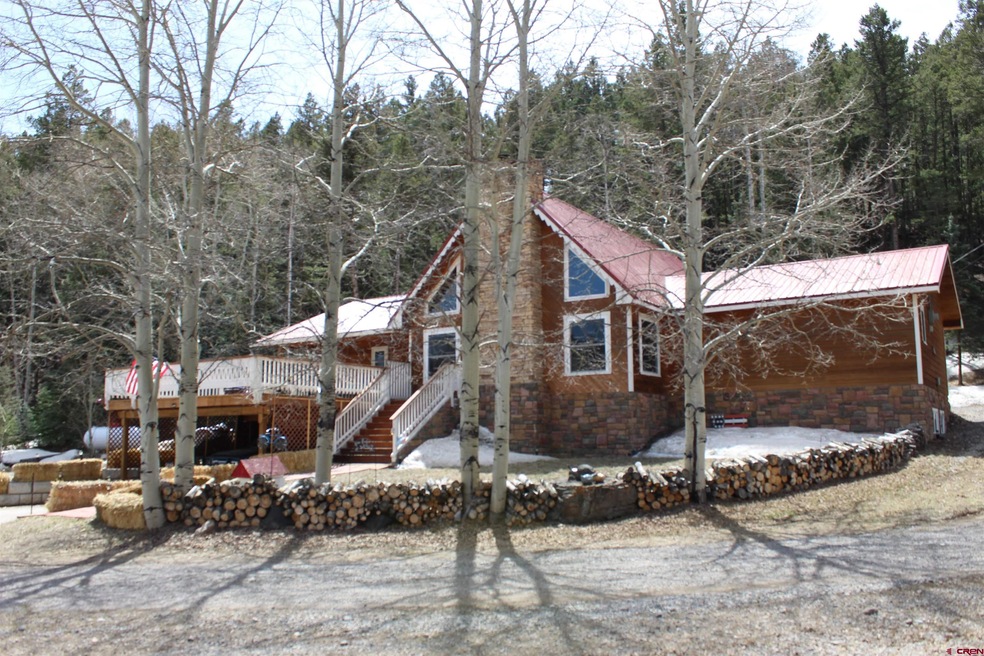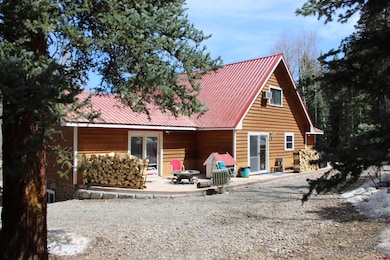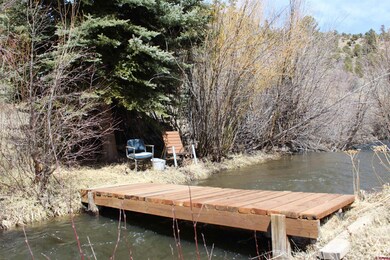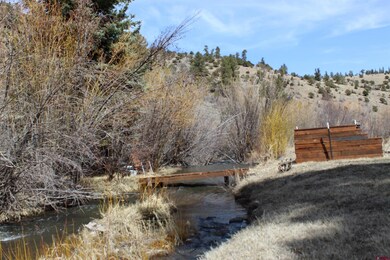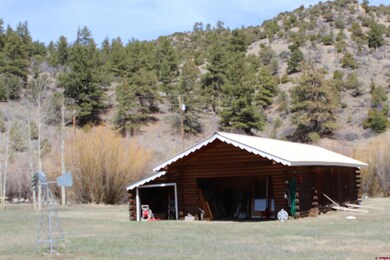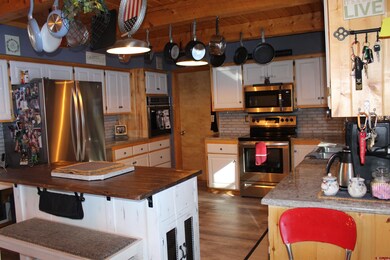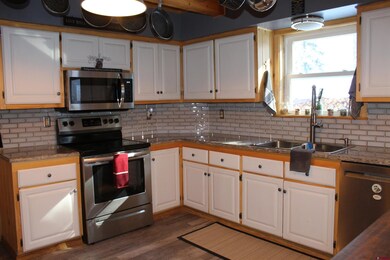
11993 Castle Rock Rd Del Norte, CO 81132
Highlights
- Home fronts a creek
- Deck
- Living Room with Fireplace
- Mountain View
- Wood Burning Stove
- Vaulted Ceiling
About This Home
As of June 2022"RARE FIND MOUNTAIN HOME WITH CREEK FRONTAGE ON 1.7 ACRES IN DEL NORTE, COLORADO". PRICED REDUCED; MOTIVATED SELLER. This lovely 3+ bedrooms, 4 bath home has so much to offer, including National Forest to the South and the West Fork of Pinos Creek to the North. Current owners have done many exterior and interior improvements throughout the home, such as a new metal roof, a 23x29 front deck, and a carport. The kitchen has been remodeled to include new stylish decorative glass wall tile, new flooring and lighting fixtures, new stainless steel appliances, and a new sink and faucet. Kitchen includes a separate laundry and pantry area. A delightful entertainment wet bar area is conveniently located between the dining and living rooms. Living room sports a lovely fireplace, new insulated speciality Anderson windows, cathedral ceiling, and an ETS heating unit. The main level has two spacious master bedrooms with exterior door accesses. The loft area offers additional living space with a 1/2 bath. The spacious basement has a work space area, lots of storage, the gas boiler system, a wood furnace, a large recreational room with several closets, a pool table, and a 3/4 bath leading into the attached two car garage and carport. Located between the the home and creek is a 400 sq. ft storage/workshop with covered porches at each end. Home has high speed fiber optic Internet and the property is located within the Del Norte Fire Protection District. Make this rare find property your primary or secondary residence!!
Last Agent to Sell the Property
Broken Arrow Ranch & Land Company Listed on: 02/08/2022
Last Buyer's Agent
Kazie Deacon
Legends Premier Properties
Home Details
Home Type
- Single Family
Est. Annual Taxes
- $1,289
Year Built
- Built in 1989
Lot Details
- 1.7 Acre Lot
- Home fronts a creek
Home Design
- Metal Roof
- Wood Siding
- Stone Siding
- Stick Built Home
Interior Spaces
- 3,504 Sq Ft Home
- Wet Bar
- Tongue and Groove Ceiling
- Vaulted Ceiling
- Ceiling Fan
- Wood Burning Stove
- Window Treatments
- Living Room with Fireplace
- Combination Kitchen and Dining Room
- Game Room
- Mountain Views
- Finished Basement
- Fireplace in Basement
Kitchen
- Oven or Range
- Dishwasher
- Granite Countertops
Flooring
- Parquet
- Carpet
- Laminate
- Tile
- Vinyl
Bedrooms and Bathrooms
- 3 Bedrooms
- Primary Bedroom on Main
- Walk-In Closet
- Hydromassage or Jetted Bathtub
Laundry
- Dryer
- Washer
Parking
- 2 Car Attached Garage
- 2 Carport Spaces
- Garage Door Opener
Outdoor Features
- Deck
- Separate Outdoor Workshop
Schools
- Del Norte K-5 Elementary School
- Del Norte 6-8 Middle School
- Del Norte 9-12 High School
Utilities
- Boiler Heating System
- Heating System Uses Propane
- Heating System Uses Wood
- Heating System Powered By Leased Propane
- Well
- Water Heater
- Septic Tank
- Septic System
- Internet Available
- Phone Available
Listing and Financial Details
- Assessor Parcel Number 4512001032
Ownership History
Purchase Details
Purchase Details
Home Financials for this Owner
Home Financials are based on the most recent Mortgage that was taken out on this home.Purchase Details
Purchase Details
Similar Homes in Del Norte, CO
Home Values in the Area
Average Home Value in this Area
Purchase History
| Date | Type | Sale Price | Title Company |
|---|---|---|---|
| Quit Claim Deed | $6,000 | None Listed On Document | |
| Quit Claim Deed | -- | None Available | |
| Warranty Deed | $290,000 | None Available | |
| Warranty Deed | $349,900 | None Available | |
| Deed | -- | -- |
Mortgage History
| Date | Status | Loan Amount | Loan Type |
|---|---|---|---|
| Previous Owner | $260,000 | New Conventional |
Property History
| Date | Event | Price | Change | Sq Ft Price |
|---|---|---|---|---|
| 07/28/2025 07/28/25 | Price Changed | $675,000 | -5.6% | $193 / Sq Ft |
| 06/13/2025 06/13/25 | Price Changed | $715,000 | -4.5% | $204 / Sq Ft |
| 05/23/2025 05/23/25 | For Sale | $749,000 | +36.4% | $214 / Sq Ft |
| 06/23/2022 06/23/22 | Sold | $549,000 | 0.0% | $157 / Sq Ft |
| 05/03/2022 05/03/22 | Pending | -- | -- | -- |
| 04/19/2022 04/19/22 | Price Changed | $549,000 | -3.5% | $157 / Sq Ft |
| 02/08/2022 02/08/22 | For Sale | $569,000 | -- | $162 / Sq Ft |
Tax History Compared to Growth
Tax History
| Year | Tax Paid | Tax Assessment Tax Assessment Total Assessment is a certain percentage of the fair market value that is determined by local assessors to be the total taxable value of land and additions on the property. | Land | Improvement |
|---|---|---|---|---|
| 2024 | $2,147 | $33,017 | $2,067 | $30,950 |
| 2023 | $2,147 | $33,017 | $2,067 | $30,950 |
| 2022 | $1,310 | $20,093 | $2,384 | $17,709 |
| 2021 | $1,326 | $20,671 | $2,452 | $18,219 |
| 2020 | $1,332 | $20,671 | $2,452 | $18,219 |
| 2019 | $1,334 | $20,671 | $2,452 | $18,219 |
| 2018 | $1,805 | $27,832 | $0 | $0 |
| 2017 | $1,821 | $27,832 | $0 | $0 |
| 2016 | $1,438 | $28,364 | $0 | $0 |
| 2015 | $1,469 | $28,364 | $0 | $0 |
| 2014 | $1,469 | $28,904 | $0 | $0 |
| 2013 | $1,246 | $28,904 | $0 | $0 |
Agents Affiliated with this Home
-
L
Seller's Agent in 2025
Larry Roberts
Roberts Group Real Estate
-
L
Seller's Agent in 2022
Leigh Anne Lobato
Broken Arrow Ranch & Land Company
-
K
Buyer's Agent in 2022
Kazie Deacon
Legends Premier Properties
Map
Source: Colorado Real Estate Network (CREN)
MLS Number: 790347
APN: 4512001032
- 11787 Castle Rock Rd
- 12350 Castle Rock Rd
- 966 Pronghorn Hill
- 634 Wagon Wheel Rd
- tbd Rio Bravo Trail
- 142 Meadow Rd
- 366 Frisco Pass
- TBD Frontage Rd
- 380 Bobcat Ct
- 120 Forest Cir
- 330 Lake Dr
- Tract 4 El Ddorado Ln
- 27000 Us Hwy 160
- 4 El Dorado Ln
- 000 Shoshone Trail
- 000 Shoshone Trail
- 142 Meadow Rd
- 186 Pinon Cir
- 28 Blackfoot Trail
- 11 Kiowa Trail
