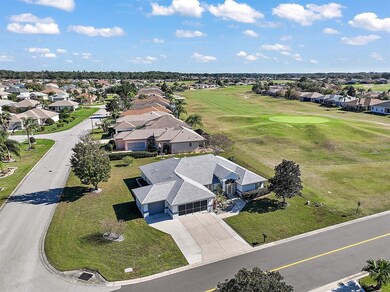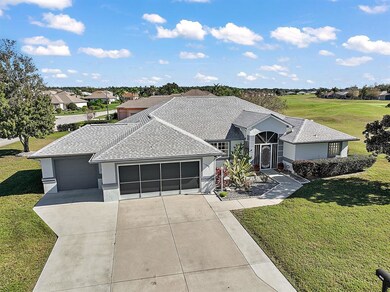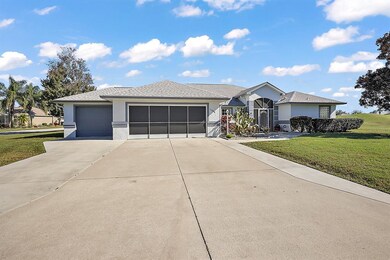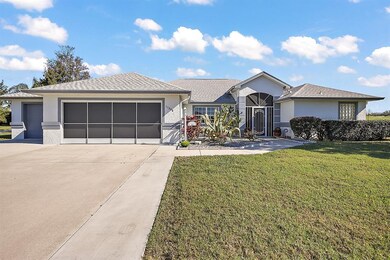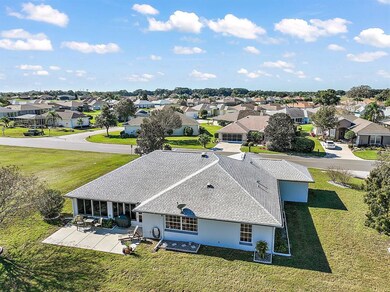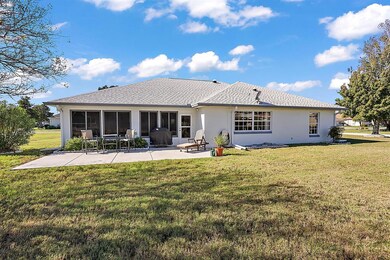
11995 SE 176th Place Rd Summerfield, FL 34491
Highlights
- On Golf Course
- Fishing
- Gated Community
- Fitness Center
- Senior Community
- Clubhouse
About This Home
As of February 2022BACK UP OFFERS ACCEPTED!! GOLF COURSE VIEW AND NO NEIGHBORS TO THE RIGHT OR THE LEFT OF THIS BLOCK AND STUCCO SAVANNA MODEL HOME OFF THE 8th HOLE, IN HIGHLY SOUGHT AFTER 55 + COMMUNITY OF STONECREST, THIS 2,059 SQ FT, HOME INCLUDES 3BED/2BATH, 2 CAR WITH A OVERSIZED GOLF CART GARAGE, AS YOU OPEN THE DOOR YOU WILL SEE THIS UPGRADED LAMIINATE FLOOR THAT IS BREATHTAKING, BEAUTIFUL LIVING ROOM, INVITING DINING ROOM, HUGE KITCHEN OPENS TO THE BREAKFAST AREA & SPACIOUS FAMILY ROOM WHICH OVER LOOKS THE LANAI AND THE VISTAS. QUARTZ COUNTER TOPS IN THE KITCHEN, A TOTAL OF 12 RECESS LIGHTS AND 2 SOLAR LIGHTS, 8 CEILING FANS THOUGHOUT THE HOME, UPDATED BATHROOMS, GARDEN TUB, QUARTZ COUNTER TOPS IN BATHROOMS, 3 YEAR OLD ROOF, LAUNDRY ROOM HAS A LARGE PANTRY, GARAGE HAS A WASH TUB, ENCLOSED LANAI WITH SLIDING WINDOW, AND 2 GLASS SLIDING DOORS IN THE LIVING ROOM AND FAMILY ROOM, SPLIT FLOOR PLAN, GARAGE HAS PULL DOWN STAIRS IN ATTIC. PATIO IN BACK OF THE HOUSE, HOME WARRANTY, YOU WILL SEE PRIDE OF OWNERSHIP WHEN YOU SEE THIS FANTASTIC HOME, STONECREST HAS 4 POOLS, GYM, GOLF COURSE, MULTITUDE OF FUN THINGS TO DO!!! SHOWS, DANCING, WHAT ARE YOU WAITING FOR?? COME TAKE A TOUR!! THIS HOME WON'T LAST!!!!
Last Agent to Sell the Property
RE/MAX FOXFIRE - LADY LAKE License #3185416 Listed on: 12/30/2021

Home Details
Home Type
- Single Family
Est. Annual Taxes
- $3,240
Year Built
- Built in 2000
Lot Details
- 0.26 Acre Lot
- On Golf Course
- West Facing Home
- Mature Landscaping
- Corner Lot
- Oversized Lot
- Irrigation
- Landscaped with Trees
- Property is zoned PUD
HOA Fees
- $120 Monthly HOA Fees
Parking
- 2 Car Attached Garage
- Driveway
- Golf Cart Garage
Property Views
- Golf Course
- Woods
Home Design
- Slab Foundation
- Shingle Roof
- Block Exterior
- Stucco
Interior Spaces
- 2,059 Sq Ft Home
- 1-Story Property
- Cathedral Ceiling
- Ceiling Fan
- Skylights
- Shades
- Blinds
- Sliding Doors
- Great Room
- Family Room Off Kitchen
- Separate Formal Living Room
- Formal Dining Room
- Fire and Smoke Detector
Kitchen
- Range
- Recirculated Exhaust Fan
- Microwave
- Dishwasher
- Stone Countertops
- Solid Wood Cabinet
- Disposal
Flooring
- Laminate
- Ceramic Tile
Bedrooms and Bathrooms
- 3 Bedrooms
- Split Bedroom Floorplan
- Walk-In Closet
- 2 Full Bathrooms
Laundry
- Laundry Room
- Dryer
- Washer
Outdoor Features
- Enclosed Patio or Porch
- Exterior Lighting
- Rain Gutters
Utilities
- Central Heating and Cooling System
- Underground Utilities
- Electric Water Heater
- Phone Available
- Cable TV Available
Listing and Financial Details
- Home warranty included in the sale of the property
- Legal Lot and Block 1 / D
- Assessor Parcel Number 6272-004-001
Community Details
Overview
- Senior Community
- Association fees include 24-hour guard, community pool, escrow reserves fund, insurance, maintenance exterior, ground maintenance, maintenance repairs, manager, pool maintenance, private road, recreational facilities, security
- Earnest K. Tedrow, Cmca Association, Phone Number (352) 347-2289
- Stonecrest Subdivision, Savannah Floorplan
- On-Site Maintenance
- The community has rules related to building or community restrictions, deed restrictions, allowable golf cart usage in the community
Amenities
- Sauna
- Clubhouse
Recreation
- Golf Course Community
- Tennis Courts
- Community Basketball Court
- Pickleball Courts
- Recreation Facilities
- Shuffleboard Court
- Fitness Center
- Community Pool
- Fishing
Security
- Security Service
- Gated Community
Ownership History
Purchase Details
Purchase Details
Home Financials for this Owner
Home Financials are based on the most recent Mortgage that was taken out on this home.Purchase Details
Purchase Details
Purchase Details
Purchase Details
Home Financials for this Owner
Home Financials are based on the most recent Mortgage that was taken out on this home.Purchase Details
Purchase Details
Home Financials for this Owner
Home Financials are based on the most recent Mortgage that was taken out on this home.Similar Homes in the area
Home Values in the Area
Average Home Value in this Area
Purchase History
| Date | Type | Sale Price | Title Company |
|---|---|---|---|
| Warranty Deed | $100 | None Listed On Document | |
| Warranty Deed | $400,000 | Ocala Land Title Insurance Age | |
| Warranty Deed | $400,000 | Ocala Land Title Insurance Age | |
| Interfamily Deed Transfer | -- | Attorney | |
| Deed | $100 | -- | |
| Interfamily Deed Transfer | -- | Attorney | |
| Interfamily Deed Transfer | -- | Affiliated Title | |
| Interfamily Deed Transfer | -- | -- | |
| Warranty Deed | $156,400 | Alpha Title Company |
Mortgage History
| Date | Status | Loan Amount | Loan Type |
|---|---|---|---|
| Previous Owner | $134,000 | New Conventional | |
| Previous Owner | $140,000 | New Conventional | |
| Previous Owner | $121,755 | Unknown | |
| Previous Owner | $114,200 | No Value Available |
Property History
| Date | Event | Price | Change | Sq Ft Price |
|---|---|---|---|---|
| 03/07/2022 03/07/22 | Off Market | $152,000 | -- | -- |
| 02/10/2022 02/10/22 | Sold | $400,000 | 0.0% | $194 / Sq Ft |
| 01/14/2022 01/14/22 | Pending | -- | -- | -- |
| 12/30/2021 12/30/21 | For Sale | $400,000 | +163.2% | $194 / Sq Ft |
| 09/20/2013 09/20/13 | Sold | $152,000 | -22.0% | $74 / Sq Ft |
| 08/14/2013 08/14/13 | Pending | -- | -- | -- |
| 04/23/2012 04/23/12 | For Sale | $194,900 | -- | $95 / Sq Ft |
Tax History Compared to Growth
Tax History
| Year | Tax Paid | Tax Assessment Tax Assessment Total Assessment is a certain percentage of the fair market value that is determined by local assessors to be the total taxable value of land and additions on the property. | Land | Improvement |
|---|---|---|---|---|
| 2024 | $1,703 | $129,580 | -- | -- |
| 2023 | $1,656 | $125,806 | $0 | $0 |
| 2022 | $5,566 | $332,955 | $51,900 | $281,055 |
| 2021 | $3,241 | $219,220 | $0 | $0 |
| 2020 | $3,215 | $216,193 | $0 | $0 |
| 2019 | $3,167 | $211,332 | $0 | $0 |
| 2018 | $2,932 | $203,152 | $0 | $0 |
| 2017 | $2,878 | $198,974 | $0 | $0 |
| 2016 | $2,833 | $194,881 | $0 | $0 |
| 2015 | $2,820 | $191,567 | $0 | $0 |
| 2014 | $3,202 | $186,486 | $0 | $0 |
Agents Affiliated with this Home
-
Mika Garry

Seller's Agent in 2022
Mika Garry
RE/MAX FOXFIRE - LADY LAKE
(954) 471-1811
27 in this area
30 Total Sales
-
Judy Ray

Buyer's Agent in 2022
Judy Ray
LEGACY REALTY & ASSOCIATES
(352) 553-5445
11 in this area
57 Total Sales
-
Bonnie J Graham

Seller's Agent in 2013
Bonnie J Graham
RE/MAX
(352) 753-2029
6 in this area
15 Total Sales
-
Pamela Russell

Buyer's Agent in 2013
Pamela Russell
RUSSELL'S KEY REALTY
(352) 598-8112
9 in this area
9 Total Sales
Map
Source: Stellar MLS
MLS Number: G5050123
APN: 6272-004-001
- 11961 SE 176th Place Rd
- 17652 SE 120th Terrace
- 17680 SE 121st Ct
- 17508 SE 119th Cir
- 17672 SE 121st Ct
- 12066 SE 178th St
- 12200 SE 175th Loop
- 12157 SE 175th Loop
- 17645 SE 117th Cir
- 12183 SE 178th St
- 11884 SE 179th St
- 17998 SE 115th Cir
- 17974 SE 115th Cir
- 12255 SE 177th Loop
- 17485 SE 121st Cir
- 17389 SE 122nd Ct
- 11839 SE 173rd Lane Rd
- 17816 SE 115th Ct
- 17753 SE 115th Ct
- 17867 SE 115th Cir

