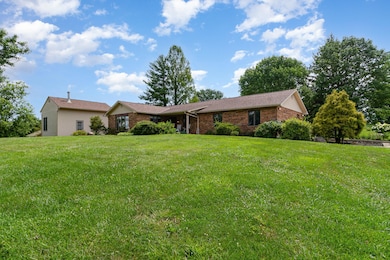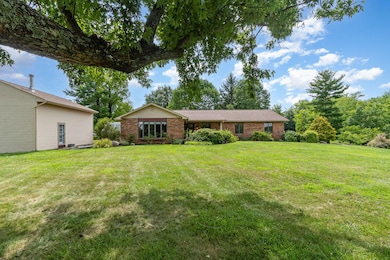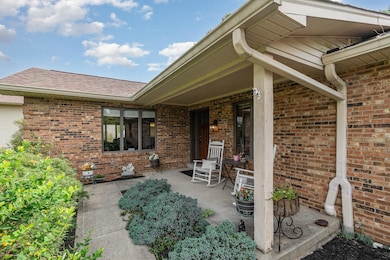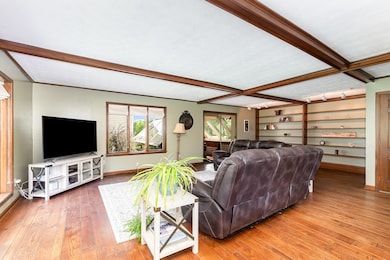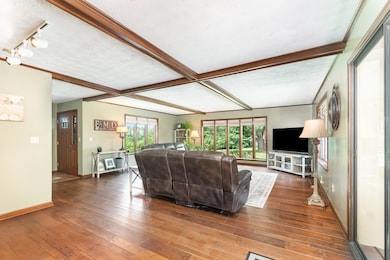
11996 Decker Ln Walton, KY 41094
Estimated payment $4,703/month
Highlights
- Barn
- Spa
- 3.95 Acre Lot
- New Haven Elementary School Rated A
- View of Trees or Woods
- Open Floorplan
About This Home
Tucked away on nearly 4 acres in Richwood Country Estates, this incredible property offers the perfect blend of peaceful privacy and convenient location. The beautifully maintained home features a spacious living room with built-ins, an open kitchen with stainless appliances, and a sunny breakfast room surrounded by windows. Gorgeous wood floors flow throughout the main level, including three of the bedrooms. The primary suite overlooks the backyard and includes a bath with double vanity, tile flooring and walk-in closet. The finished lower level offers a cozy fireplace, family room, new flooring, and a pool table that stays! Step outside and enjoy the park-like setting: a pond with new pump (2024), pergola, sunroom with hot tub, covered porch, basketball court, 40x23 barn w/concrete floor & new roof /siding (7/25), and a fully rebuilt 23x26 rec building with AC, heat and wood burning stove. Extras include new HVAC (approx. 1 yr), sprinkler system in front and back landscape, oversized driveway, and a rare sense of space with room to roam and places to garden—just minutes from shopping and the interstate!
Home Details
Home Type
- Single Family
Est. Annual Taxes
- $6,599
Year Built
- Built in 1985
Lot Details
- 3.95 Acre Lot
- Property fronts a county road
- Level Lot
- Front and Back Yard Sprinklers
- Fruit Trees
- Partially Wooded Lot
Parking
- 2 Car Garage
- Driveway
Property Views
- Pond
- Woods
Home Design
- Ranch Style House
- Brick Exterior Construction
- Poured Concrete
- Shingle Roof
- Vinyl Siding
Interior Spaces
- 2,553 Sq Ft Home
- Open Floorplan
- Built-In Features
- Bookcases
- Chair Railings
- Woodwork
- Ceiling Fan
- Recessed Lighting
- 2 Fireplaces
- Wood Burning Fireplace
- Brick Fireplace
- Wood Frame Window
- French Doors
- Panel Doors
- Entrance Foyer
- Family Room
- Living Room
- Dining Room
- Den
- Recreation Room
- Game Room
- Solarium
- Utility Room
- Fire and Smoke Detector
Kitchen
- Eat-In Kitchen
- Breakfast Bar
- Electric Range
- Microwave
- Dishwasher
Flooring
- Wood
- Carpet
- Laminate
- Luxury Vinyl Tile
Bedrooms and Bathrooms
- 4 Bedrooms
- En-Suite Bathroom
- Walk-In Closet
- 2 Full Bathrooms
- Double Vanity
Laundry
- Dryer
- Washer
Finished Basement
- Basement Fills Entire Space Under The House
- Laundry in Basement
Outdoor Features
- Spa
- Pond
- Covered patio or porch
- Gazebo
- Pergola
- Outbuilding
Schools
- Steeplechase Elementary School
- Gray Middle School
- Ryle High School
Farming
- Barn
Utilities
- Central Air
- Heat Pump System
- Septic Tank
Community Details
- No Home Owners Association
Listing and Financial Details
- Assessor Parcel Number 065.02-02-050.00
Map
Home Values in the Area
Average Home Value in this Area
Tax History
| Year | Tax Paid | Tax Assessment Tax Assessment Total Assessment is a certain percentage of the fair market value that is determined by local assessors to be the total taxable value of land and additions on the property. | Land | Improvement |
|---|---|---|---|---|
| 2024 | $6,599 | $595,000 | $150,000 | $445,000 |
| 2023 | $6,771 | $595,000 | $150,000 | $445,000 |
| 2022 | $4,483 | $432,800 | $150,000 | $282,800 |
| 2021 | $2,484 | $210,000 | $65,000 | $145,000 |
| 2020 | $2,454 | $210,000 | $65,000 | $145,000 |
| 2019 | $2,472 | $210,000 | $65,000 | $145,000 |
| 2018 | $2,511 | $210,000 | $65,000 | $145,000 |
| 2017 | $2,451 | $210,000 | $65,000 | $145,000 |
| 2015 | $2,434 | $210,000 | $65,000 | $145,000 |
| 2013 | -- | $210,000 | $65,000 | $145,000 |
Property History
| Date | Event | Price | Change | Sq Ft Price |
|---|---|---|---|---|
| 07/17/2025 07/17/25 | For Sale | $749,900 | +26.0% | $294 / Sq Ft |
| 08/29/2022 08/29/22 | Sold | $595,000 | 0.0% | -- |
| 06/29/2022 06/29/22 | Pending | -- | -- | -- |
| 06/28/2022 06/28/22 | Price Changed | $595,000 | -6.9% | -- |
| 06/16/2022 06/16/22 | For Sale | $639,000 | -- | -- |
Purchase History
| Date | Type | Sale Price | Title Company |
|---|---|---|---|
| Quit Claim Deed | $595,000 | None Listed On Document | |
| Quit Claim Deed | $595,000 | None Listed On Document | |
| Warranty Deed | $595,000 | -- |
Mortgage History
| Date | Status | Loan Amount | Loan Type |
|---|---|---|---|
| Previous Owner | $401,912 | FHA | |
| Previous Owner | $190,000 | No Value Available | |
| Previous Owner | $181,000 | Credit Line Revolving |
Similar Homes in Walton, KY
Source: Northern Kentucky Multiple Listing Service
MLS Number: 634413
APN: 065.02-02-050.00
- 0 Hwy 127 Unit 622223
- 750 James Ln
- 11660 Agarwood Dr
- 582 Savannah Dr
- 11524 Manchester Ct
- 11517 Manchester Ct
- 11513 Manchester Ct
- 350 Wexford Dr
- 488 Winchester Dr
- 350 Foxhunt Dr
- 354 Foxhunt Dr
- 370 Foxhunt Dr
- 11332 Coventry Ct
- 11328 Coventry Ct
- 850 Foinavon Ln
- 964 Mccarron Ln
- 685 Radnor Ln
- 1511 Brumfield Ct
- 629 Radnor Ln
- 11506 Sutherland Dr
- 225 Overland Ridge
- 1106 Brookstone Dr
- 753 Man o War Blvd
- 1 Old Beaver Rd Unit A
- 10656 War Admiral Dr
- 79 Cami Ct
- 2041 Chris Ct
- 601 Tupelo Dr
- 599 Astoria Ct
- 3000 Affinity Fields
- 9710 Soaring Breezes
- 550 Mt Zion Rd
- 1620 Corinthian Dr
- 1172 Retriever Way Unit 205
- 1919 Promenade Cir
- 780 Weaver Rd
- 996 Trellises Dr
- 9097 Royal Oak Ln Unit 5
- 4217 Beechgrove Dr
- 1997 Walton Nicholson Rd

