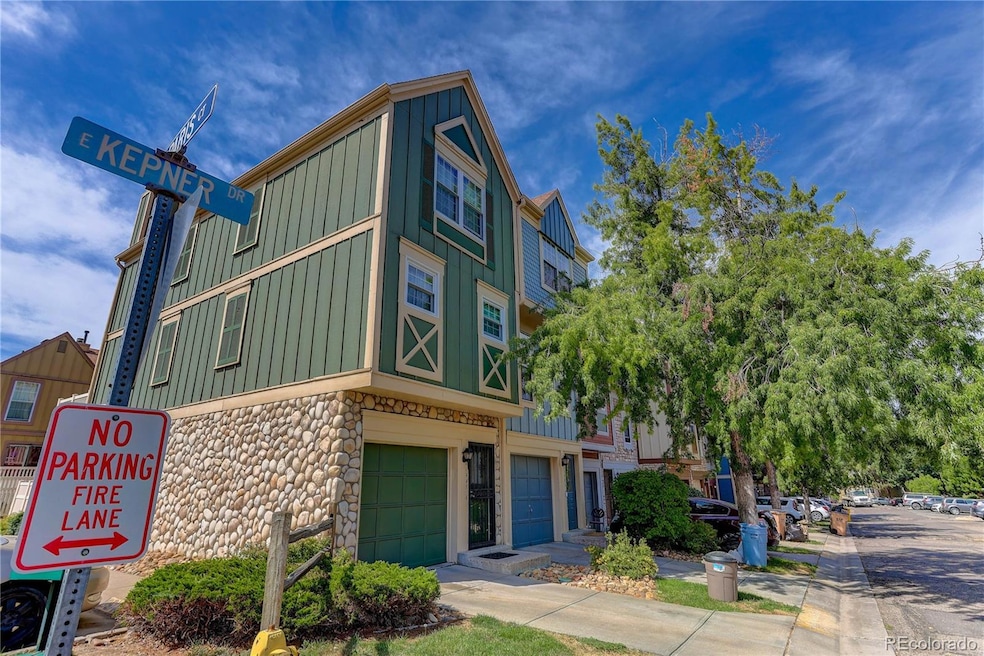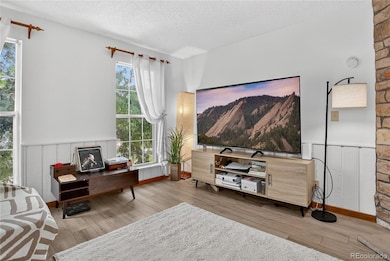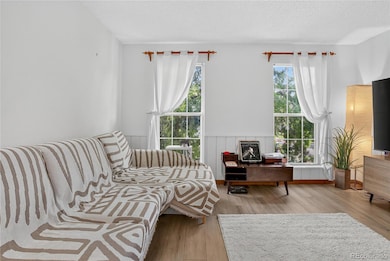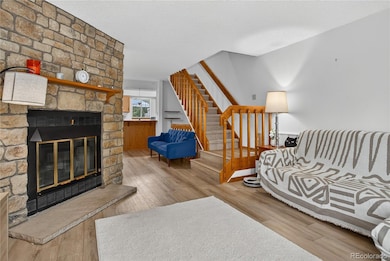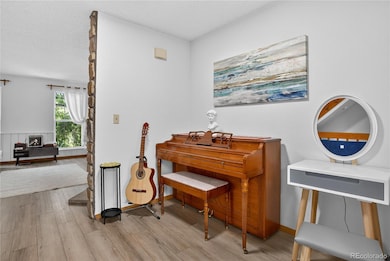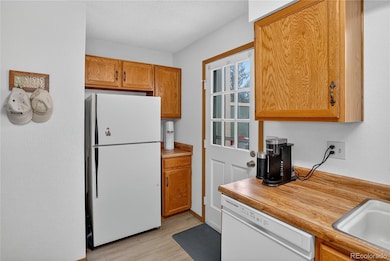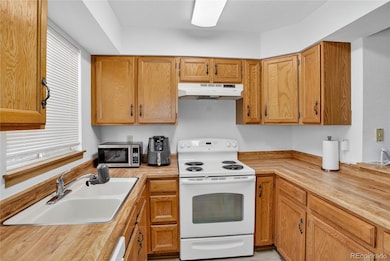11996 E Kepner Dr Aurora, CO 80012
Expo Park NeighborhoodEstimated payment $2,041/month
Highlights
- No Units Above
- Open Floorplan
- Deck
- Primary Bedroom Suite
- Clubhouse
- Family Room with Fireplace
About This Home
Welcome to Your Move-In Ready Home!
Don’t Miss this Short Sale Deal!
This Beautifully Maintained 2-bedroom, 2-bathroom Home offers a rare opportunity to own a Turnkey property in one of Aurora’s most desirable locations. Thoughtfully designed living space, this charming residence blends comfort, style, and convenience.
Nestled at Aurora's Vibrant Town center, the Anschutz Medical Campus, DIA, and Downtown Denver, you’ll enjoy seamless access to both everyday essentials and luxury experiences. Plus, it’s located in the highly acclaimed Cherry Creek School District.
Step inside to a family room where a cozy fireplace sets the perfect tone for relaxation. The open-concept kitchen with full suite of white appliances, flowing effortlessly into the living space. Just off the kitchen, elegant French doors lead you to a spacious deck —perfect for entertaining or simply unwinding.
The main level also includes a stylish powder room for guests and everyday convenience.
Upstairs, you’ll find a generously sized primary suite filled with natural light, complete with private access to the full bath. A second spacious bedroom offers versatility for guests, a home office, or additional living space.
Enjoy the added benefit of an attached garage with extra storage and a dedicated laundry room—which features a private exit to the fenced backyard, ideal for pets or outdoor enjoyment. There’s also a private entrance from the garage directly into the home for added security and ease.
HOA covers community maintenance and amenities—including lush mature landscaping, a pool, and clubhouse.
Key Features: • 2 Bedrooms | 2 Bathrooms • Turnkey, Fully Furnished Home • Attached Garage with Storage & Laundry Room • Spacious Deck • Cherry Creek School District • Community Pool & Clubhouse Short Sale is subject to the lender's approval.
Listing Agent
Coldwell Banker Realty 44 Brokerage Email: Poonam.Kakkar@ColoradoHomes.com,720-280-7729 License #100084308 Listed on: 08/08/2025

Townhouse Details
Home Type
- Townhome
Est. Annual Taxes
- $1,568
Year Built
- Built in 1985
Lot Details
- 697 Sq Ft Lot
- No Units Above
- No Units Located Below
- Two or More Common Walls
- Property is Fully Fenced
- Private Yard
- Garden
HOA Fees
- $300 Monthly HOA Fees
Parking
- 1 Car Attached Garage
- Parking Storage or Cabinetry
- Smart Garage Door
- Gravel Driveway
Home Design
- Slab Foundation
- Wood Siding
Interior Spaces
- 1,138 Sq Ft Home
- 3-Story Property
- Open Floorplan
- Built-In Features
- Double Pane Windows
- Window Treatments
- Entrance Foyer
- Family Room with Fireplace
- Utility Room
Kitchen
- Cooktop
- Microwave
- Dishwasher
- Laminate Countertops
- Disposal
Flooring
- Carpet
- Vinyl
Bedrooms and Bathrooms
- 2 Bedrooms
- Primary Bedroom Suite
Laundry
- Laundry Room
- Dryer
- Washer
Outdoor Features
- Balcony
- Deck
- Covered Patio or Porch
Schools
- Highline Community Elementary School
- Prairie Middle School
- Overland High School
Utilities
- Forced Air Heating and Cooling System
- Gas Water Heater
- High Speed Internet
- Phone Available
- Cable TV Available
Listing and Financial Details
- Exclusions: Sellers Personal Property
- Assessor Parcel Number 1973-14-4-28-065
Community Details
Overview
- Association fees include reserves, ground maintenance, maintenance structure, road maintenance, sewer, trash, water
- Peachwood HOA, Phone Number (303) 804-9800
- Peachwood Sub 2Nd Flg Subdivision
Amenities
- Clubhouse
Recreation
- Community Pool
Pet Policy
- Dogs and Cats Allowed
Map
Home Values in the Area
Average Home Value in this Area
Tax History
| Year | Tax Paid | Tax Assessment Tax Assessment Total Assessment is a certain percentage of the fair market value that is determined by local assessors to be the total taxable value of land and additions on the property. | Land | Improvement |
|---|---|---|---|---|
| 2025 | $1,568 | $22,319 | -- | -- |
| 2024 | $919 | $19,986 | -- | -- |
| 2023 | $919 | $19,986 | $0 | $0 |
| 2022 | $773 | $17,619 | $0 | $0 |
| 2021 | $778 | $17,619 | $0 | $0 |
| 2020 | $772 | $17,897 | $0 | $0 |
| 2019 | $745 | $17,897 | $0 | $0 |
| 2018 | $490 | $13,298 | $0 | $0 |
| 2017 | $483 | $13,298 | $0 | $0 |
| 2016 | $385 | $9,934 | $0 | $0 |
| 2015 | $366 | $9,934 | $0 | $0 |
| 2014 | $221 | $5,317 | $0 | $0 |
| 2013 | -- | $6,830 | $0 | $0 |
Property History
| Date | Event | Price | List to Sale | Price per Sq Ft | Prior Sale |
|---|---|---|---|---|---|
| 08/15/2025 08/15/25 | Price Changed | $310,000 | -19.5% | $272 / Sq Ft | |
| 08/08/2025 08/08/25 | For Sale | $385,000 | +4.1% | $338 / Sq Ft | |
| 05/31/2024 05/31/24 | Sold | $370,000 | 0.0% | $325 / Sq Ft | View Prior Sale |
| 05/04/2024 05/04/24 | For Sale | $370,000 | +6.0% | $325 / Sq Ft | |
| 06/28/2023 06/28/23 | Sold | $349,000 | 0.0% | $328 / Sq Ft | View Prior Sale |
| 06/07/2023 06/07/23 | Pending | -- | -- | -- | |
| 05/31/2023 05/31/23 | For Sale | $349,000 | -- | $328 / Sq Ft |
Purchase History
| Date | Type | Sale Price | Title Company |
|---|---|---|---|
| Special Warranty Deed | $370,000 | First American Title | |
| Personal Reps Deed | $349,000 | Land Title Guarantee | |
| Deed | -- | -- | |
| Deed | -- | -- | |
| Deed | -- | -- | |
| Deed | -- | -- | |
| Deed | -- | -- | |
| Deed | -- | -- | |
| Deed | -- | -- | |
| Deed | -- | -- |
Mortgage History
| Date | Status | Loan Amount | Loan Type |
|---|---|---|---|
| Open | $363,298 | FHA | |
| Previous Owner | $279,200 | New Conventional |
Source: REcolorado®
MLS Number: 4670280
APN: 1973-14-4-28-065
- 12055 E Tennessee Ave
- 12093 E Hoye Dr
- 11951 E Kepner Dr
- 11955 E Ford Dr
- 11945 E Ford Dr
- 11802 E Kentucky Ave
- 11808 E Kepner Dr
- 912 S Peoria St
- 12012 E Hoye Dr
- 932 S Peoria St Unit 932
- 841 S Oakland St
- 12327 E Tennessee Dr Unit 107
- 12404 E Tennessee Cir Unit F
- 12404 E Tennessee Cir Unit E
- 12144 E Ohio Ave
- 809 S Nome St
- 12535 E Tennessee Cir Unit F
- 1011 S Nile Way
- 746 S Nile Way
- 906 S Moline St
- 11812 E Kepner Dr
- 919 S Peoria St
- 953-12713 S Troy St
- 11269 E Center Ave
- 13100 E Kansas Dr
- 1110 S Joliet St
- 10901 E Garden Dr
- 1494 S Salem Way
- 10702 E Exposition Ave
- 952 S Iola St Unit 952
- 406 S Uvalda St
- 432 S Victor Way
- 10756 E Virginia Ave
- 10785 E Exposition Ave
- 1217 S Victor St
- 1001 S Havana St
- 11634 E Bayaud Dr
- 1470 S Havana St
- 364 S Ironton St Unit 315
- 11255 E Alameda Ave
Ask me questions while you tour the home.
