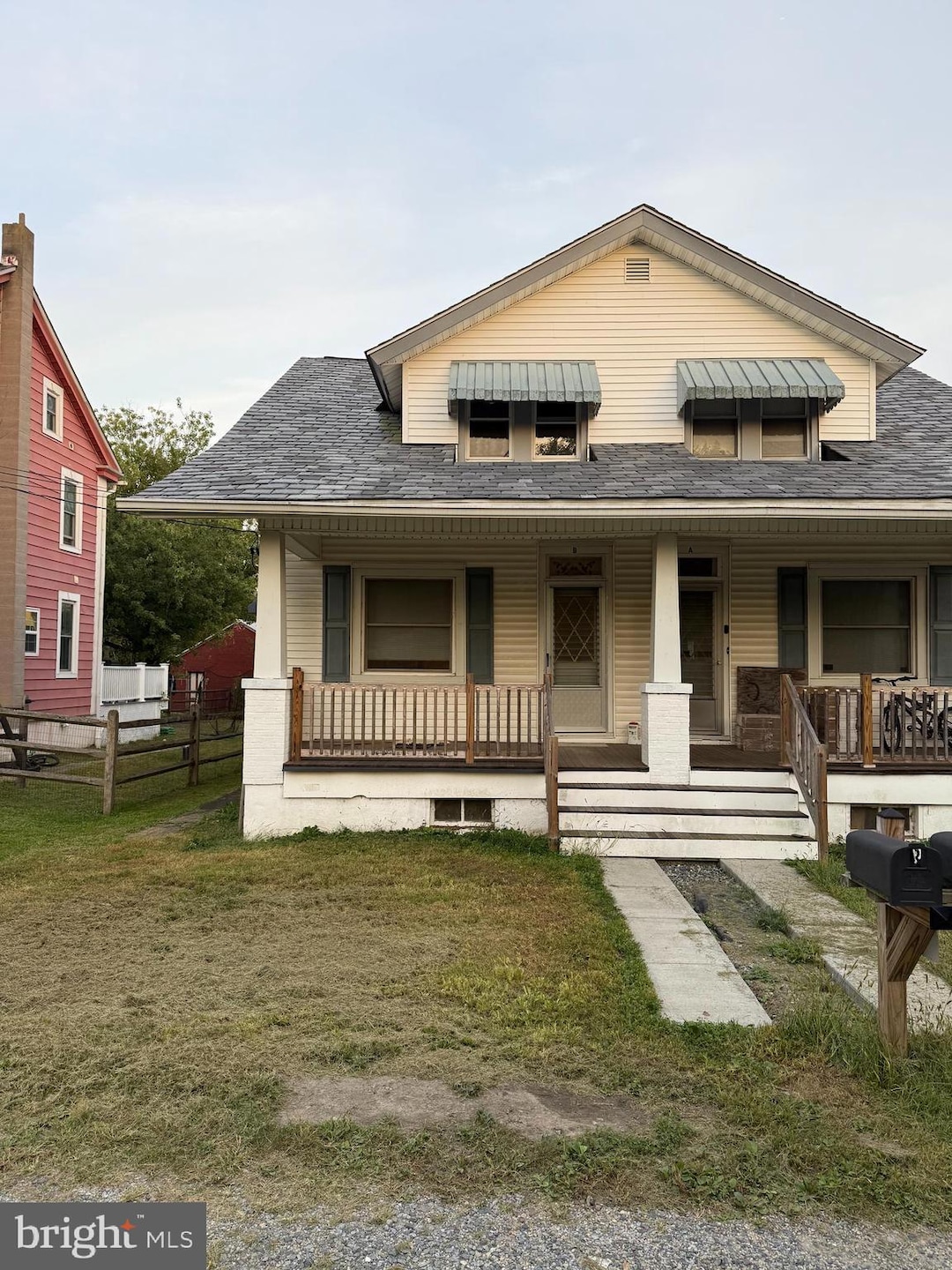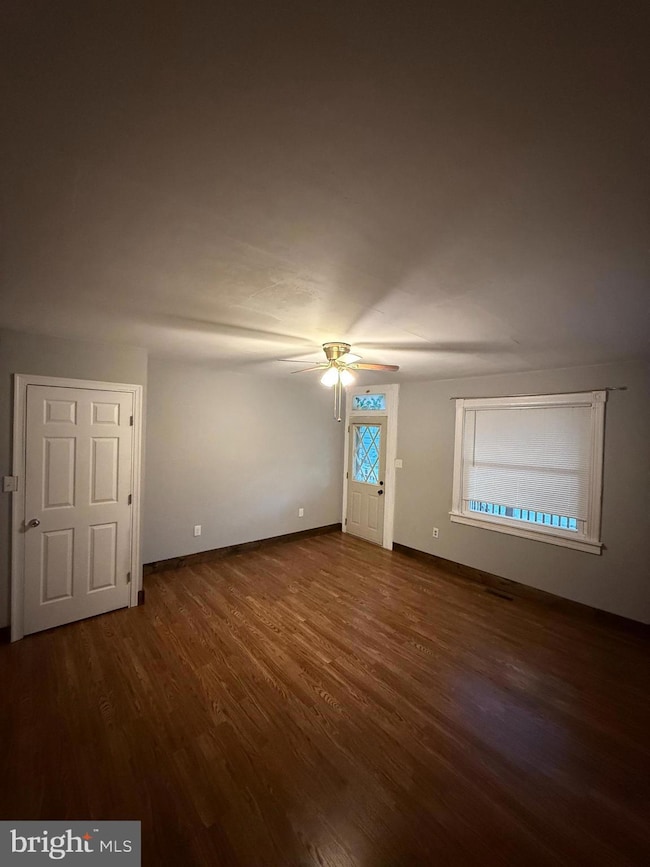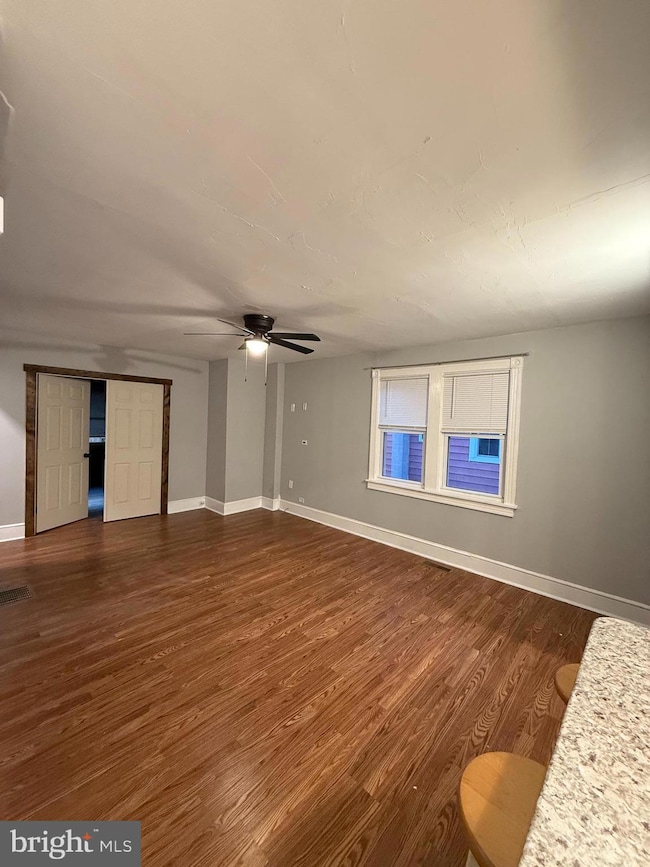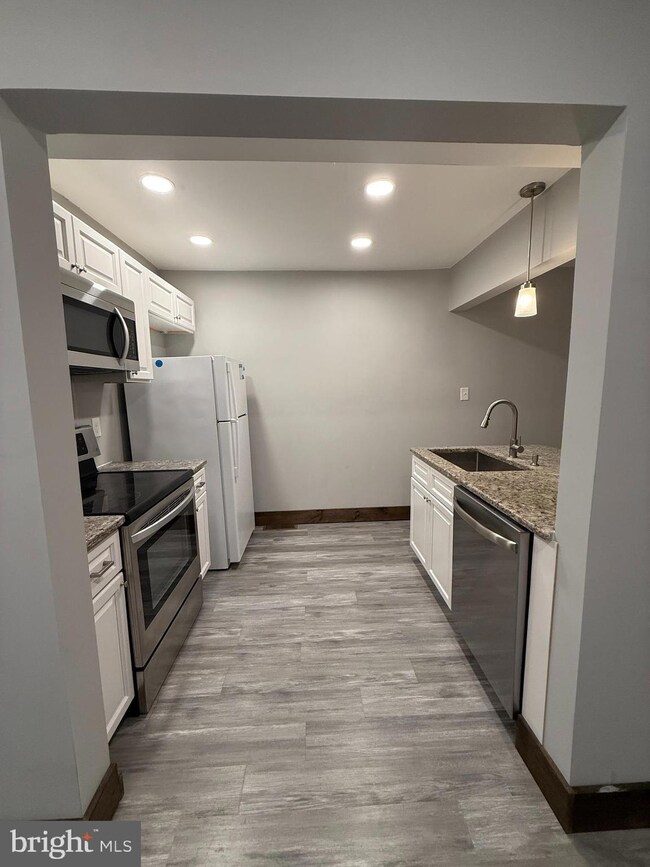11A Eshbach Ln Bechtelsville, PA 19505
Washington Township Berks NeighborhoodHighlights
- Colonial Architecture
- Living Room
- Forced Air Heating and Cooling System
About This Home
Welcome to 11 B Eshbach Ln! Looking for a quiet retreat tucked away on a back road? This property offers a peaceful setting with plenty of space to enjoy. Step inside to a spacious living area that can easily serve as a fourth bedroom. Beyond that, you’ll find another generous living room that flows seamlessly into the kitchen. The kitchen boasts granite countertops, white soft-close cabinets, and a peninsula with stool seating—perfect for casual dining. Conveniently located on the first floor, the laundry area sits near the kitchen, along with a full bathroom featuring a walk-in shower. Upstairs, you’ll discover another full bath with a tub/shower combo and three additional bedrooms. Outside, relax on the covered porch or entertain on the large wood deck. The backyard provides a great space for gatherings and outdoor enjoyment. Don’t miss this opportunity—schedule your showing today!
Listing Agent
(610) 360-6466 JEFFTORCHIA@RCN.COM Preferred Properties Plus License #SB065687 Listed on: 10/03/2025
Townhouse Details
Home Type
- Townhome
Year Built
- Built in 1934
Home Design
- Semi-Detached or Twin Home
- Colonial Architecture
- Aluminum Siding
- Vinyl Siding
- Concrete Perimeter Foundation
Interior Spaces
- 2,900 Sq Ft Home
- Property has 2 Levels
- Living Room
- Unfinished Basement
- Basement Fills Entire Space Under The House
Bedrooms and Bathrooms
Parking
- 2 Parking Spaces
- 2 Driveway Spaces
Utilities
- Forced Air Heating and Cooling System
- Back Up Gas Heat Pump System
- Heating System Powered By Leased Propane
- Well
- Electric Water Heater
Community Details
- Pets allowed on a case-by-case basis
Listing and Financial Details
- Residential Lease
- Security Deposit $2,150
- Tenant pays for all utilities
- No Smoking Allowed
- 12-Month Min and 24-Month Max Lease Term
- Available 10/4/25
- Assessor Parcel Number 89-5398-06-39-6868
Map
Property History
| Date | Event | Price | List to Sale | Price per Sq Ft | Prior Sale |
|---|---|---|---|---|---|
| 01/02/2026 01/02/26 | Price Changed | $1,850 | -7.5% | $1 / Sq Ft | |
| 11/17/2025 11/17/25 | Price Changed | $2,000 | -7.0% | $1 / Sq Ft | |
| 10/03/2025 10/03/25 | For Rent | $2,150 | 0.0% | -- | |
| 10/11/2019 10/11/19 | Sold | $164,000 | -3.0% | $60 / Sq Ft | View Prior Sale |
| 09/07/2019 09/07/19 | Pending | -- | -- | -- | |
| 07/29/2019 07/29/19 | Price Changed | $169,000 | -3.4% | $62 / Sq Ft | |
| 05/15/2019 05/15/19 | For Sale | $175,000 | +45.8% | $64 / Sq Ft | |
| 06/12/2017 06/12/17 | Sold | $120,000 | -3.9% | $44 / Sq Ft | View Prior Sale |
| 04/28/2017 04/28/17 | Pending | -- | -- | -- | |
| 03/07/2017 03/07/17 | Price Changed | $124,900 | -3.6% | $46 / Sq Ft | |
| 07/21/2016 07/21/16 | For Sale | $129,500 | -- | $48 / Sq Ft |
Source: Bright MLS
MLS Number: PABK2063664
APN: 5398-06-39-6868
- 131 Stauffer Rd
- 129 Stauffer Rd
- 127 Stauffer Rd
- 115 Eagles Watch Dr S
- 7 Mockingbird Ct
- 70 Sugar Maple Rd
- 10 Cormorant Dr
- 1 Sandpiper Dr
- 115 Limekiln Rd
- 170 Passmore Rd
- 1846 N Main St
- 2390 Old Route 100
- 2131 Weisstown Rd
- 48 Christi Dr
- 39 Lehmann Ln
- 25 Berks Mont Ln
- 107, D2 Dogwood St
- 20 Vineyard Ln
- 637 Forgedale Rd
- 731 Cherry St
- 11 Eshbach Ln Unit B
- 135 Barto Rd Unit B
- 135 Barto Rd Unit A
- 1801 S Main St Unit 6
- 5 E Green St Unit Second floor
- 5 Ehst Rd
- 9 Schultz Ln
- 647 N Reading Ave
- 1757 New Rte 100
- 123 N Reading Ave
- 288 Hoffmansville Rd Unit A
- 20 Lehland Dr
- 135 Hoffmansville Rd
- 23 Orchard Hills Dr Unit E
- 658 S Reading Ave Unit 2ND FLOOR
- 1716 W Philadelphia Ave
- 700 Sweinhart Rd Unit A4
- 730 Sweinhart Rd Unit A5
- 3193 N Charlotte St
- 1022 Gravel Pike







