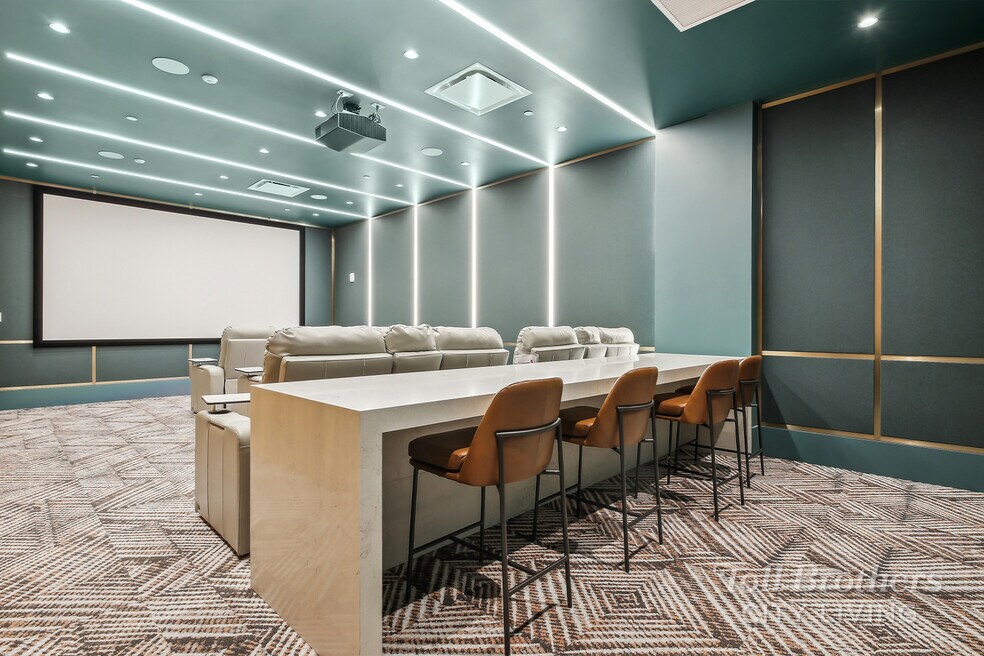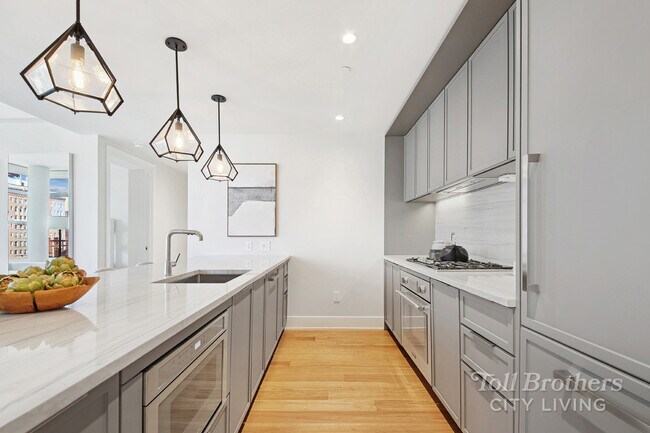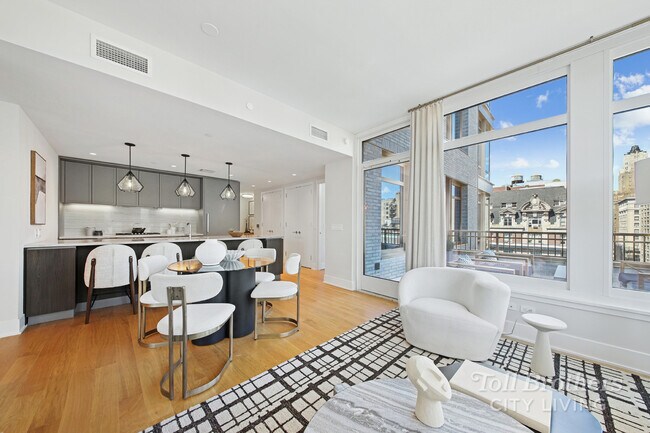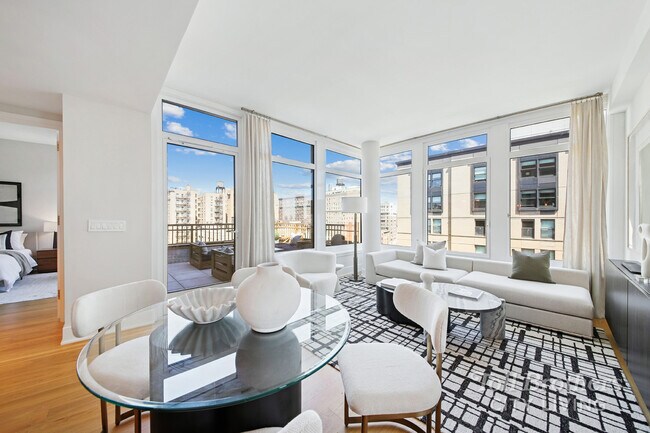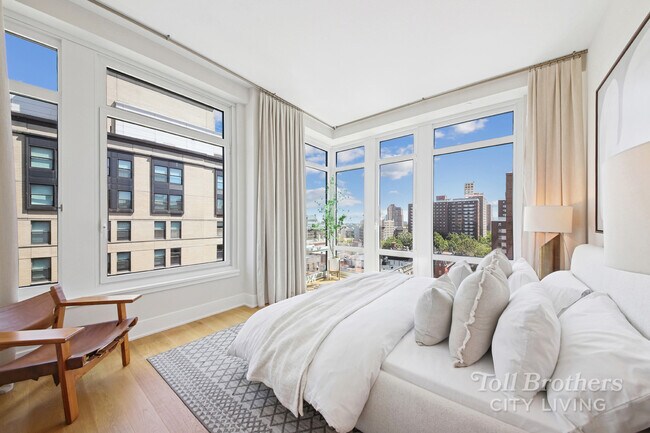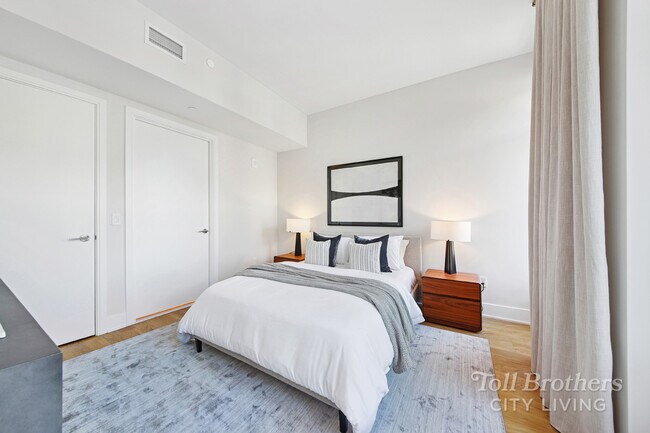
Estimated payment starting at $18,641/month
Highlights
- Fitness Center
- 1-minute walk to 103 Street (1 Line)
- Theater or Screening Room
- New Construction
- Rooftop Deck
- 3-minute walk to Frederick Douglass Playground
About This Floor Plan
IMMEDIATE OCCUPANCY! Residence 11D is a unique 1,582 SF 3-bedroom/3-bath home with ceilings up to nearly 10 . A gracious entry hall leads to a spacious open kitchen and living room, flooded with northern and western light. The living room offers 5 white oak floors, oversized windows, and access to a 201 SF private terrace, overlooking the trees and beautiful architecture lining Broadway. The kitchen features custom Poliform cabinetry with abundant storage, integrated Thermador appliances, and striking Brazilian quartzite countertops and backsplash. The primary bedroom has northern and eastern exposure and a generous walk-in closet. The luxurious en-suite bath is outfitted with a custom Poliform vanity topped with Calacatta Delicato marble, Bianco Estremoz marble feature wall and floor tiles, and full-height Porcelanosa wall tiles. Each additional bathroom features a custom Poliform vanity topped with quartz, Porcelanosa tiled walls, and a porcelain mosaic tile floor. The home is also equipped with a Whirlpool washer and dryer. The Rockwell s thoughtfully curated amenities include a fitness center, residents lounge, bookable dining room with catering kitchen, landscaped terrace, children s playroom, pet wash, music room, screening room, bike storage, and a spectacular roof terrace with grills. Private storage is available for purchase. The Rockwell will have a 24-hour attended lobby and a full building staff. Learn more at TheRockwellNYC.
Builder Incentives
Take advantage of limited-time incentives on select homes during Toll Brothers Holiday Savings Event, 11/8-11/30/25.* Choose from a wide selection of move-in ready homes, homes nearing completion, or home designs ready to be built for you.
Sales Office
| Monday |
Closed
|
| Tuesday |
10:00 AM - 5:00 PM
|
| Wednesday |
10:00 AM - 5:00 PM
|
| Thursday |
10:00 AM - 5:00 PM
|
| Friday |
10:00 AM - 5:00 PM
|
| Saturday |
10:00 AM - 5:00 PM
|
| Sunday |
Closed
|
Property Details
Home Type
- Condominium
Home Design
- New Construction
Interior Spaces
- 1-Story Property
- Formal Entry
- Living Room
- Dining Room
- Open Floorplan
Kitchen
- Dishwasher
- Kitchen Island
- Kitchen Fixtures
Bedrooms and Bathrooms
- 3 Bedrooms
- Walk-In Closet
- 3 Full Bathrooms
- Primary bathroom on main floor
- Double Vanity
- Bathroom Fixtures
- Bathtub with Shower
Laundry
- Laundry on main level
- Stacked Washer and Dryer
Outdoor Features
- Courtyard
- Terrace
Community Details
Overview
- No Home Owners Association
Amenities
- Rooftop Deck
- Community Barbecue Grill
- Courtyard
- Theater or Screening Room
- Children's Playroom
- Billiard Room
- Bike Room
Recreation
Pet Policy
- Pet Washing Station
Map
Other Plans in The Rockwell
About the Builder
- 218 W 103rd St Unit 4 B
- 2686 Broadway
- 2505 Broadway Unit 14C
- 2505 Broadway Unit PENTHOUSE
- 212 W 93rd St Unit 11
- 212 W 93rd St Unit 12
- 212 W 93rd St Unit 9 B
- 212 W 93rd St Unit 7 A
- 251 W 91st St Unit 10D
- 303 W 113th St Unit PH
- 127 W 112th St Unit 6A
- 10 Lenox Ave Unit 5A
- 100 Claremont Ave Unit 39 B
- 100 Claremont Ave Unit 10 G
- 100 Claremont Ave Unit 29 D
- 100 Claremont Ave Unit 36 B
- 100 Claremont Ave Unit 29 F
- 100 Claremont Ave Unit 24A
- 100 Claremont Ave Unit 18B
- 100 Claremont Ave Unit 12 F
