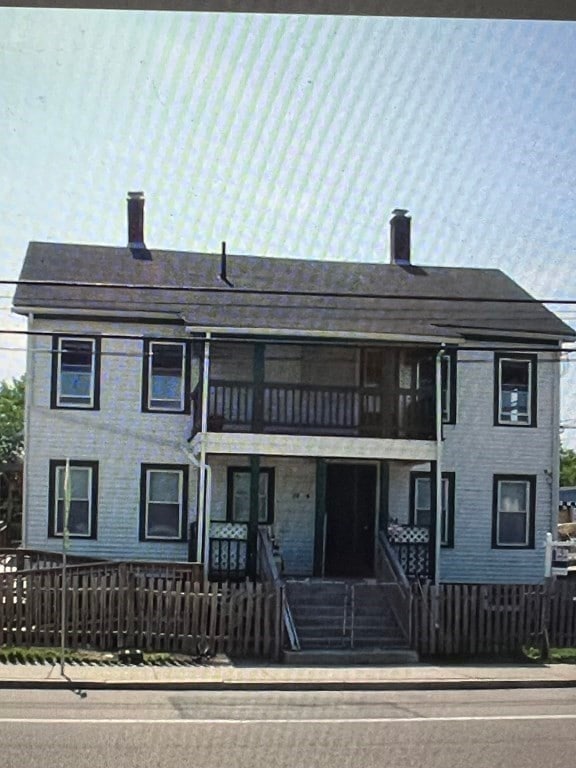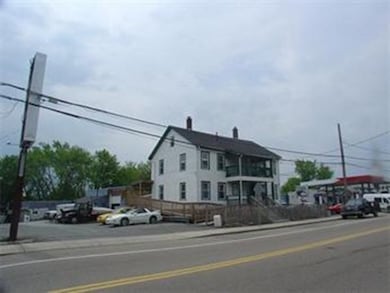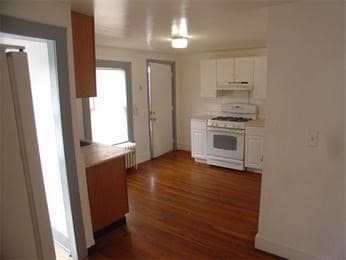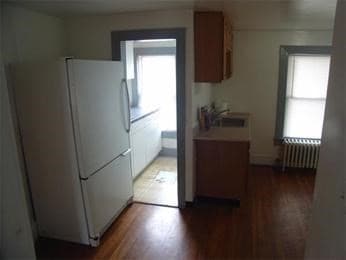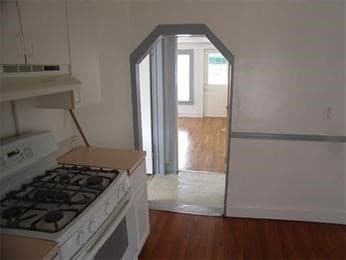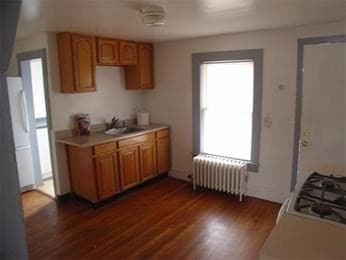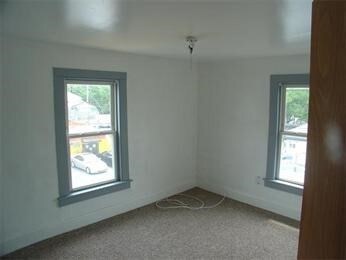12 & 14 Waverly St Framingham, MA 01702
Estimated payment $8,725/month
Highlights
- Medical Services
- Property is near public transit
- Living Room
- Deck
- Wood Flooring
- Park
About This Home
Introducing a prime mixed-use property on Waverly St, Fantastic visibility, High Traffic count on Framingham/Natick line. This fantastic investment opportunity includes a fully rented two-family. Potential auto repair business, complete with a transferrable 3-space car license. Offering **3,487 sq. ft.** of versatile space, this property features separate utilities, ensuring tenants cover their own utility expenses. The 1st floor apartment is fully handicapped-accessible and includes 3 bed, 1 bath, a large kitchen, and a spacious living room. The 2nd floor unit offers 3 bed, 1 bath, an eat-in kitchen, large living room, plus additional attic space for storage or potential expansion. Unbeatable location just a short walk from the commuter rail & West Natick station, this property is perfect for both investors and owner-occupants alike. Don’t miss this incredible opportunity to enhance your portfolio with this property that is located in such a highly sought-after location!
Property Details
Home Type
- Multi-Family
Est. Annual Taxes
- $8,400
Year Built
- Built in 1900
Parking
- 4 Car Garage
- Driveway
- Open Parking
- Off-Street Parking
Home Design
- Duplex
- Brick Foundation
- Block Foundation
- Stone Foundation
- Frame Construction
- Shingle Roof
Interior Spaces
- 3,487 Sq Ft Home
- Property has 1 Level
- Insulated Windows
- Living Room
- Range
Flooring
- Wood
- Tile
- Vinyl
Bedrooms and Bathrooms
- 6 Bedrooms
- 2 Full Bathrooms
Laundry
- Dryer
- Washer
Basement
- Basement Fills Entire Space Under The House
- Interior Basement Entry
- Block Basement Construction
Outdoor Features
- Deck
- Rain Gutters
Location
- Property is near public transit
- Property is near schools
Utilities
- 3 Heating Zones
- Heating System Uses Oil
- Baseboard Heating
- Heating System Uses Steam
- 200+ Amp Service
Additional Features
- Level Entry For Accessibility
- 9,448 Sq Ft Lot
Listing and Financial Details
- Rent includes unit 3(none)
Community Details
Amenities
- Medical Services
- Shops
Recreation
- Park
Additional Features
- 2 Units
- Net Operating Income $79,200
Map
Home Values in the Area
Average Home Value in this Area
Property History
| Date | Event | Price | List to Sale | Price per Sq Ft |
|---|---|---|---|---|
| 06/30/2025 06/30/25 | Price Changed | $1,530,000 | -0.3% | $439 / Sq Ft |
| 03/31/2025 03/31/25 | Price Changed | $1,535,000 | -1.0% | $440 / Sq Ft |
| 12/05/2024 12/05/24 | Price Changed | $1,550,000 | -9.3% | $445 / Sq Ft |
| 10/16/2024 10/16/24 | For Sale | $1,708,000 | -- | $490 / Sq Ft |
Source: MLS Property Information Network (MLS PIN)
MLS Number: 73302726
- 51 Crest Rd
- 67 Long Ave
- 342 Franklin St
- 450 Mount Wayte Ave
- 818 Waverly St
- 411 Franklin St
- 327 Singletary Ln
- 45 Daytona Ave
- 25 Brewster Rd
- 120 Franklin St
- 39 Bethany Rd
- 8 Bellmore Rd
- 15 Bellmore Rd
- 34 Jodie Rd
- 20 Buckminster St
- 131 Mellen St Unit 3B
- 34 Charles St
- 27 Travis Dr
- 116 Waverly St
- 29 Gordon St Unit 107
- 848 Waverly St Unit 2
- 848 Waverly St Unit 1
- 480 Franklin St
- 59 Fountain St
- 27 Bridges St Unit 2
- 58 Bridges St Unit 1
- 55 Concord St
- 64 Hollis St Unit 13
- 64 Hollis St Unit 15
- 64 Hollis St Unit 7
- 87 Winthrop St Unit 3
- 27 Gordon St Unit 108
- 20 Clark St Unit 1
- 47 Clinton St
- 143 Arlington St Unit 1
- 49 Clark St Unit 1
- 349 Hollis St Unit 3
- 46 Main St Unit 1-R
- 70 Higley Rd Unit 2
- 26 Main St Unit Rear
