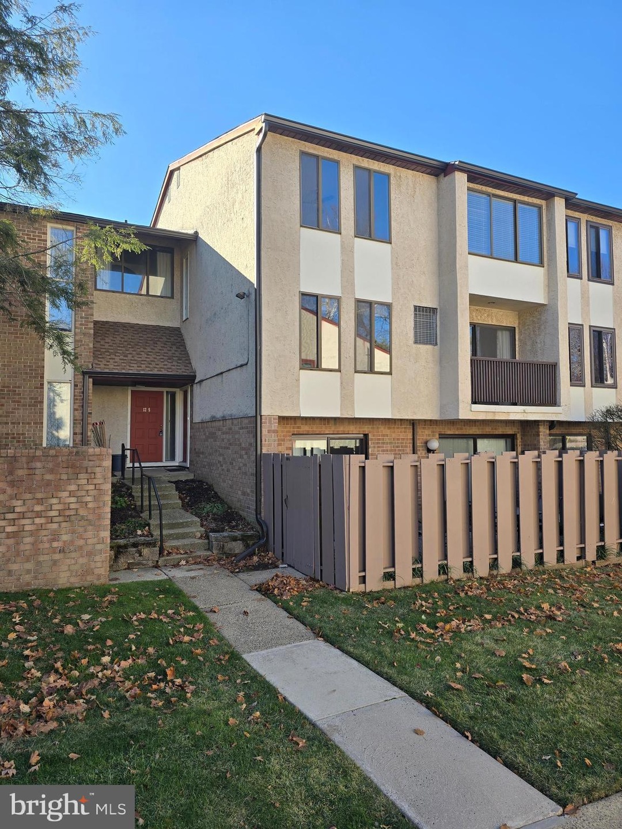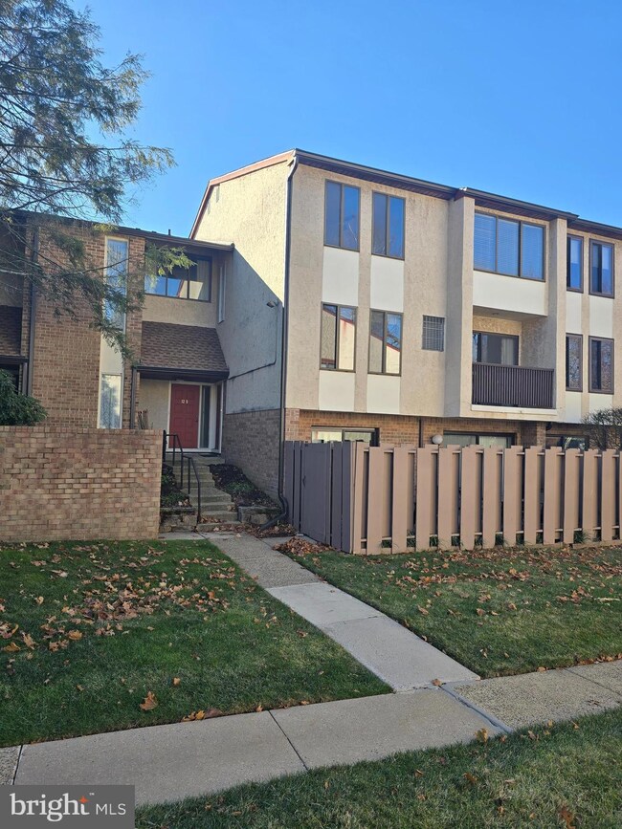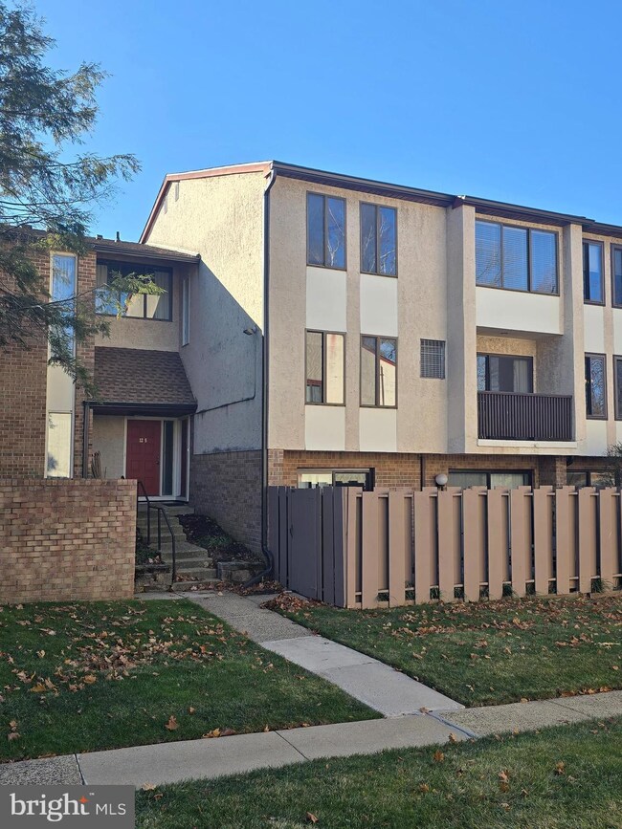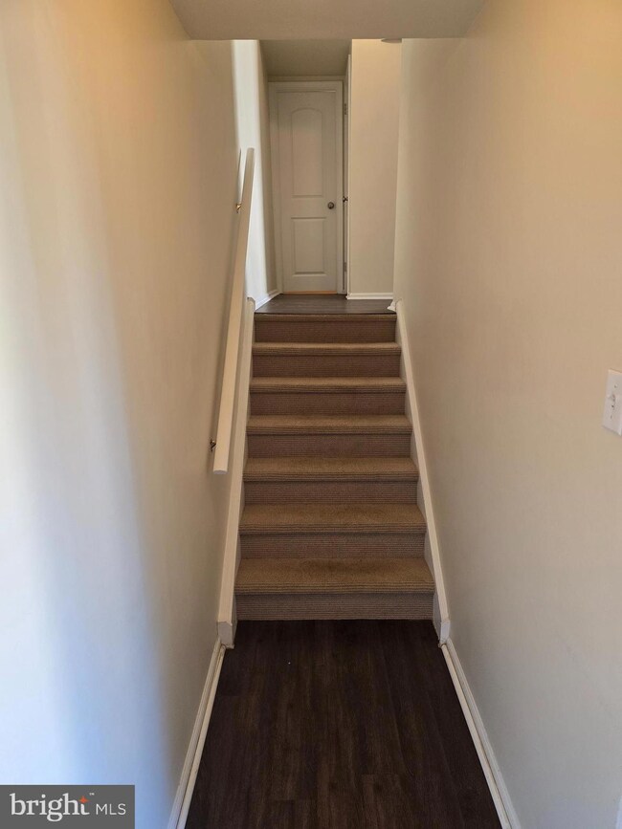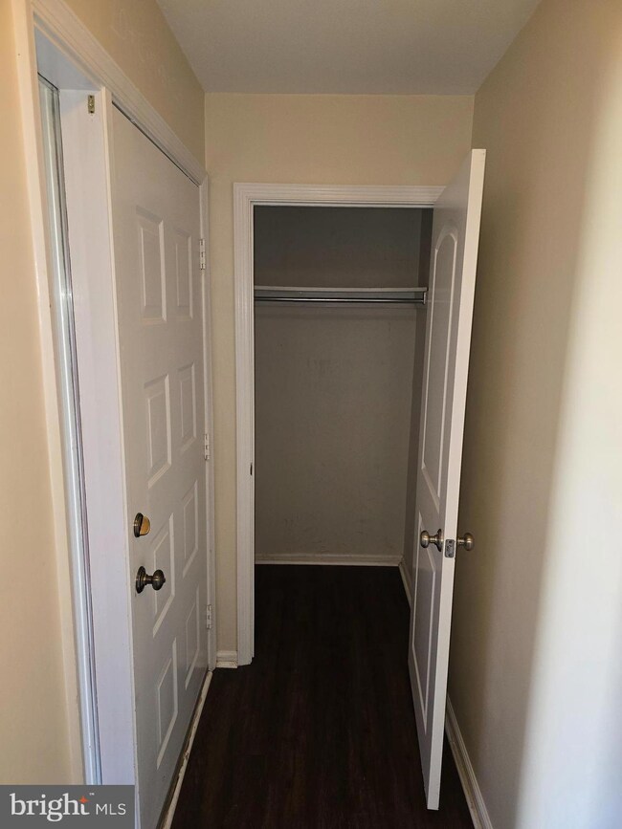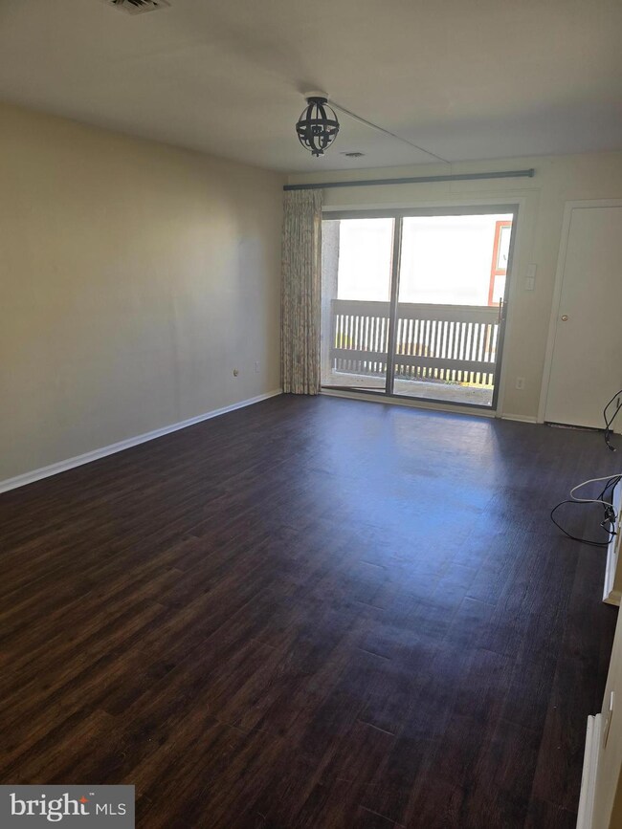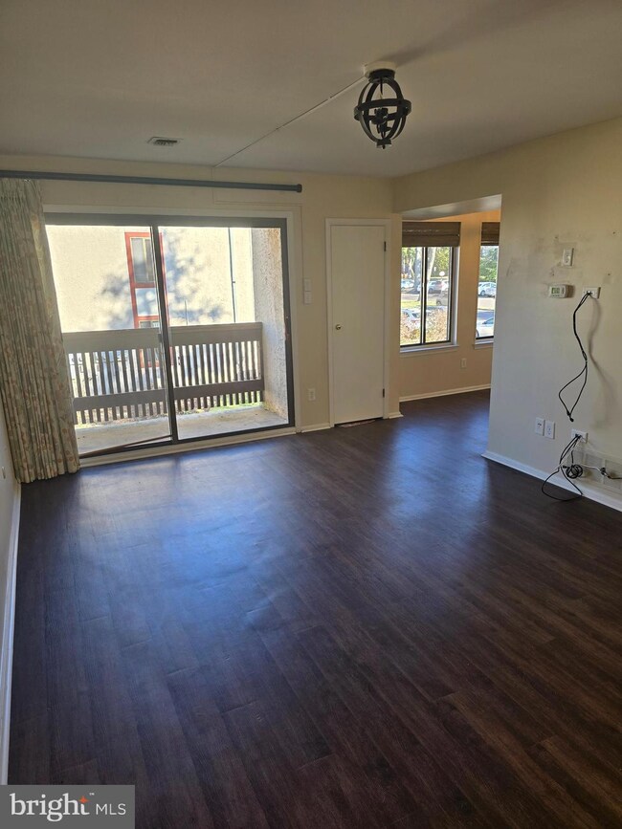
12-5 Aspen Way Unit 125 Doylestown, PA 18901
Highlights
- Colonial Architecture
- Wood Flooring
- En-Suite Primary Bedroom
- Doyle El School Rated A
- Balcony
- Forced Air Heating and Cooling System
About This Home
As of January 2025A fantastic opportunity to own a turn key, 2 bedroom 1.5 bathroom 1200 sq. ft. no maintenance condo in doyleston borough for a very affordable price. A beautiful open, bright and airy living room, dining room and kitchen, look out onto a small balcony. Firstfloor complete with wood flooring and powder room. The second floor has the primary bedroom and spare bedroom both complete with walk in closets. The second floor is finished off with a full bathroom and the conveniently located laundry closet. One parking spot included with unit along with water, sewer, trash, recycling, lawn care, snow removal.
Townhouse Details
Home Type
- Townhome
Est. Annual Taxes
- $2,823
Year Built
- Built in 1981 | Remodeled in 2008
HOA Fees
- $354 Monthly HOA Fees
Parking
- Parking Lot
Home Design
- Colonial Architecture
- Frame Construction
- Shingle Roof
Interior Spaces
- 1,200 Sq Ft Home
- Property has 2 Levels
- Ceiling Fan
- Family Room
- Dining Room
- Laundry on upper level
Kitchen
- Electric Oven or Range
- Built-In Microwave
- Dishwasher
- Disposal
Flooring
- Wood
- Carpet
Bedrooms and Bathrooms
- 2 Bedrooms
- En-Suite Primary Bedroom
Outdoor Features
- Balcony
Schools
- Doyle Elementary School
- Lenape Middle School
- Central Bucks High School West
Utilities
- Forced Air Heating and Cooling System
- Heating System Uses Oil
- Electric Water Heater
Listing and Financial Details
- Tax Lot 012-005
- Assessor Parcel Number 09-053-012-005
Community Details
Overview
- $500 Capital Contribution Fee
- Association fees include all ground fee, common area maintenance, insurance, lawn maintenance, management, sewer, snow removal, trash, water
- Chestnut Grove Subdivision
- Property Manager
Pet Policy
- No Pets Allowed
Ownership History
Purchase Details
Home Financials for this Owner
Home Financials are based on the most recent Mortgage that was taken out on this home.Purchase Details
Home Financials for this Owner
Home Financials are based on the most recent Mortgage that was taken out on this home.Purchase Details
Home Financials for this Owner
Home Financials are based on the most recent Mortgage that was taken out on this home.Purchase Details
Home Financials for this Owner
Home Financials are based on the most recent Mortgage that was taken out on this home.Similar Homes in Doylestown, PA
Home Values in the Area
Average Home Value in this Area
Purchase History
| Date | Type | Sale Price | Title Company |
|---|---|---|---|
| Deed | $347,000 | Rk Abstract & Associates | |
| Deed | $214,000 | Southern Abstract Company | |
| Deed | $177,900 | None Available | |
| Deed | $169,900 | -- |
Mortgage History
| Date | Status | Loan Amount | Loan Type |
|---|---|---|---|
| Previous Owner | $207,580 | New Conventional | |
| Previous Owner | $125,900 | New Conventional | |
| Previous Owner | $135,920 | Fannie Mae Freddie Mac |
Property History
| Date | Event | Price | Change | Sq Ft Price |
|---|---|---|---|---|
| 02/04/2025 02/04/25 | Rented | $2,300 | 0.0% | -- |
| 01/29/2025 01/29/25 | For Rent | $2,300 | 0.0% | -- |
| 01/22/2025 01/22/25 | Sold | $347,000 | +0.6% | $289 / Sq Ft |
| 12/15/2024 12/15/24 | Pending | -- | -- | -- |
| 12/14/2024 12/14/24 | For Sale | $344,800 | +93.8% | $287 / Sq Ft |
| 09/15/2014 09/15/14 | Sold | $177,900 | -1.1% | $292 / Sq Ft |
| 08/18/2014 08/18/14 | Pending | -- | -- | -- |
| 07/31/2014 07/31/14 | For Sale | $179,900 | -- | $295 / Sq Ft |
Tax History Compared to Growth
Tax History
| Year | Tax Paid | Tax Assessment Tax Assessment Total Assessment is a certain percentage of the fair market value that is determined by local assessors to be the total taxable value of land and additions on the property. | Land | Improvement |
|---|---|---|---|---|
| 2024 | $2,747 | $15,520 | $0 | $15,520 |
| 2023 | $2,619 | $15,520 | $0 | $15,520 |
| 2022 | $2,590 | $15,520 | $0 | $15,520 |
| 2021 | $2,536 | $15,520 | $0 | $15,520 |
| 2020 | $2,525 | $15,520 | $0 | $15,520 |
| 2019 | $2,498 | $15,520 | $0 | $15,520 |
| 2018 | $2,490 | $15,520 | $0 | $15,520 |
| 2017 | $2,470 | $15,520 | $0 | $15,520 |
| 2016 | $2,455 | $15,520 | $0 | $15,520 |
| 2015 | -- | $15,520 | $0 | $15,520 |
| 2014 | -- | $15,520 | $0 | $15,520 |
Agents Affiliated with this Home
-

Seller's Agent in 2025
Christi Myers
Keller Williams Real Estate-Doylestown
(267) 885-8552
3 in this area
19 Total Sales
-

Seller's Agent in 2025
Kelly Anne Calhoun
J Carroll Molloy
(908) 268-8469
12 in this area
19 Total Sales
-

Seller's Agent in 2014
Heather Walton
Class-Harlan Real Estate, LLC
(215) 348-8111
48 in this area
102 Total Sales
-

Seller Co-Listing Agent in 2014
Margaret Roth
Class-Harlan Real Estate, LLC
(215) 280-4899
49 in this area
115 Total Sales
-

Buyer's Agent in 2014
Jaye Steuterman
J Carroll Molloy
(215) 206-0738
8 in this area
40 Total Sales
Map
Source: Bright MLS
MLS Number: PABU2084624
APN: 09-053-012-005
- 2-12 Aspen Way Unit 212
- 9 Mill Creek Dr
- 7-19 Aspen Way Unit 719
- 364 W Court St
- 276 W Ashland St
- 274 W Ashland St
- 273 W Court St
- 163 Progress Dr
- 175 W Oakland Ave
- 230 N West St
- 102 Steeplechase Dr
- 132 W Oakland Ave
- 36 S Clinton St
- 37 N Clinton St
- 83 S Hamilton St
- 221 Hastings Ct
- 402 Ford Hook Rd
- 236 Green St
- 422 Fordhook Rd
- 2185 S Easton Rd
