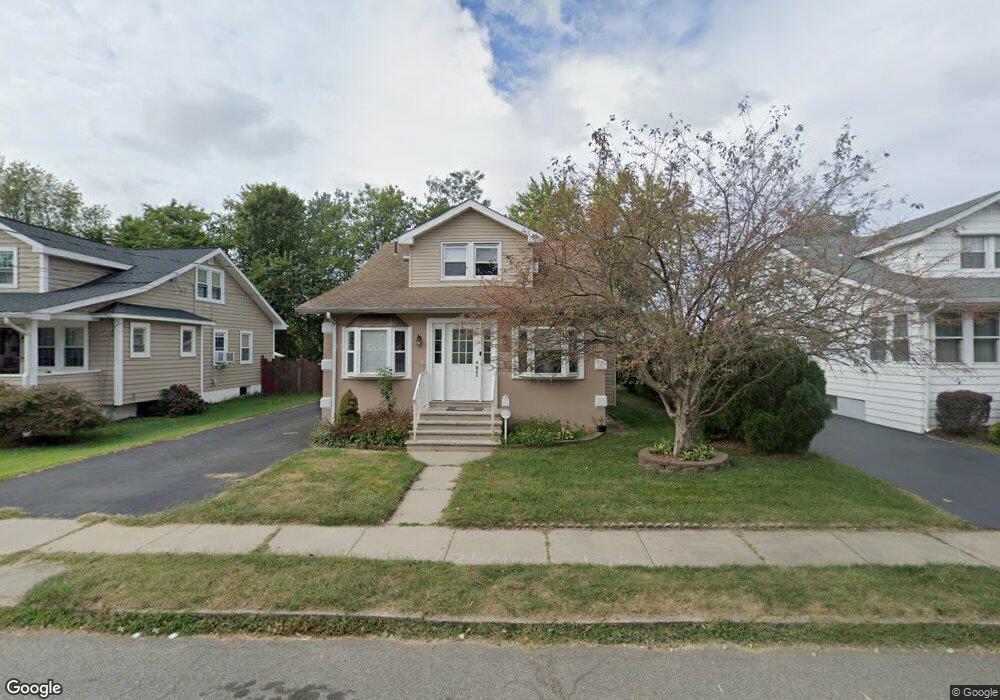12-64 12th St Unit 1X Fair Lawn, NJ 07410
Estimated Value: $650,000 - $722,000
4
Beds
4
Baths
1,408
Sq Ft
$494/Sq Ft
Est. Value
About This Home
This home is located at 12-64 12th St Unit 1X, Fair Lawn, NJ 07410 and is currently estimated at $695,068, approximately $493 per square foot. 12-64 12th St Unit 1X is a home located in Bergen County with nearby schools including John A. Forrest Elementary School, Memorial Middle School, and Fair Lawn High School.
Ownership History
Date
Name
Owned For
Owner Type
Purchase Details
Closed on
Jun 28, 2018
Sold by
Angel Suarez
Bought by
Cauwenberghs Keith and Cauwenberghs Annette
Current Estimated Value
Home Financials for this Owner
Home Financials are based on the most recent Mortgage that was taken out on this home.
Original Mortgage
$330,000
Outstanding Balance
$285,715
Interest Rate
4.55%
Estimated Equity
$409,353
Purchase Details
Closed on
Jun 28, 1985
Bought by
Suarez Angel L and Suarez Sara
Create a Home Valuation Report for This Property
The Home Valuation Report is an in-depth analysis detailing your home's value as well as a comparison with similar homes in the area
Home Values in the Area
Average Home Value in this Area
Purchase History
| Date | Buyer | Sale Price | Title Company |
|---|---|---|---|
| Cauwenberghs Keith | $430,000 | -- | |
| Suarez Angel L | $141,200 | -- |
Source: Public Records
Mortgage History
| Date | Status | Borrower | Loan Amount |
|---|---|---|---|
| Open | Cauwenberghs Keith | $330,000 | |
| Closed | Cauwenberghs Keith | -- |
Source: Public Records
Tax History Compared to Growth
Tax History
| Year | Tax Paid | Tax Assessment Tax Assessment Total Assessment is a certain percentage of the fair market value that is determined by local assessors to be the total taxable value of land and additions on the property. | Land | Improvement |
|---|---|---|---|---|
| 2025 | $9,976 | $281,100 | $164,500 | $116,600 |
| 2024 | $9,824 | $281,100 | $164,500 | $116,600 |
| 2023 | $9,706 | $281,100 | $164,500 | $116,600 |
| 2022 | $9,706 | $281,100 | $164,500 | $116,600 |
| 2021 | $9,715 | $281,100 | $164,500 | $116,600 |
| 2020 | $9,642 | $281,100 | $164,500 | $116,600 |
| 2019 | $9,473 | $281,100 | $164,500 | $116,600 |
| 2018 | $9,299 | $281,100 | $164,500 | $116,600 |
| 2017 | $9,068 | $281,100 | $164,500 | $116,600 |
| 2016 | $8,818 | $281,100 | $164,500 | $116,600 |
| 2015 | $8,652 | $281,100 | $164,500 | $116,600 |
| 2014 | $8,506 | $281,100 | $164,500 | $116,600 |
Source: Public Records
Map
Nearby Homes
- 13-15 Rose Place Unit 1X
- 10-01 Berdan Ave Unit 1X
- 14-08 Floral Ave Unit 1X
- 14-20 11th St Unit 2X
- 14-24 11th St Unit 1X
- 7 Bryson Rd Unit 1X
- 8-09 12th St Unit 1X
- 17-19 Berdan Ave Unit 1X
- 15-18 Everett Terrace Unit 1X
- 38 Lowe Ave Unit 1X
- 12-25 Eastern Dr Unit 1X
- 7-01 Bellair Ave Unit 1X
- 9-03 5th St Unit 1X
- 8-11 Campbell Rd Unit 1X
- 15-09 Morlot Ave Unit 1X
- 6-10 River Rd Unit 1X
- 8-10 Morlot Ave Unit 1X
- 33 Landmark Ln Unit 1015
- 2-02 Fair Lawn Ave
- 13-07 Ivy Ln Unit 1X
- 12-60 12th St Unit 1X
- 12-56 12th St Unit 1X
- 12-72 12th St Unit 1X
- 12 12th St
- 12-52 12th St Unit 1X
- 12-63 12th St Unit 1X
- 12-59 12th St Unit 1X
- 12-80 12th St Unit 1X
- 11-10 Hopper Ave Unit 1X
- 12-55 12th St Unit 2X
- 12-71 12th St Unit 1X
- 12-48 12th St Unit 1X
- 16 11th St 1x
- 17 11th St 2x
- 12-51 12th St Unit 1X
- 12-02 Hopper Ave Unit 1X
- 12-06 Hopper Ave Unit 1X
- 12-46 12th St Unit 1X
- 12-47 12th St Unit 1X
- 12-64 Burbank St Unit 1X
