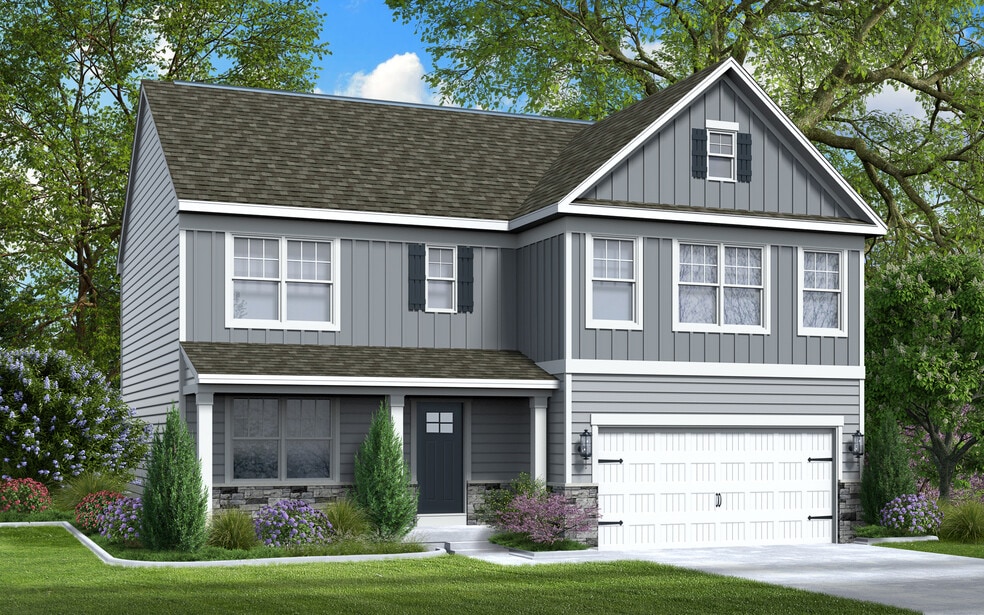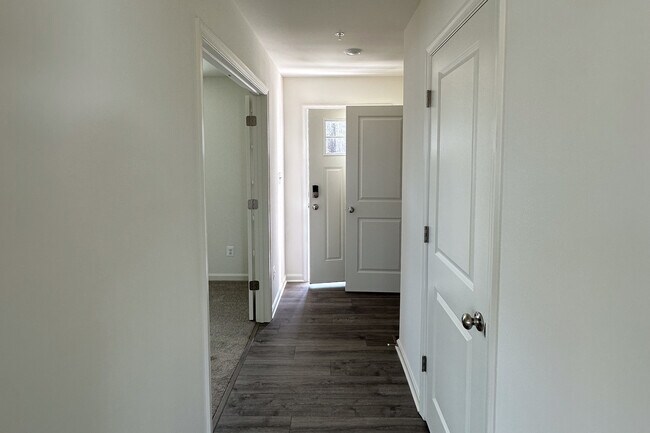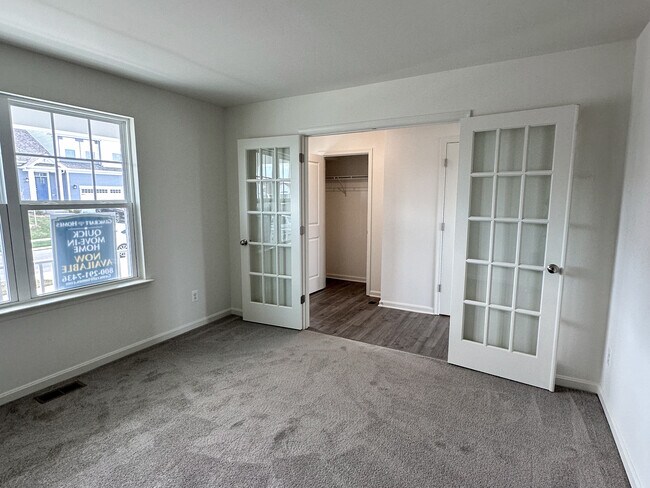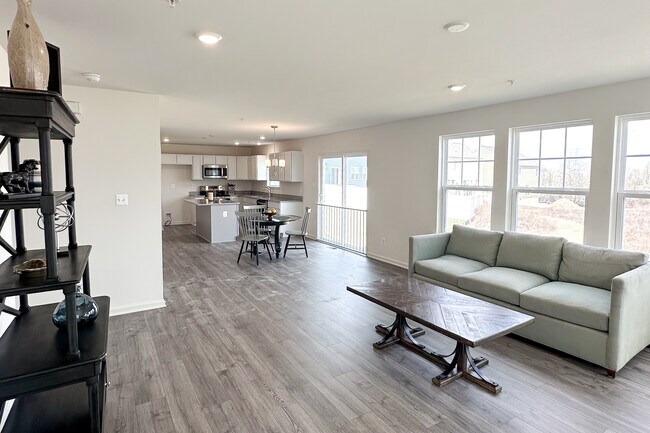Estimated payment $2,809/month
Highlights
- New Construction
- Park
- Trails
- Breakfast Area or Nook
- Laundry Room
About This Home
As you walk in the first floor is an expansive, open floorplan of the Choice Room, Great Room, Breakfast Nook, and kitchen. The openness of these areas offers plenty of space and ease for informal dining and entertaining. The choice room has the option of substituting it with a private library that can be used as a home office or playroom. The Kitchen has a tremendous amount of space, plenty of cabinets, and a deep pantry, making storage plentiful and organization easy. Add to the Kitchen's counter space and cabinet storage with an optional kitchen island.As you climb up the stairs to the second floor you find a generous Owner's Suite with a walk-in closet and a private bathroom with a large shower, double vanity, and private water closet. The Owner's Suite shares the level with three additional bedrooms, a laundry room, a full hall bath, and a large loft area. The loft area may be optionally converted to a fifth bedroom.
Home Details
Home Type
- Single Family
Parking
- 2 Car Garage
Home Design
- New Construction
Interior Spaces
- 2-Story Property
- Breakfast Area or Nook
- Laundry Room
Bedrooms and Bathrooms
- 4 Bedrooms
Community Details
- Park
- Trails
Map
About the Builder
- 12 Chase Cir
- 11 Red Cloud Loop
- 0 Singerly Rd
- Fletchwood Station
- 60 Chase Cir
- 00 Singerly Rd
- Lots 5 & 6 Singerly Rd
- 916 N Bridge St
- Barksdale Crossing
- 0 Muddy Ln Unit MDCC2013928
- 40 Mimosa Ln
- 84 Edgewood Dr N
- 1132 Nottingham Rd
- 04a Leahy Dr
- 02a Leahy Dr
- 406 Leahy Dr
- 405 Leahy Dr
- Briarcreek North
- 01a Leahy Dr
- 03a Leahy Dr







