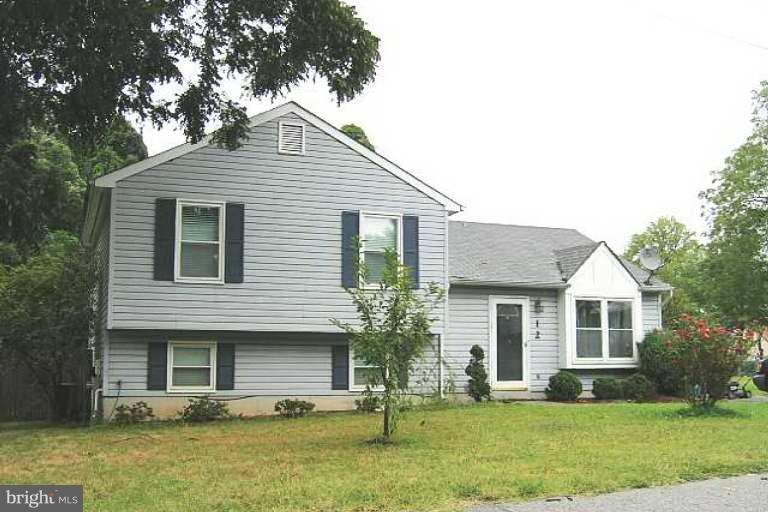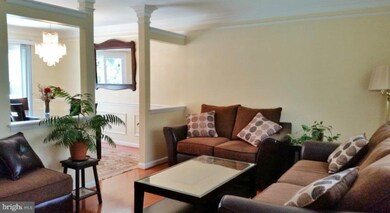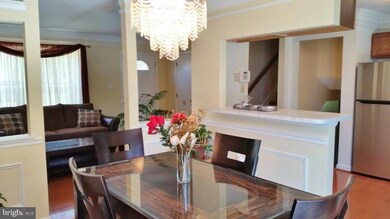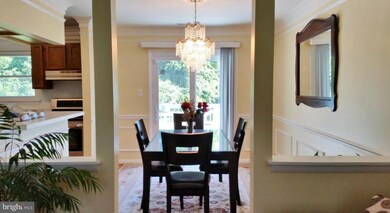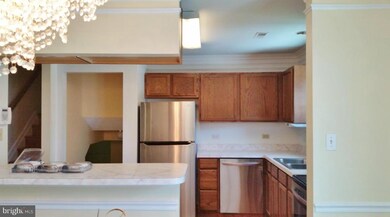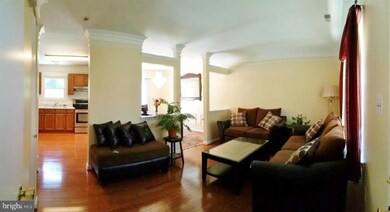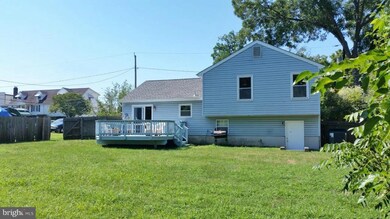
12 9th Ave NW Glen Burnie, MD 21061
Highlights
- Open Floorplan
- Wood Flooring
- Breakfast Area or Nook
- Deck
- No HOA
- Chair Railings
About This Home
As of July 2021Updated home on a spacious lot in Glen Burnie! Kitchen w/ stainless steel appliances & breakfast bar opens to the dining room w/ elegant crown molding & large deck, great for indoor/outdoor entertaining. Finished lower level walks out to the fenced rear yard w/ bonus storage shed. Gleaming hardwood floors, stylish tile & fresh paint. Conveniently located near shopping, dining & commuter roads!
Home Details
Home Type
- Single Family
Est. Annual Taxes
- $2,881
Year Built
- Built in 1992
Lot Details
- 10,000 Sq Ft Lot
- Property is zoned R5
Parking
- Off-Street Parking
Home Design
- Split Level Home
- Vinyl Siding
Interior Spaces
- 1,679 Sq Ft Home
- Property has 3 Levels
- Open Floorplan
- Chair Railings
- Crown Molding
- Ceiling Fan
- Window Treatments
- Dining Area
- Wood Flooring
- Home Security System
Kitchen
- Breakfast Area or Nook
- Stove
- Ice Maker
- Dishwasher
- Disposal
Bedrooms and Bathrooms
- 3 Bedrooms
- 2.5 Bathrooms
Laundry
- Dryer
- Washer
Finished Basement
- Connecting Stairway
- Rear Basement Entry
Outdoor Features
- Deck
- Shed
Utilities
- Central Air
- Heat Pump System
- Electric Water Heater
Community Details
- No Home Owners Association
- Glen Burnie Subdivision
Listing and Financial Details
- Tax Lot 8
- Assessor Parcel Number 020532615325500
Ownership History
Purchase Details
Home Financials for this Owner
Home Financials are based on the most recent Mortgage that was taken out on this home.Purchase Details
Home Financials for this Owner
Home Financials are based on the most recent Mortgage that was taken out on this home.Purchase Details
Home Financials for this Owner
Home Financials are based on the most recent Mortgage that was taken out on this home.Purchase Details
Purchase Details
Purchase Details
Similar Homes in Glen Burnie, MD
Home Values in the Area
Average Home Value in this Area
Purchase History
| Date | Type | Sale Price | Title Company |
|---|---|---|---|
| Deed | $375,000 | Galaxy Settlements Inc | |
| Interfamily Deed Transfer | -- | Accommodation | |
| Deed | $235,000 | Advantage Title Company | |
| Deed | $250,000 | -- | |
| Deed | $250,000 | -- | |
| Deed | $140,000 | -- |
Mortgage History
| Date | Status | Loan Amount | Loan Type |
|---|---|---|---|
| Open | $368,207 | FHA | |
| Previous Owner | $213,675 | FHA | |
| Previous Owner | $230,743 | FHA | |
| Previous Owner | $214,423 | FHA | |
| Previous Owner | $289,950 | Unknown | |
| Previous Owner | $25,000 | Credit Line Revolving | |
| Closed | -- | No Value Available |
Property History
| Date | Event | Price | Change | Sq Ft Price |
|---|---|---|---|---|
| 07/16/2021 07/16/21 | Sold | $375,000 | +7.2% | $180 / Sq Ft |
| 06/14/2021 06/14/21 | Pending | -- | -- | -- |
| 06/08/2021 06/08/21 | For Sale | $349,900 | +48.9% | $168 / Sq Ft |
| 03/29/2016 03/29/16 | Sold | $235,000 | +2.2% | $140 / Sq Ft |
| 02/23/2016 02/23/16 | Pending | -- | -- | -- |
| 02/17/2016 02/17/16 | Price Changed | $229,900 | -4.2% | $137 / Sq Ft |
| 01/13/2016 01/13/16 | Price Changed | $239,900 | -2.1% | $143 / Sq Ft |
| 12/18/2015 12/18/15 | For Sale | $245,000 | +4.3% | $146 / Sq Ft |
| 12/18/2015 12/18/15 | Off Market | $235,000 | -- | -- |
| 12/17/2015 12/17/15 | Price Changed | $245,000 | -2.0% | $146 / Sq Ft |
| 09/18/2015 09/18/15 | Price Changed | $249,900 | -3.8% | $149 / Sq Ft |
| 08/04/2015 08/04/15 | For Sale | $259,900 | -- | $155 / Sq Ft |
Tax History Compared to Growth
Tax History
| Year | Tax Paid | Tax Assessment Tax Assessment Total Assessment is a certain percentage of the fair market value that is determined by local assessors to be the total taxable value of land and additions on the property. | Land | Improvement |
|---|---|---|---|---|
| 2025 | $4,183 | $361,700 | $163,500 | $198,200 |
| 2024 | $4,183 | $336,167 | $0 | $0 |
| 2023 | $3,866 | $310,633 | $0 | $0 |
| 2022 | $3,410 | $285,100 | $130,500 | $154,600 |
| 2021 | $3,263 | $280,033 | $0 | $0 |
| 2020 | $3,263 | $274,967 | $0 | $0 |
| 2019 | $6,292 | $269,900 | $120,500 | $149,400 |
| 2018 | $2,685 | $264,767 | $0 | $0 |
| 2017 | $2,997 | $259,633 | $0 | $0 |
| 2016 | -- | $254,500 | $0 | $0 |
| 2015 | -- | $249,667 | $0 | $0 |
| 2014 | -- | $244,833 | $0 | $0 |
Agents Affiliated with this Home
-
Martin Lanzino

Seller's Agent in 2021
Martin Lanzino
Douglas Realty, LLC
(443) 996-1018
10 in this area
68 Total Sales
-
Sherry Lanzino

Seller Co-Listing Agent in 2021
Sherry Lanzino
Douglas Realty, LLC
(410) 255-3690
8 in this area
38 Total Sales
-
Boniface Ngure

Buyer's Agent in 2021
Boniface Ngure
ExecuHome Realty
(443) 621-5575
2 in this area
99 Total Sales
-
Kristy Moore

Seller's Agent in 2016
Kristy Moore
Local Expert Realty
(571) 337-2609
133 Total Sales
-
Raha Rahebi

Seller Co-Listing Agent in 2016
Raha Rahebi
Fairfax Realty Select
(703) 851-5175
21 Total Sales
-
Eric Martin
E
Buyer's Agent in 2016
Eric Martin
BHHS PenFed (actual)
(443) 336-6434
1 Total Sale
Map
Source: Bright MLS
MLS Number: 1001284587
APN: 05-326-15325500
- 0 Ritchie Hwy
- 7103 Avesbury Ln
- 1402 Rowe Dr
- 898 Brighton Place
- 913 Rose Anne Rd
- 10 Hopkins St
- 114 Olen Dr
- 302 Wellham Ct
- 108 New Jersey Ave NW
- 104 Wellham Ave NW
- 649 New Jersey Ave NE
- 895 Gordon Dr
- 310 New Jersey Ave NE
- 307 Shipley Ave
- 330 New Jersey Ave NE
- 202 Hollywood Ct
- 607 Wellham Ave
- 210 Hollywood Ct
- 204 Kuethe Rd NE
- 102 Kent Rd
