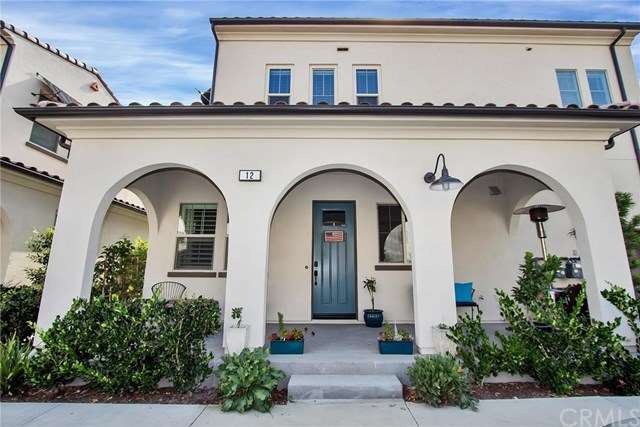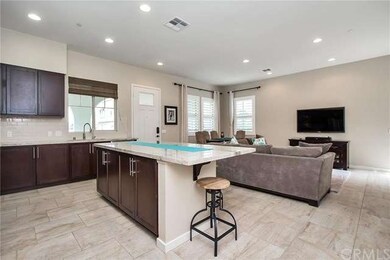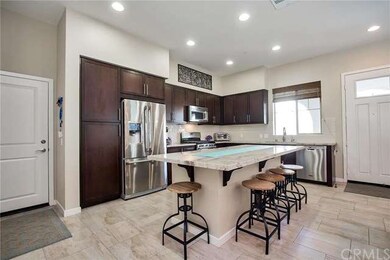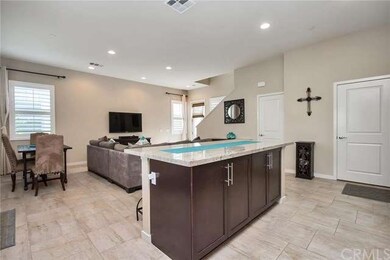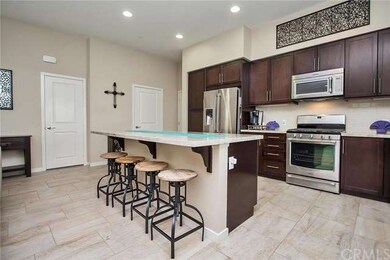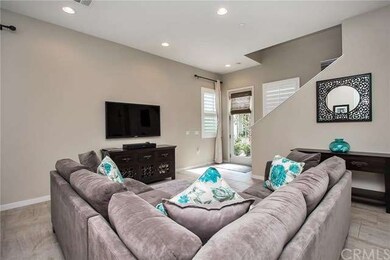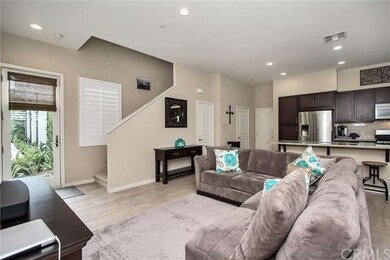
12 Abarrota St Ladera Ranch, CA 92694
Highlights
- Private Pool
- Primary Bedroom Suite
- Bonus Room
- Esencia Rated A
- Open Floorplan
- High Ceiling
About This Home
As of July 2023Welcome home!!! This incredibly upgraded home is situated in the heart of Sendero Village, voted America’s Master-Planned Community of the year in 2014! The first floor of this home features an open concept layout with a chef’s kitchen fit for the fussiest of chef’s. It is outfitted with an oversized upgraded kitchen island, stainless steel appliances, Quartzite counter-tops, and a subway tile back-splash. The great room features plenty of space for entertaining the largest of gatherings. The upstairs of this home features 3 bedrooms, one being used as a nursery outfitted with a rustic barn door. The master bedroom features an extra-large walk-in closet and a master bathroom retreat with upgraded counters and travertine flooring. Additionally, this home features recessed lighting, plantation shutters, extra-large covered front porch, 2 car attached garage with epoxy flooring and is located next to a beautiful courtyard with BBQ area and community fire pit. Quiet interior location just a few doors down from a newly built OUTPOST community center featuring pool, spa, BBQ area and clubhouse with catering kitchen.
Last Agent to Sell the Property
HomeSmart, Evergreen Realty License #01929117 Listed on: 06/23/2016

Property Details
Home Type
- Condominium
Est. Annual Taxes
- $9,926
Year Built
- Built in 2014
HOA Fees
Parking
- 2 Car Direct Access Garage
- Parking Available
Home Design
- Turnkey
- Slab Foundation
- Stucco
Interior Spaces
- 1,520 Sq Ft Home
- Open Floorplan
- Wired For Data
- Crown Molding
- High Ceiling
- Ceiling Fan
- Recessed Lighting
- Plantation Shutters
- French Doors
- Family Room Off Kitchen
- Home Office
- Bonus Room
- Neighborhood Views
Kitchen
- Open to Family Room
- Eat-In Kitchen
- Breakfast Bar
- Gas Oven
- Gas Cooktop
- Microwave
- Kitchen Island
- Disposal
Flooring
- Carpet
- Stone
- Tile
Bedrooms and Bathrooms
- 3 Bedrooms
- All Upper Level Bedrooms
- Primary Bedroom Suite
Home Security
Pool
- Private Pool
- Spa
Utilities
- Forced Air Heating and Cooling System
- Tankless Water Heater
- Water Purifier
- Water Softener
Additional Features
- Covered patio or porch
- 1 Common Wall
Listing and Financial Details
- Tax Lot 28
- Tax Tract Number 17453
- Assessor Parcel Number 93055275
Community Details
Overview
- 100 Units
- Sendero Association, Phone Number (888) 679-2500
- Rancho Mission Viejo Association, Phone Number (888) 625-6500
Recreation
- Community Pool
- Community Spa
Security
- Carbon Monoxide Detectors
- Fire and Smoke Detector
Ownership History
Purchase Details
Home Financials for this Owner
Home Financials are based on the most recent Mortgage that was taken out on this home.Purchase Details
Purchase Details
Home Financials for this Owner
Home Financials are based on the most recent Mortgage that was taken out on this home.Purchase Details
Purchase Details
Home Financials for this Owner
Home Financials are based on the most recent Mortgage that was taken out on this home.Similar Homes in the area
Home Values in the Area
Average Home Value in this Area
Purchase History
| Date | Type | Sale Price | Title Company |
|---|---|---|---|
| Grant Deed | $800,000 | Equity Title | |
| Interfamily Deed Transfer | -- | None Available | |
| Interfamily Deed Transfer | -- | First American Title Company | |
| Grant Deed | $530,000 | First American Title Company | |
| Grant Deed | $469,500 | First American Title Company |
Mortgage History
| Date | Status | Loan Amount | Loan Type |
|---|---|---|---|
| Open | $752,950 | FHA | |
| Previous Owner | $459,371 | FHA | |
| Previous Owner | $460,701 | FHA |
Property History
| Date | Event | Price | Change | Sq Ft Price |
|---|---|---|---|---|
| 07/11/2023 07/11/23 | Sold | $800,000 | +0.1% | $533 / Sq Ft |
| 06/10/2023 06/10/23 | Pending | -- | -- | -- |
| 06/05/2023 06/05/23 | For Sale | $799,000 | +50.8% | $533 / Sq Ft |
| 08/02/2016 08/02/16 | Sold | $530,000 | -3.6% | $349 / Sq Ft |
| 07/12/2016 07/12/16 | Pending | -- | -- | -- |
| 06/23/2016 06/23/16 | For Sale | $549,900 | -- | $362 / Sq Ft |
Tax History Compared to Growth
Tax History
| Year | Tax Paid | Tax Assessment Tax Assessment Total Assessment is a certain percentage of the fair market value that is determined by local assessors to be the total taxable value of land and additions on the property. | Land | Improvement |
|---|---|---|---|---|
| 2025 | $9,926 | $816,000 | $531,747 | $284,253 |
| 2024 | $9,926 | $800,000 | $521,320 | $278,680 |
| 2023 | $7,704 | $591,223 | $355,263 | $235,960 |
| 2022 | $8,195 | $579,631 | $348,297 | $231,334 |
| 2021 | $8,067 | $568,266 | $341,467 | $226,799 |
| 2020 | $8,002 | $562,440 | $337,966 | $224,474 |
| 2019 | $8,018 | $551,412 | $331,339 | $220,073 |
| 2018 | $7,938 | $540,600 | $324,842 | $215,758 |
| 2017 | $7,995 | $530,000 | $318,472 | $211,528 |
| 2016 | $7,526 | $476,355 | $257,812 | $218,543 |
| 2015 | $7,328 | $469,200 | $253,939 | $215,261 |
Agents Affiliated with this Home
-

Seller's Agent in 2023
Patrick Loyd
Coldwell Banker Realty
(949) 689-4852
2 in this area
87 Total Sales
-
L
Seller Co-Listing Agent in 2023
Lisa Loyd
Coldwell Banker Realty
(949) 306-6505
1 in this area
7 Total Sales
-

Buyer's Agent in 2023
JESSICA VALENZUELA
Elevate Real Estate Agency
(951) 415-2952
1 in this area
12 Total Sales
-

Seller's Agent in 2016
Christopher Lardie
HomeSmart, Evergreen Realty
(949) 547-3055
7 in this area
152 Total Sales
-

Buyer's Agent in 2016
Sean Stanfield
Pacific Sotheby's Int'l Realty
(949) 244-9057
2 in this area
603 Total Sales
Map
Source: California Regional Multiple Listing Service (CRMLS)
MLS Number: OC16136478
APN: 930-552-75
