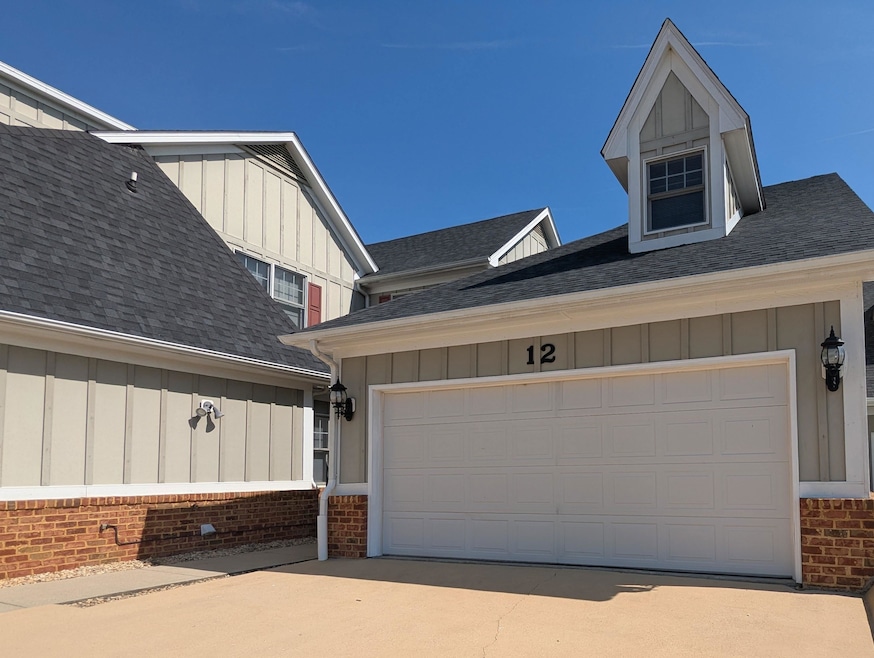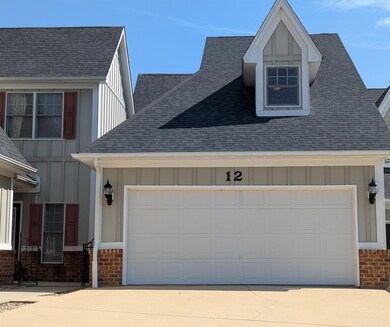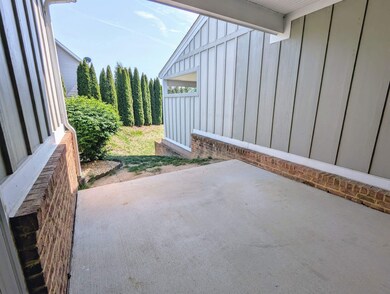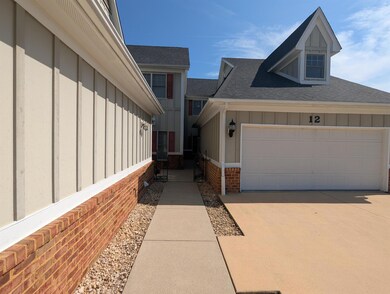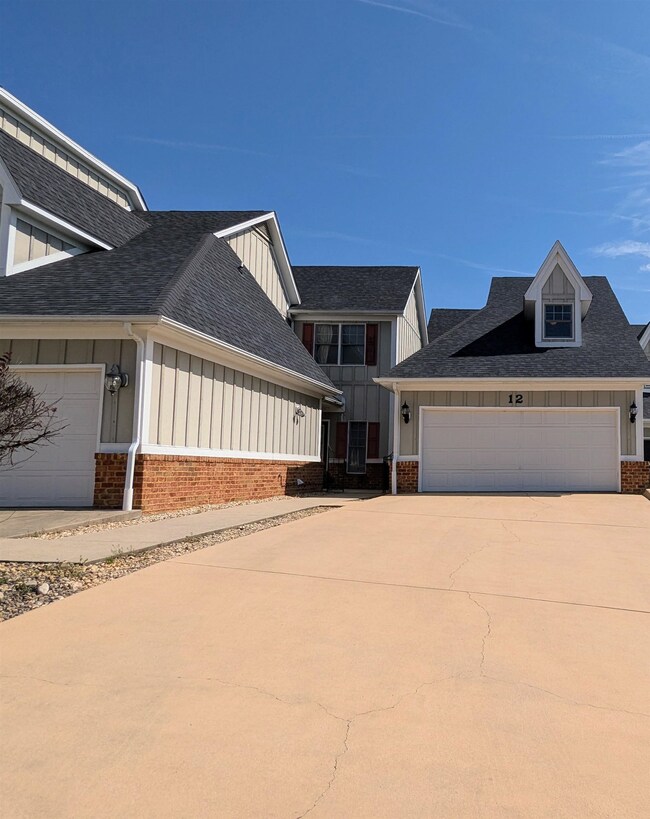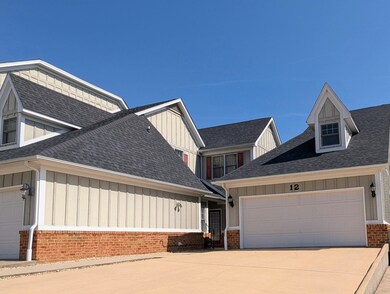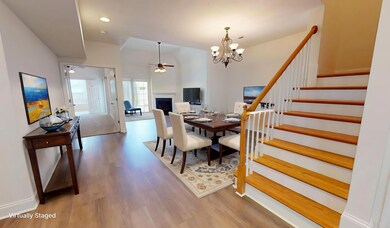12 Abbey Ct Unit 13 Fishersville, VA 22939
Estimated payment $1,953/month
Highlights
- Main Floor Primary Bedroom
- Breakfast Area or Nook
- Central Air
- Home Office
- Rear Porch
- 2 Car Garage
About This Home
Conveniently located townhome offers 3 brs, 2.5 baths and a well designed kitchen with breakfast nook, granite countertops and a separate pantry room. The main floor bedroom suite features double vanities, whirlpool tub and walk-in shower. There are two bedrooms upstairs, one with a flex room for home office, exercise, lounge area etc. New flooring on the main level and the roof was replaced in 2021. This home also has a spacious laundry room with ample cabinets, small wet bar and a finished 2 car garage. Located near schools and shopping. Less than 2 miles from the Augusta Health Facility - halfway between Waynesboro and Staunton with easy access to I64 & I81.
Property Details
Home Type
- Multi-Family
Est. Annual Taxes
- $1,942
Year Built
- Built in 2007
Parking
- 2 Car Garage
- Basement Garage
- Front Facing Garage
- Garage Door Opener
Home Design
- Property Attached
- Stick Built Home
Interior Spaces
- 1,983 Sq Ft Home
- Gas Log Fireplace
- Home Office
- Washer and Dryer Hookup
Kitchen
- Breakfast Area or Nook
- Gas Range
- Microwave
- Dishwasher
- Disposal
Bedrooms and Bathrooms
- 3 Bedrooms | 1 Primary Bedroom on Main
Schools
- Wilson Elementary And Middle School
- Wilson Memorial High School
Utilities
- Central Air
- Heat Pump System
- Underground Utilities
Additional Features
- Rear Porch
- 3,920 Sq Ft Lot
Community Details
- Teaverton Subdivision
Listing and Financial Details
- Assessor Parcel Number 67A1-(16)-3
Map
Home Values in the Area
Average Home Value in this Area
Property History
| Date | Event | Price | List to Sale | Price per Sq Ft |
|---|---|---|---|---|
| 05/16/2025 05/16/25 | Pending | -- | -- | -- |
| 05/01/2025 05/01/25 | For Sale | $339,900 | -- | $171 / Sq Ft |
Source: Charlottesville Area Association of REALTORS®
MLS Number: 663972
- 37 Oxford Rd
- 58 Enchanted View Cir
- 9 S Cobblestone Ct
- 88 Johns Valley Dr
- 30 New Brunswick Rd
- 243 Barrenridge Rd
- 49 Johns Valley Dr
- 96 Harrogate Dr
- 22 Beatrice Ct
- 260 Windsor Dr
- 5 Hidden Valley Ct
- 20 Dirby Way
- 290 Windsor Dr
- 48 Lillian Dr
- 51 Windgate Cir Unit 203
- 194 Kiddsville Rd
- 38 J Ranch Ln
- TBD Tinkling Spring Rd
- 37 Peggys Ln
- 9 Walnut St
