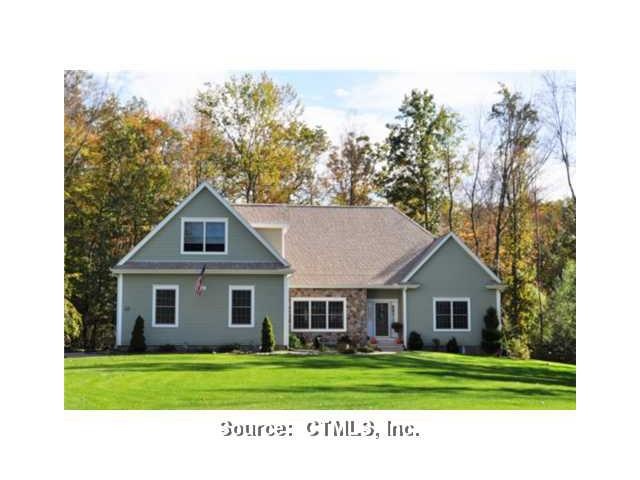
12 Anderson Way East Hampton, CT 06424
Highlights
- Cape Cod Architecture
- Deck
- Attic
- East Hampton High School Rated 9+
- Partially Wooded Lot
- 1 Fireplace
About This Home
As of July 2017Handsome 2006-custm-blt cape w/sought-after 1st-flr mbr. Finishd 2nd-flr.Bonus rm.Plus huge expan.Potential. Oversized 2-car garage. Glazed maple kitch cabinetry/granite counters/double wall ovens. Beautiful landscaping. Lg, gated deck. Private rear yard.
Last Agent to Sell the Property
Irvin Miglietta
Berkshire Hathaway NE Prop. License #RES.0773081 Listed on: 10/07/2011

Last Buyer's Agent
Dorothy Ogden
William Raveis Real Estate License #RES.0764579
Home Details
Home Type
- Single Family
Est. Annual Taxes
- $7,298
Year Built
- Built in 2006
Lot Details
- 1.39 Acre Lot
- Cul-De-Sac
- Level Lot
- Partially Wooded Lot
Home Design
- Cape Cod Architecture
- Stone Siding
- Vinyl Siding
Interior Spaces
- 2,573 Sq Ft Home
- Central Vacuum
- 1 Fireplace
- Thermal Windows
- Unfinished Basement
- Basement Fills Entire Space Under The House
- Storage In Attic
- Fire Suppression System
- Washer
Kitchen
- Built-In Oven
- Cooktop with Range Hood
- Microwave
- Dishwasher
- Disposal
Bedrooms and Bathrooms
- 3 Bedrooms
Parking
- 2 Car Attached Garage
- Parking Deck
- Automatic Garage Door Opener
- Driveway
Outdoor Features
- Deck
- Outdoor Storage
Schools
- Clb Elementary School
- East Hampton High School
Utilities
- Central Air
- Heating System Uses Propane
- Underground Utilities
- Private Company Owned Well
- Propane Water Heater
- Cable TV Available
Community Details
- Hardin Estates Subdivision
Ownership History
Purchase Details
Home Financials for this Owner
Home Financials are based on the most recent Mortgage that was taken out on this home.Purchase Details
Home Financials for this Owner
Home Financials are based on the most recent Mortgage that was taken out on this home.Purchase Details
Home Financials for this Owner
Home Financials are based on the most recent Mortgage that was taken out on this home.Similar Homes in the area
Home Values in the Area
Average Home Value in this Area
Purchase History
| Date | Type | Sale Price | Title Company |
|---|---|---|---|
| Warranty Deed | $399,000 | -- | |
| Warranty Deed | $399,000 | -- | |
| Warranty Deed | $406,000 | -- | |
| Warranty Deed | $406,000 | -- | |
| Warranty Deed | $103,000 | -- | |
| Warranty Deed | $103,000 | -- |
Mortgage History
| Date | Status | Loan Amount | Loan Type |
|---|---|---|---|
| Open | $381,233 | Stand Alone Refi Refinance Of Original Loan | |
| Closed | $378,000 | Stand Alone Refi Refinance Of Original Loan | |
| Closed | $379,000 | Purchase Money Mortgage | |
| Previous Owner | $324,800 | No Value Available | |
| Previous Owner | $355,000 | No Value Available |
Property History
| Date | Event | Price | Change | Sq Ft Price |
|---|---|---|---|---|
| 07/17/2017 07/17/17 | Sold | $399,000 | -3.8% | $155 / Sq Ft |
| 05/27/2017 05/27/17 | Pending | -- | -- | -- |
| 04/27/2017 04/27/17 | Price Changed | $414,900 | -1.2% | $161 / Sq Ft |
| 04/13/2017 04/13/17 | For Sale | $420,000 | +3.4% | $163 / Sq Ft |
| 01/10/2012 01/10/12 | Sold | $406,000 | -5.6% | $158 / Sq Ft |
| 12/06/2011 12/06/11 | Pending | -- | -- | -- |
| 10/07/2011 10/07/11 | For Sale | $429,900 | -- | $167 / Sq Ft |
Tax History Compared to Growth
Tax History
| Year | Tax Paid | Tax Assessment Tax Assessment Total Assessment is a certain percentage of the fair market value that is determined by local assessors to be the total taxable value of land and additions on the property. | Land | Improvement |
|---|---|---|---|---|
| 2025 | $10,645 | $268,070 | $52,930 | $215,140 |
| 2024 | $10,197 | $268,070 | $52,930 | $215,140 |
| 2023 | $9,667 | $268,070 | $52,930 | $215,140 |
| 2022 | $9,291 | $268,070 | $52,930 | $215,140 |
| 2021 | $9,256 | $268,070 | $52,930 | $215,140 |
| 2020 | $8,963 | $270,460 | $52,930 | $217,530 |
| 2019 | $9,606 | $289,870 | $55,710 | $234,160 |
| 2018 | $9,079 | $289,870 | $55,710 | $234,160 |
| 2017 | $9,079 | $289,870 | $55,710 | $234,160 |
| 2016 | $8,534 | $289,870 | $55,710 | $234,160 |
| 2015 | $8,405 | $302,550 | $68,350 | $234,200 |
| 2014 | $7,313 | $302,550 | $68,350 | $234,200 |
Agents Affiliated with this Home
-

Seller's Agent in 2017
Wendy McDonald
Century 21 AllPoints Realty
(860) 933-7047
55 Total Sales
-

Buyer's Agent in 2017
Linda Edelwich
William Raveis Real Estate
(860) 818-3610
9 in this area
305 Total Sales
-
I
Seller's Agent in 2012
Irvin Miglietta
Berkshire Hathaway Home Services
-
D
Buyer's Agent in 2012
Dorothy Ogden
William Raveis Real Estate
Map
Source: SmartMLS
MLS Number: G605105
APN: EHAM-000005-000002-000005A-000003
- 36 N Cone Rd
- 215 Clark Hill Rd
- 0 Gadpouch Rd
- 0 W High St Unit 24074973
- 55 Charles Mary Dr
- 28 Keighley Pond Rd
- 58 Middle Haddam Rd
- 47 Chestnut Hill Rd
- 126 Penfield Hill Rd
- 29 High Point Dr
- 14 Hayes Rd
- 65 Breezy Corners Rd
- 76 Maple Rd
- 4 Melburn Ave
- 32 Midwood Farm Rd
- 24 Main St
- 14 Main St
- 6 Main St
- 85 N Main St Unit 96
- 27 N Main St
