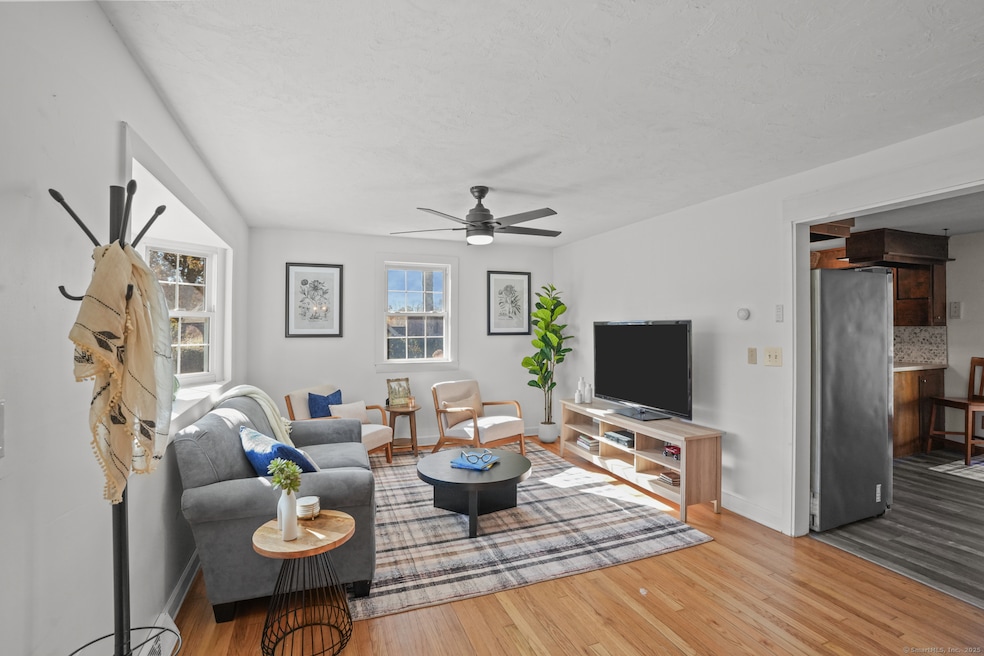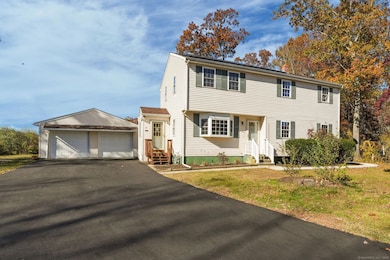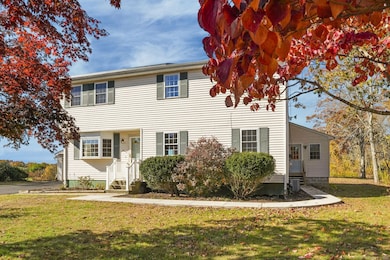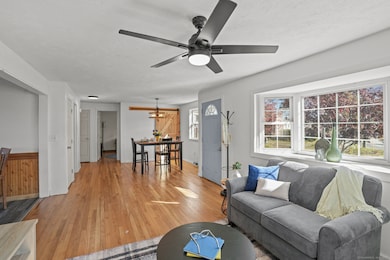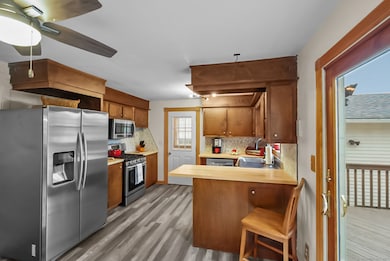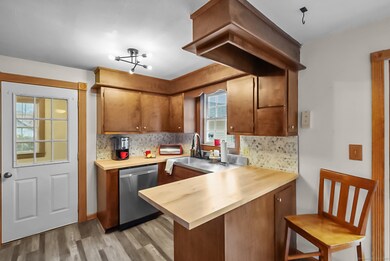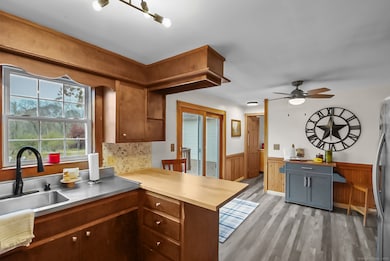12 Ann St Plainfield, CT 06374
Estimated payment $2,967/month
Highlights
- Open Floorplan
- Property is near public transit
- Heating system powered by active solar
- Colonial Architecture
- Attic
- Central Air
About This Home
Set on a quiet cul-de-sac neighborhood abutting open cornfields, this fully renovated Plainfield home offers modern comfort, privacy, and flexibility for today's lifestyle. The main house features 4 spacious bedrooms and 2.5 updated baths, thoughtfully redesigned with stylish finishes, new flooring, and contemporary lighting throughout. The open-concept layout flows effortlessly from the sun-filled living room to a nicely renovated kitchen featuring butcher block countertops, and stainless steel appliances-perfect for everyday living and entertaining alike. The private in-law suite offers a comfortable retreat with its own bedroom, full bath, and private laundry area, ideal for extended family, guests, or potential rental income. Major updates bring complete peace of mind: a brand-new roof, new gas furnace and central air system, new garage doors, newly paved driveway, new side walk and all decks recently stained that enhances both curb appeal and convenience. Step outside and enjoy the serenity of the surrounding landscape-expansive views of the neighboring cornfield with beautiful sunsets on your back deck. This home blends the best of modern renovation with a tranquil country setting, all just minutes from local amenities and highway access.
Listing Agent
Lamacchia Realty Brokerage Phone: (860) 382-6184 License #RES.0824732 Listed on: 10/28/2025

Home Details
Home Type
- Single Family
Est. Annual Taxes
- $5,604
Year Built
- Built in 1967
Lot Details
- 0.56 Acre Lot
- Property is zoned RA19
Parking
- 2 Car Garage
Home Design
- Colonial Architecture
- Concrete Foundation
- Frame Construction
- Asphalt Shingled Roof
- Vinyl Siding
Interior Spaces
- 2,547 Sq Ft Home
- Open Floorplan
- Concrete Flooring
Kitchen
- Gas Cooktop
- Microwave
- Dishwasher
Bedrooms and Bathrooms
- 6 Bedrooms
Laundry
- Laundry on lower level
- Dryer
- Washer
Attic
- Pull Down Stairs to Attic
- Unfinished Attic
Basement
- Basement Fills Entire Space Under The House
- Interior Basement Entry
- Basement Hatchway
- Sump Pump
- Basement Storage
Utilities
- Central Air
- Heating System Uses Natural Gas
Additional Features
- Heating system powered by active solar
- Property is near public transit
Listing and Financial Details
- Assessor Parcel Number 1703130
Map
Home Values in the Area
Average Home Value in this Area
Tax History
| Year | Tax Paid | Tax Assessment Tax Assessment Total Assessment is a certain percentage of the fair market value that is determined by local assessors to be the total taxable value of land and additions on the property. | Land | Improvement |
|---|---|---|---|---|
| 2025 | $5,604 | $241,130 | $27,190 | $213,940 |
| 2024 | $5,384 | $241,130 | $27,190 | $213,940 |
| 2023 | $5,358 | $241,130 | $27,190 | $213,940 |
| 2022 | $7,440 | $174,710 | $24,750 | $149,960 |
| 2021 | $5,721 | $189,880 | $24,750 | $165,130 |
| 2020 | $5,702 | $189,880 | $24,750 | $165,130 |
| 2019 | $5,702 | $189,880 | $24,750 | $165,130 |
| 2018 | $5,632 | $189,880 | $24,750 | $165,130 |
| 2017 | $4,978 | $157,420 | $21,830 | $135,590 |
| 2016 | $4,801 | $157,420 | $21,830 | $135,590 |
| 2015 | $4,693 | $157,420 | $21,830 | $135,590 |
| 2014 | $4,693 | $157,420 | $21,830 | $135,590 |
Property History
| Date | Event | Price | List to Sale | Price per Sq Ft | Prior Sale |
|---|---|---|---|---|---|
| 11/04/2025 11/04/25 | Price Changed | $474,900 | -3.1% | $186 / Sq Ft | |
| 10/28/2025 10/28/25 | For Sale | $489,900 | +61.7% | $192 / Sq Ft | |
| 05/08/2023 05/08/23 | Sold | $303,000 | -6.8% | $119 / Sq Ft | View Prior Sale |
| 03/21/2023 03/21/23 | Pending | -- | -- | -- | |
| 03/07/2023 03/07/23 | Price Changed | $325,000 | -7.1% | $128 / Sq Ft | |
| 02/12/2023 02/12/23 | For Sale | $350,000 | -- | $137 / Sq Ft |
Purchase History
| Date | Type | Sale Price | Title Company |
|---|---|---|---|
| Quit Claim Deed | -- | None Available | |
| Quit Claim Deed | -- | None Available | |
| Warranty Deed | -- | None Available | |
| Warranty Deed | -- | None Available | |
| Warranty Deed | -- | None Available | |
| Warranty Deed | $125,000 | -- | |
| Quit Claim Deed | -- | -- | |
| Warranty Deed | $125,000 | -- |
Mortgage History
| Date | Status | Loan Amount | Loan Type |
|---|---|---|---|
| Open | $339,500 | Stand Alone Refi Refinance Of Original Loan | |
| Closed | $339,500 | New Conventional | |
| Previous Owner | $330,991 | FHA | |
| Previous Owner | $232,000 | No Value Available |
Source: SmartMLS
MLS Number: 24136372
APN: PLAI-000004P-000017A-000096
- 1 6th St
- 34 Pleasant St Unit 3
- 34 Pleasant St Unit 7
- 34 Pleasant St
- 651 Norwich Rd
- 33 Railroad Ave
- 102 Canterbury Rd Unit B
- 00 Norwich Rd
- 0A Norwich Rd
- 0 Pond St Unit 24037041
- 26 Perkins St
- 230 Cemetery Rd
- 0 Dow Rd Unit 24128109
- 75 Academy Hill Rd
- 128 Lathrop Rd
- 6 Bazinet Ln
- 3 Terrace Dr
- 2 Terrace Dr
- 0 Plainfield Pike
- 146 Lathrop Rd
- 35 Salisbury Ave
- 21 Union St Unit 27
- 10 Gorman St
- 32 Linnell St Unit 34
- 377 N Canterbury Rd
- 19 Hawkins St Unit 1st FL
- 100 Ashland St
- 110 Main St
- 30 Anthony St Unit C
- 96-122 Pleasant View St
- 89 Preston Rd
- 25 Myrtle Rd
- 76 Gorman Rd
- 1 Pomfret Rd Unit 2B
- 79 River St
- 15 Proulx St
- 115 High St
- 121-121 High St Unit 121 High St
- 607 Norwich Ave
- 12 S A St
