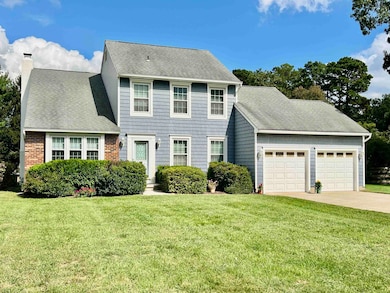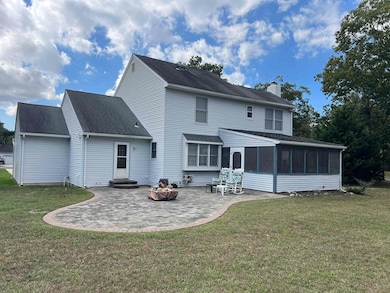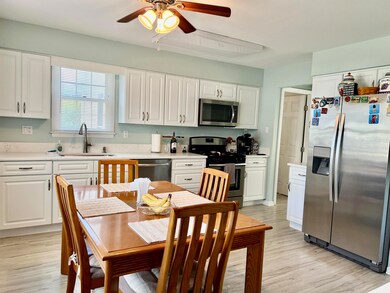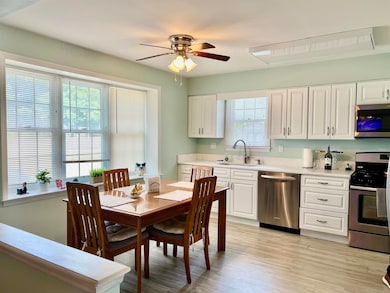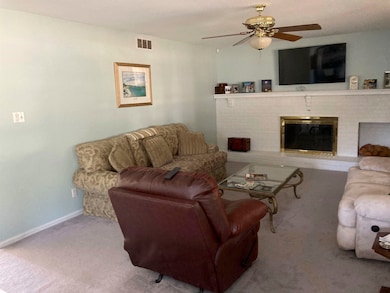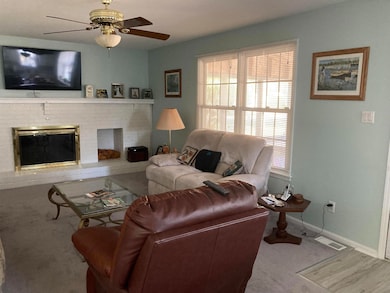12 Ashcroft Ave Ocean View, NJ 08230
Estimated payment $3,503/month
Highlights
- Spa
- Sun or Florida Room
- Den
- Wood Flooring
- Corner Lot
- 2 Car Attached Garage
About This Home
Beautifully updated 4 bedroom, 2.5 bath home on a half-acre corner lot in one of Upper Township’s most desirable neighborhoods! This property offers a spacious backyard with mature shade trees—perfect for both relaxation and entertaining. Enjoy the convenience of being close to shopping, recreation, services, excellent schools, the Garden State Parkway, and just minutes from Sea Isle City and Ocean City beaches. First Floor Highlights: Welcoming living room. Foyer with powder room. Bright stunning 2023 updated kitchen with quartz countertops, stainless steel appliances, and gas range. Sun-filled eat-in kitchen that opens to a large family room with a charming brick fireplace. Screened three-season room with hot tub leading to a private patio and expansive backyard. 4th bedroom/office, large laundry room with Navien tankless hot water heater, and entry to garage with pull-down attic storage. Second Floor: Primary suite with walk-in closet and full bath with walk-in shower. Two additional bedrooms and hall bath. All bathrooms updated in 2023. Second attic access in hall for extra storage. Additional Features: Natural gas heat, central air, ceiling fans, 10-zone sprinkler system, concrete driveway, and backyard shed. This move-in ready home is easy to show with advance appointment.
Home Details
Home Type
- Single Family
Est. Annual Taxes
- $6,684
Year Built
- Built in 1986
Lot Details
- Corner Lot
- Sprinkler System
Home Design
- Vinyl Siding
Interior Spaces
- 1,943 Sq Ft Home
- 2-Story Property
- Wood Burning Fireplace
- Blinds
- Drapes & Rods
- Living Room
- Den
- Sun or Florida Room
- Storage
- Crawl Space
- Storage In Attic
- Fire and Smoke Detector
Kitchen
- Eat-In Kitchen
- Oven
- Stove
- Range
- Microwave
- Dishwasher
Flooring
- Wood
- Wall to Wall Carpet
- Tile
Bedrooms and Bathrooms
- 4 Bedrooms
- Walk-In Closet
- 2 Full Bathrooms
Laundry
- Laundry Room
- Dryer
- Washer
Parking
- 2 Car Attached Garage
- Automatic Garage Door Opener
- Driveway
Outdoor Features
- Spa
- Patio
- Outdoor Storage
- Outdoor Grill
Utilities
- Forced Air Heating and Cooling System
- Heating System Uses Natural Gas
- Well
- Natural Gas Water Heater
- Water Heated On Demand
- Cable TV Available
Listing and Financial Details
- Legal Lot and Block 12 / 556
Map
Home Values in the Area
Average Home Value in this Area
Tax History
| Year | Tax Paid | Tax Assessment Tax Assessment Total Assessment is a certain percentage of the fair market value that is determined by local assessors to be the total taxable value of land and additions on the property. | Land | Improvement |
|---|---|---|---|---|
| 2025 | $6,355 | $276,900 | $124,300 | $152,600 |
| 2024 | $6,355 | $276,900 | $124,300 | $152,600 |
| 2023 | $6,042 | $276,900 | $124,300 | $152,600 |
| 2022 | $5,840 | $276,900 | $124,300 | $152,600 |
| 2021 | $3,943 | $276,900 | $124,300 | $152,600 |
| 2020 | $5,422 | $276,900 | $124,300 | $152,600 |
| 2019 | $5,292 | $276,900 | $124,300 | $152,600 |
| 2018 | $5,156 | $276,900 | $124,300 | $152,600 |
| 2017 | $5,098 | $276,900 | $124,300 | $152,600 |
| 2016 | $4,830 | $258,300 | $124,300 | $134,000 |
| 2015 | $4,704 | $258,300 | $124,300 | $134,000 |
| 2014 | $4,642 | $312,200 | $158,600 | $153,600 |
Property History
| Date | Event | Price | List to Sale | Price per Sq Ft | Prior Sale |
|---|---|---|---|---|---|
| 10/24/2025 10/24/25 | Price Changed | $558,000 | -3.0% | $287 / Sq Ft | |
| 10/09/2025 10/09/25 | Price Changed | $575,000 | -3.4% | $296 / Sq Ft | |
| 09/26/2025 09/26/25 | For Sale | $595,000 | +113.3% | $306 / Sq Ft | |
| 08/12/2016 08/12/16 | Sold | $279,000 | 0.0% | -- | View Prior Sale |
| 06/16/2016 06/16/16 | Pending | -- | -- | -- | |
| 02/07/2016 02/07/16 | For Sale | $279,000 | -- | -- |
Purchase History
| Date | Type | Sale Price | Title Company |
|---|---|---|---|
| Deed | $279,000 | Shore Title | |
| Deed | $140,000 | -- | |
| Deed | $140,000 | -- | |
| Sheriffs Deed | $100 | -- | |
| Deed | $175,000 | -- |
Source: Cape May County Association of REALTORS®
MLS Number: 252871
APN: 11-00556-0000-00012
- 2058 S Shore Rd
- 1 New Jersey 50
- 2 New Jersey 50
- 60 Corsons Tavern Rd Unit 148
- 3 Kruk Terrace
- 5 Kruk Terrace
- 15 Clayton Dr
- 14 Winchester Ct
- 16 Winchester Ct
- 8 Clayton Dr
- 2058 Route 9
- 2058 U S 9
- 2058 Shore Rd
- 3066 U S 9
- 3066 U S 9 Unit 196
- 3066 U S 9 Unit 246
- 3066 N Route 9
- 81 Flounder
- 13 Mooring Cir
- 3065 U S 9
- 65 Route 50
- 11 Scott Ln
- 109 Brigantine Dr
- 404 50th St
- 823 Periwinkle Dr Unit 823
- 220 86th St Unit 1st Floor
- 15 36th St Unit 15
- 3136-38 Haven Ave Unit ID1309026P
- 18 Avalon Blvd Unit East
- 8 Dolphin Ct
- 1910 Central Ave
- 1527 Bay Ave Unit B
- 1301 Haven Ave
- 1301 West Ave
- 17 E 12th St Unit 17
- 1142 Simpson Ave Unit ID1308992P
- 1140 Simpson Ave Unit ID1309006P
- 1140 Simpson Ave Unit ID1309005P
- 1102 Wesley Ave Unit B
- 1059 Asbury Ave

