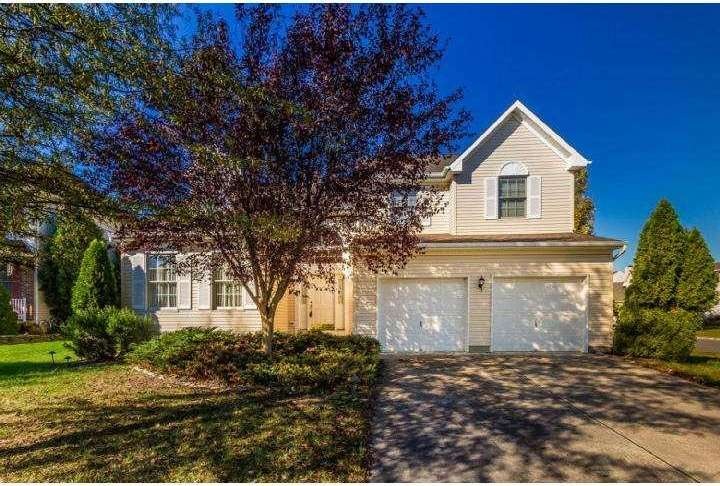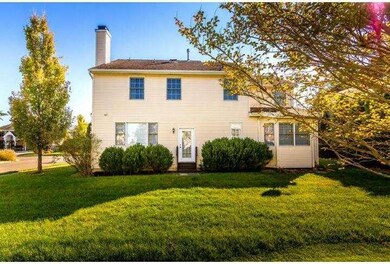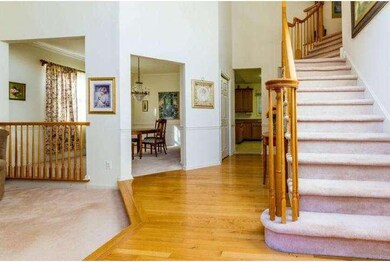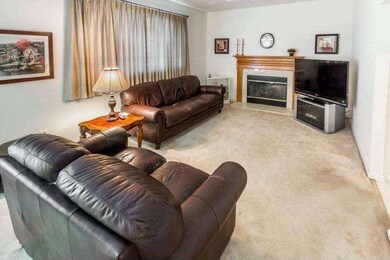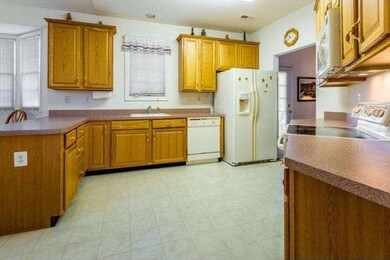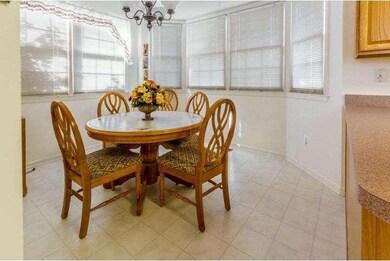
12 Augusta Dr Westampton, NJ 08060
Highlights
- Contemporary Architecture
- Attic
- No HOA
- Rancocas Valley Regional High School Rated A-
- Corner Lot
- Porch
About This Home
As of October 2017Location... Location.... Location is the key to this lovely 4 bedroom 2.5 Danbury model in the very desirable Deerwood Country Club. Easy access to NJ and PA turnpikes, New York and Philadelphia. Close to major shopping and universities. This home has a 2 story foyer with hardwood floors opens to a very contemporary floor plan. Formal living room and dining room. Kitchen has 42" cabinets and breakfast room with vaulted ceiling. Nice size family room off kitchen with door to rear yard. Laundry room on main floor. A must see!!! All of this and NEW Carpets in Family Room, Staircase, Upstairs Hall and Guest Bedroom. Sellers are MOTIVATED!!!!!
Home Details
Home Type
- Single Family
Est. Annual Taxes
- $6,378
Year Built
- Built in 2003
Lot Details
- 7,008 Sq Ft Lot
- Lot Dimensions are 73x96
- Corner Lot
- Property is in good condition
Parking
- 2 Car Attached Garage
- 2 Open Parking Spaces
Home Design
- Contemporary Architecture
- Shingle Roof
- Vinyl Siding
- Concrete Perimeter Foundation
Interior Spaces
- 2,298 Sq Ft Home
- Property has 2 Levels
- Marble Fireplace
- Family Room
- Living Room
- Dining Room
- Wall to Wall Carpet
- Unfinished Basement
- Basement Fills Entire Space Under The House
- Laundry on main level
- Attic
Kitchen
- Self-Cleaning Oven
- Dishwasher
- Disposal
Bedrooms and Bathrooms
- 4 Bedrooms
- En-Suite Primary Bedroom
- En-Suite Bathroom
Outdoor Features
- Exterior Lighting
- Porch
Schools
- Westampton Middle School
Utilities
- Forced Air Heating and Cooling System
- Heating System Uses Gas
- Natural Gas Water Heater
- Cable TV Available
Community Details
- No Home Owners Association
Listing and Financial Details
- Tax Lot 00022
- Assessor Parcel Number 37-01001 04-00022
Ownership History
Purchase Details
Home Financials for this Owner
Home Financials are based on the most recent Mortgage that was taken out on this home.Purchase Details
Home Financials for this Owner
Home Financials are based on the most recent Mortgage that was taken out on this home.Purchase Details
Similar Homes in the area
Home Values in the Area
Average Home Value in this Area
Purchase History
| Date | Type | Sale Price | Title Company |
|---|---|---|---|
| Deed | $316,000 | None Available | |
| Bargain Sale Deed | $295,000 | Title Evolution | |
| Deed | $269,241 | Congress Title Corp |
Mortgage History
| Date | Status | Loan Amount | Loan Type |
|---|---|---|---|
| Open | $264,000 | New Conventional | |
| Closed | $300,200 | New Conventional | |
| Previous Owner | $296,235 | VA | |
| Previous Owner | $292,799 | VA | |
| Previous Owner | $301,342 | VA |
Property History
| Date | Event | Price | Change | Sq Ft Price |
|---|---|---|---|---|
| 10/18/2017 10/18/17 | Sold | $316,000 | -2.7% | $138 / Sq Ft |
| 08/27/2017 08/27/17 | Pending | -- | -- | -- |
| 08/10/2017 08/10/17 | Price Changed | $324,750 | -1.6% | $141 / Sq Ft |
| 07/21/2017 07/21/17 | Price Changed | $329,999 | 0.0% | $144 / Sq Ft |
| 07/01/2017 07/01/17 | Price Changed | $330,000 | -1.5% | $144 / Sq Ft |
| 05/16/2017 05/16/17 | For Sale | $335,000 | +13.6% | $146 / Sq Ft |
| 08/29/2014 08/29/14 | Sold | $295,000 | -1.6% | $128 / Sq Ft |
| 07/17/2014 07/17/14 | Pending | -- | -- | -- |
| 07/08/2014 07/08/14 | Price Changed | $299,900 | -4.8% | $131 / Sq Ft |
| 06/09/2014 06/09/14 | Price Changed | $315,000 | -3.0% | $137 / Sq Ft |
| 03/17/2014 03/17/14 | For Sale | $324,900 | -- | $141 / Sq Ft |
Tax History Compared to Growth
Tax History
| Year | Tax Paid | Tax Assessment Tax Assessment Total Assessment is a certain percentage of the fair market value that is determined by local assessors to be the total taxable value of land and additions on the property. | Land | Improvement |
|---|---|---|---|---|
| 2024 | $8,606 | $318,400 | $60,900 | $257,500 |
| 2023 | $8,606 | $318,400 | $60,900 | $257,500 |
| 2022 | $8,177 | $318,400 | $60,900 | $257,500 |
| 2021 | $7,436 | $300,700 | $60,900 | $239,800 |
| 2020 | $7,406 | $300,700 | $60,900 | $239,800 |
| 2019 | $7,256 | $300,700 | $60,900 | $239,800 |
| 2018 | $7,163 | $300,700 | $60,900 | $239,800 |
| 2017 | $6,973 | $300,700 | $60,900 | $239,800 |
| 2016 | $6,844 | $300,700 | $60,900 | $239,800 |
| 2015 | $6,712 | $300,700 | $60,900 | $239,800 |
| 2014 | $6,040 | $300,700 | $60,900 | $239,800 |
Agents Affiliated with this Home
-

Seller's Agent in 2017
Michael Brown
RE/MAX
(609) 610-5686
156 Total Sales
-

Buyer's Agent in 2017
Ian Rossman
BHHS Fox & Roach
(609) 410-1010
16 in this area
423 Total Sales
-

Seller's Agent in 2014
Diane Gervasi
Century 21 Alliance-Moorestown
(609) 658-4280
49 Total Sales
-

Buyer's Agent in 2014
Barbara South
ERA Central Realty Group - Bordentown
(609) 220-8570
14 Total Sales
Map
Source: Bright MLS
MLS Number: 1002847274
APN: 37-01001-04-00022
- 31 Cypress Point Rd
- 36 Cypress Point Rd
- 729 Holly Ln
- 710 Smith Ln
- 207 Canary Ln
- 115 Stratton Dr
- 413 W Country Club Dr
- 7 Seeley Dr
- 71 Dover Rd
- 8 Sawgrass Dr
- 22 Sawgrass Dr
- 7 Tinker Dr
- 29 Sawgrass Dr
- 7 Regency Dr
- 443 W Country Club Dr
- 603 Bloomfield Dr
- 610 Bloomfield Dr
- 503 Emma St
- 1 Wallace Rd
- 20 Randolph Dr
