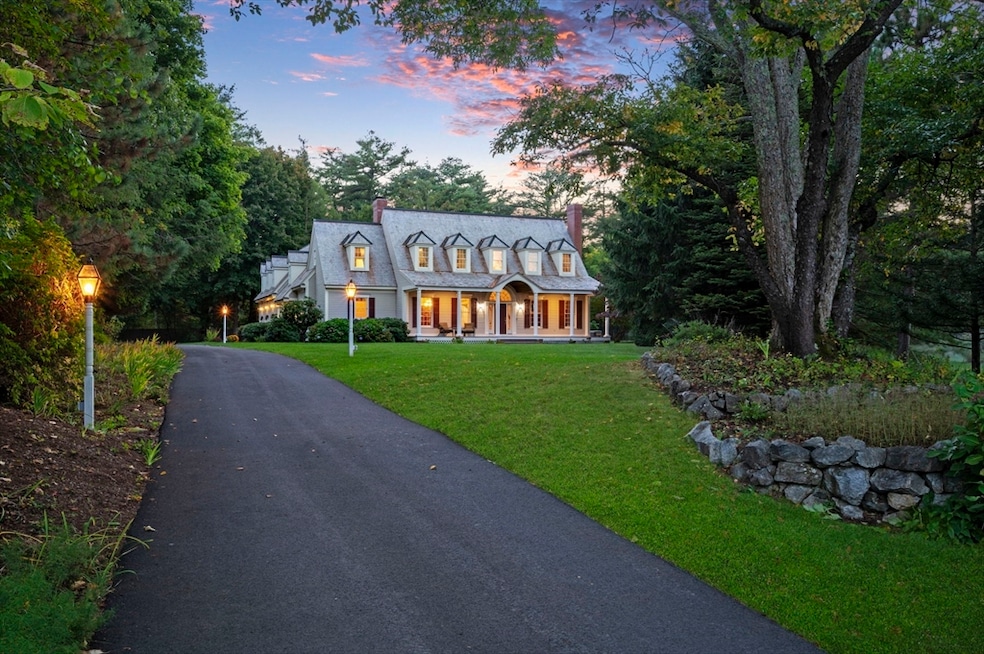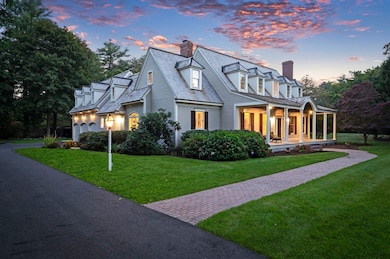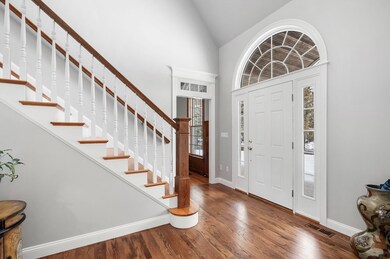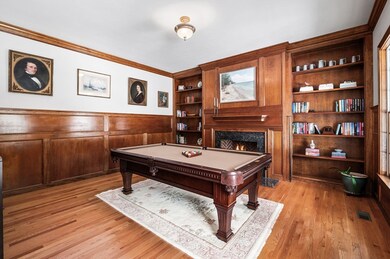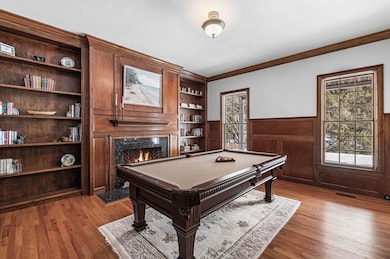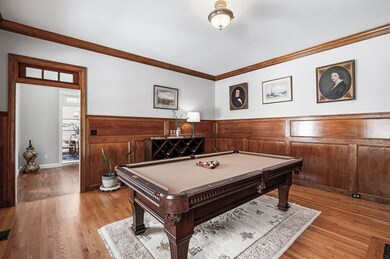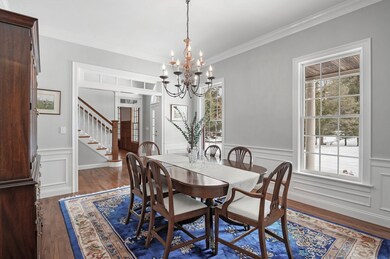
12 Azalea Way Boxford, MA 01921
Highlights
- Golf Course Community
- Community Stables
- Heated In Ground Pool
- Spofford Pond School Rated A-
- Medical Services
- Open Floorplan
About This Home
As of July 2025This exceptional home offers an abundance of natural light streaming through lg windows, illuminating the stunning architectural details & high-end finishes thru-out. With 10-ft ceilings, exquisite wainscoting & elegant crown molding, every rm feels open & luxurious. The 1st flr primary ste provides a private retreat, while the 2nd flr boasts 4 addtl spacious BR’s, including 2 that share a FBA & 1 w/an ensuite. The home features numerous closets for ample storage, as well as home office space & huge bonus rm perfect for any need. The fnshd LL is a standout w/a craft rm, exercise rm, game rm complete w/a wet bar, a workshop, & addtl storage. Located in a highly sought-after E. Bxfd location, this home is nestled in a quiet cul-de-sac, providing a sense of privacy & peace. Step outside into the sprawling backyard, offering plenty of room to roam. The expansive deck leads to the beautifully designed IG htd pool & patio offering the perfect setting for summer relaxation & fun. A must see!!
Home Details
Home Type
- Single Family
Est. Annual Taxes
- $21,665
Year Built
- Built in 2002
Lot Details
- 2 Acre Lot
- Near Conservation Area
- Cul-De-Sac
- Fenced Yard
- Fenced
- Landscaped Professionally
- Level Lot
- Sprinkler System
- Wooded Lot
- Garden
- Property is zoned RA
Parking
- 3 Car Attached Garage
- Side Facing Garage
- Garage Door Opener
- Driveway
- Open Parking
- Off-Street Parking
Home Design
- Cape Cod Architecture
- Frame Construction
- Shake Roof
- Wood Roof
- Rubber Roof
- Concrete Perimeter Foundation
Interior Spaces
- Open Floorplan
- Wet Bar
- Central Vacuum
- Chair Railings
- Crown Molding
- Wainscoting
- Vaulted Ceiling
- Ceiling Fan
- Skylights
- Recessed Lighting
- Decorative Lighting
- Light Fixtures
- Insulated Windows
- Window Screens
- French Doors
- Sliding Doors
- Insulated Doors
- Family Room with Fireplace
- 2 Fireplaces
- Great Room
- Living Room with Fireplace
- Dining Area
- Home Office
- Game Room
- Sun or Florida Room
- Home Gym
- Attic Access Panel
- Home Security System
Kitchen
- Oven
- Range with Range Hood
- Microwave
- Plumbed For Ice Maker
- Dishwasher
- Wine Cooler
- Stainless Steel Appliances
- Kitchen Island
- Solid Surface Countertops
- Fireplace in Kitchen
Flooring
- Wood
- Wall to Wall Carpet
- Laminate
- Ceramic Tile
- Vinyl
Bedrooms and Bathrooms
- 5 Bedrooms
- Primary Bedroom on Main
- Custom Closet System
- Dual Closets
- Linen Closet
- Walk-In Closet
- Double Vanity
- Soaking Tub
- Bathtub with Shower
Laundry
- Laundry on main level
- Laundry in Bathroom
- Dryer
- Washer
- Sink Near Laundry
Finished Basement
- Basement Fills Entire Space Under The House
- Interior Basement Entry
- Garage Access
- Block Basement Construction
Eco-Friendly Details
- Energy-Efficient Thermostat
- Whole House Vacuum System
Outdoor Features
- Heated In Ground Pool
- Deck
- Patio
- Porch
Location
- Property is near schools
Schools
- Cole/Spofford Elementary School
- Masco Middle School
- Masco High School
Utilities
- Forced Air Heating and Cooling System
- 4 Cooling Zones
- 4 Heating Zones
- Heating System Uses Natural Gas
- Generator Hookup
- Power Generator
- Private Water Source
- Gas Water Heater
- Water Softener
- Private Sewer
- Cable TV Available
Listing and Financial Details
- Legal Lot and Block 04 / 07
- Assessor Parcel Number 3504139
Community Details
Overview
- No Home Owners Association
- Kelsey's Highlands Subdivision
Amenities
- Medical Services
- Shops
Recreation
- Golf Course Community
- Tennis Courts
- Park
- Community Stables
- Jogging Path
- Bike Trail
Ownership History
Purchase Details
Home Financials for this Owner
Home Financials are based on the most recent Mortgage that was taken out on this home.Purchase Details
Home Financials for this Owner
Home Financials are based on the most recent Mortgage that was taken out on this home.Similar Homes in Boxford, MA
Home Values in the Area
Average Home Value in this Area
Purchase History
| Date | Type | Sale Price | Title Company |
|---|---|---|---|
| Deed | $1,825,000 | -- | |
| Deed | $1,200,000 | -- | |
| Deed | $1,200,000 | -- |
Mortgage History
| Date | Status | Loan Amount | Loan Type |
|---|---|---|---|
| Open | $1,460,000 | New Conventional | |
| Previous Owner | $805,000 | No Value Available | |
| Previous Owner | $850,000 | No Value Available | |
| Previous Owner | $881,250 | No Value Available | |
| Previous Owner | $960,000 | Purchase Money Mortgage |
Property History
| Date | Event | Price | Change | Sq Ft Price |
|---|---|---|---|---|
| 07/15/2025 07/15/25 | Sold | $1,825,000 | -3.7% | $383 / Sq Ft |
| 06/06/2025 06/06/25 | Pending | -- | -- | -- |
| 03/03/2025 03/03/25 | For Sale | $1,895,000 | -- | $397 / Sq Ft |
Tax History Compared to Growth
Tax History
| Year | Tax Paid | Tax Assessment Tax Assessment Total Assessment is a certain percentage of the fair market value that is determined by local assessors to be the total taxable value of land and additions on the property. | Land | Improvement |
|---|---|---|---|---|
| 2025 | $21,665 | $1,610,800 | $459,900 | $1,150,900 |
| 2024 | $20,639 | $1,581,500 | $459,900 | $1,121,600 |
| 2023 | $21,208 | $1,532,400 | $410,800 | $1,121,600 |
| 2022 | $18,876 | $1,240,200 | $342,600 | $897,600 |
| 2021 | $19,598 | $1,224,100 | $311,600 | $912,500 |
| 2020 | $18,314 | $1,132,600 | $311,600 | $821,000 |
| 2019 | $18,221 | $1,119,200 | $296,600 | $822,600 |
| 2018 | $18,543 | $1,144,600 | $309,500 | $835,100 |
| 2017 | $18,585 | $1,139,500 | $294,800 | $844,700 |
| 2016 | $18,914 | $1,149,100 | $294,800 | $854,300 |
| 2015 | $18,341 | $1,147,000 | $294,800 | $852,200 |
Agents Affiliated with this Home
-

Seller's Agent in 2025
Andrea Anastas
RE/MAX
(978) 729-2605
51 in this area
130 Total Sales
-

Buyer's Agent in 2025
Shelly Szmyt
Jason Mitchell Group
(603) 505-0827
1 in this area
47 Total Sales
Map
Source: MLS Property Information Network (MLS PIN)
MLS Number: 73340188
APN: BOXF-000025-000004-000007-000004-000004
