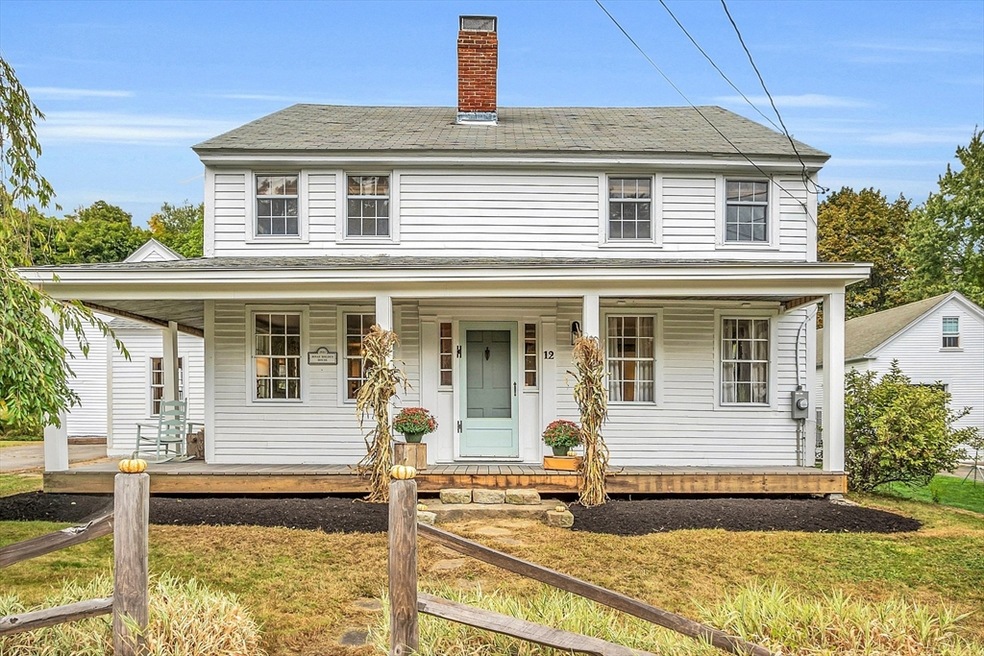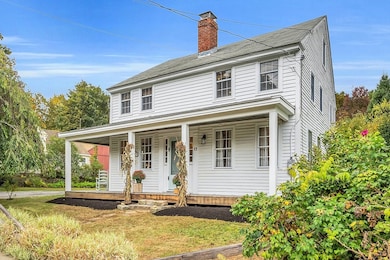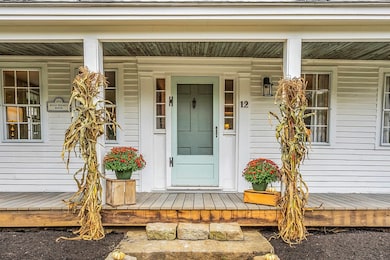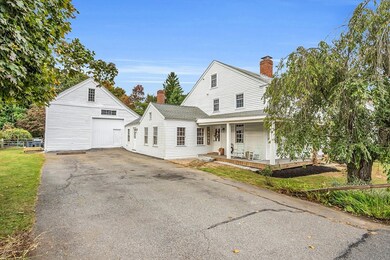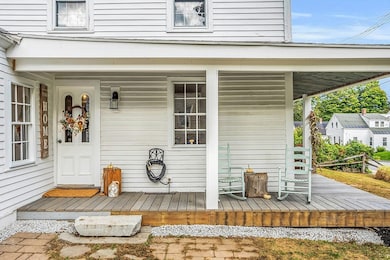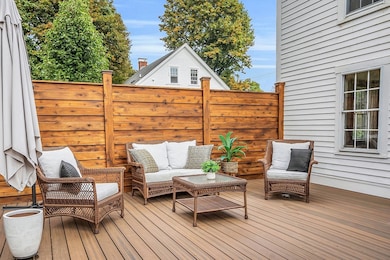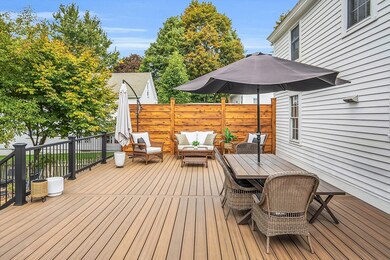
12 Bacon St Westminster, MA 01473
Highlights
- Golf Course Community
- Custom Closet System
- Fireplace in Kitchen
- Barn or Stable
- Colonial Architecture
- Deck
About This Home
As of December 2024OPEN HOUSE CANCELED: Offer Accepted.Welcome home to 12 Bacon, a perfect blend of modern updates & historic charm. This quintessential New England home features a farmer's porch & a commanding attached barn. Inside, the spacious dining room with a working fireplace leads to a custom cherry kitchen with soapstone countertops. The first floor includes a laundry room with high-end w&d, a guest suite with a full bath, and a sitting room with a Vermont castings wood stove. The large living/music room offers plenty of entertaining space. 'A fresh take on spa meets country' upstairs, the master suite impresses w/ shiplap ceilings, exposed beams, a walkthrough closet, & a bright spa-like bathroom. Two additional bedrooms and a stylish bath complete the second floor. The third floor offers a front-to-back bedroom. Updates include a fully renovated second floor and an oversized deck overlooking the private backyard. Enjoy the heart of quaint Westminster, MA just two minutes from Rt 2.
Home Details
Home Type
- Single Family
Est. Annual Taxes
- $5,119
Year Built
- Built in 1814 | Remodeled
Lot Details
- 0.46 Acre Lot
- Near Conservation Area
- Fenced Yard
- Stone Wall
- Level Lot
- Garden
- Property is zoned RES-1
Parking
- 1 Car Attached Garage
- Parking Storage or Cabinetry
- Driveway
- Open Parking
- Off-Street Parking
Home Design
- Colonial Architecture
- Post and Beam
- Stone Foundation
- Blown-In Insulation
- Shingle Roof
Interior Spaces
- 2,316 Sq Ft Home
- Wainscoting
- Beamed Ceilings
- Vaulted Ceiling
- Skylights
- Recessed Lighting
- Decorative Lighting
- Light Fixtures
- Wood Burning Stove
- Pocket Doors
- Sitting Room
- Dining Room with Fireplace
- 3 Fireplaces
- Home Office
- Wood Flooring
- Storm Windows
Kitchen
- Stove
- Range
- Microwave
- Dishwasher
- Stainless Steel Appliances
- Kitchen Island
- Upgraded Countertops
- Fireplace in Kitchen
Bedrooms and Bathrooms
- 4 Bedrooms
- Primary bedroom located on second floor
- Custom Closet System
- Dual Closets
- Walk-In Closet
- Dressing Area
- 3 Full Bathrooms
- Dual Vanity Sinks in Primary Bathroom
- Soaking Tub
- Bathtub with Shower
- Separate Shower
Laundry
- Laundry on main level
- Dryer
- Washer
Basement
- Basement Fills Entire Space Under The House
- Interior and Exterior Basement Entry
Outdoor Features
- Deck
- Outdoor Storage
- Porch
Location
- Property is near public transit
- Property is near schools
Schools
- Westminster Elementary School
- Overlook Middle School
- Oakmont/Monty T High School
Farming
- Barn or Stable
Utilities
- No Cooling
- 3 Heating Zones
- Heating System Uses Natural Gas
- Baseboard Heating
- 200+ Amp Service
- Gas Water Heater
- High Speed Internet
- Cable TV Available
Listing and Financial Details
- Assessor Parcel Number M:110 B: L:6,3647804
Community Details
Overview
- No Home Owners Association
Amenities
- Shops
- Coin Laundry
Recreation
- Golf Course Community
- Park
- Jogging Path
- Bike Trail
Ownership History
Purchase Details
Home Financials for this Owner
Home Financials are based on the most recent Mortgage that was taken out on this home.Purchase Details
Similar Homes in Westminster, MA
Home Values in the Area
Average Home Value in this Area
Purchase History
| Date | Type | Sale Price | Title Company |
|---|---|---|---|
| Not Resolvable | $286,000 | -- | |
| Deed | $192,000 | -- | |
| Deed | $192,000 | -- |
Mortgage History
| Date | Status | Loan Amount | Loan Type |
|---|---|---|---|
| Open | $472,500 | Purchase Money Mortgage | |
| Closed | $472,500 | Purchase Money Mortgage | |
| Closed | $43,000 | Credit Line Revolving | |
| Closed | $228,800 | New Conventional | |
| Previous Owner | $200,000 | No Value Available | |
| Previous Owner | $130,500 | No Value Available | |
| Previous Owner | $182,700 | No Value Available |
Property History
| Date | Event | Price | Change | Sq Ft Price |
|---|---|---|---|---|
| 12/12/2024 12/12/24 | Sold | $675,000 | 0.0% | $291 / Sq Ft |
| 11/15/2024 11/15/24 | Pending | -- | -- | -- |
| 11/13/2024 11/13/24 | Price Changed | $675,000 | -2.9% | $291 / Sq Ft |
| 10/02/2024 10/02/24 | For Sale | $695,000 | -- | $300 / Sq Ft |
Tax History Compared to Growth
Tax History
| Year | Tax Paid | Tax Assessment Tax Assessment Total Assessment is a certain percentage of the fair market value that is determined by local assessors to be the total taxable value of land and additions on the property. | Land | Improvement |
|---|---|---|---|---|
| 2025 | $5,386 | $437,900 | $110,000 | $327,900 |
| 2024 | $5,119 | $417,500 | $110,000 | $307,500 |
| 2023 | $5,096 | $390,200 | $102,800 | $287,400 |
| 2022 | $5,009 | $317,000 | $89,300 | $227,700 |
| 2021 | $4,869 | $290,500 | $71,100 | $219,400 |
| 2020 | $4,840 | $275,800 | $64,600 | $211,200 |
| 2019 | $4,827 | $264,500 | $53,300 | $211,200 |
| 2018 | $4,439 | $239,300 | $56,300 | $183,000 |
| 2017 | $4,173 | $229,400 | $50,300 | $179,100 |
| 2016 | $4,041 | $215,200 | $42,000 | $173,200 |
| 2015 | $3,966 | $209,300 | $42,000 | $167,300 |
| 2014 | $3,973 | $209,300 | $42,000 | $167,300 |
Agents Affiliated with this Home
-
James Shadd

Seller's Agent in 2024
James Shadd
Re/Max Vision
(978) 855-4713
12 in this area
63 Total Sales
-
David Hearne

Buyer's Agent in 2024
David Hearne
Hearne Realty Group
(978) 790-7765
4 in this area
51 Total Sales
Map
Source: MLS Property Information Network (MLS PIN)
MLS Number: 73297816
APN: WMIN-000110-000000-000000-000006
- 0 Worcester Rd Unit 73326124
- 24 W Main St
- 56 Carter Rd
- 38 Knower Rd
- 9 Fenno Dr
- 33 Frog Hollow Rd
- 240-Lot 2 Davis Rd
- 46 Oakmont Ave
- 21 Davis Rd
- 65 N Common Rd
- 114 Worcester Rd
- 135 Ellis Rd
- 47-55 Minott Rd
- 29 Shady Ave
- 142 State Rd E
- 31 Sunset Rd
- Lot 5 Sunset Rd
- 2 Sunset Rd
- Lot 6 Shady Ave
- 194 Narrows Rd
