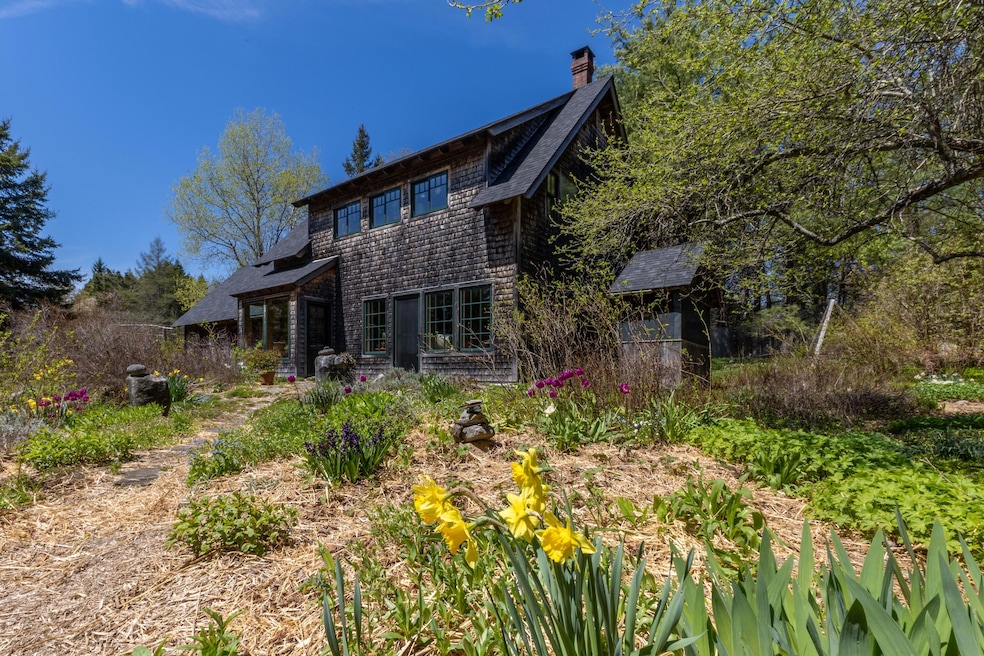Nestled on high ground looking into a tiered garden area, this incredible house was custom built for the owner and sited to take advantage of the garden views from all rooms. Planned and created by the owner, the garden area has consecutive blooming plants for three seasons, winter interest and manageable vegetable beds all totally fenced. An open concept for kitchen, living and dining area on the first floor with a four-season attached sunroom/greenhouse, full bath, large pantry, radiant in-floor heat and a woodstove to round out lovely living spaces. An attached screened porch surrounded by apple trees, lilacs, and the woods garden faces east for morning sun and south for afternoon. The second floor has a bathroom, the primary bedroom overlooking the gardens, and a second bedroom currently being used as a studio. The attached one-car garage with a loft has ample space for a car, storage for gardening tools and partial wood supply for the woodstove in the living room, in addition to an attached woodshed. With south face, the rooms are light filled most of the day. Near the Schoodic branch of Acadia National Park, Schoodic Arts for All, and the Petit Manan Wildlife Sanctuary with beautiful hiking trails and beaches, the property is 30 minutes from Ellsworth and 10 minutes to Milbridge. This uncommon and enchanting place is thoughtfully designed by the owner with a eye for spatial relationships
in natural surroundings.








