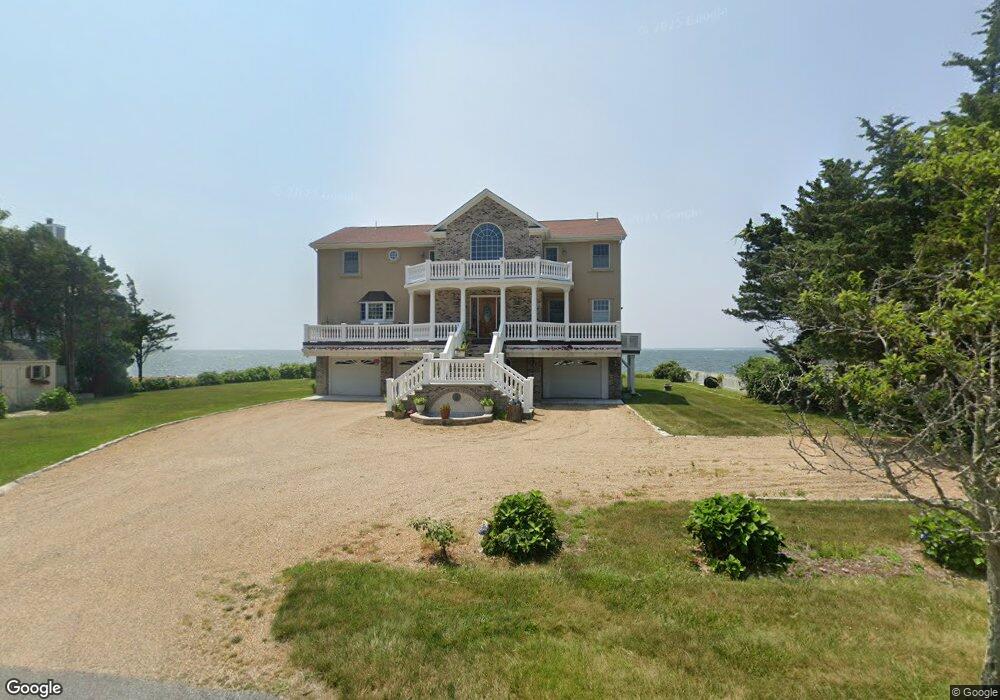12 Balsam St Fairhaven, MA 02719
West Island NeighborhoodEstimated Value: $2,283,000 - $2,598,000
2
Beds
3
Baths
3,276
Sq Ft
$741/Sq Ft
Est. Value
About This Home
This home is located at 12 Balsam St, Fairhaven, MA 02719 and is currently estimated at $2,426,941, approximately $740 per square foot. 12 Balsam St is a home located in Bristol County with nearby schools including Fairhaven High School.
Create a Home Valuation Report for This Property
The Home Valuation Report is an in-depth analysis detailing your home's value as well as a comparison with similar homes in the area
Home Values in the Area
Average Home Value in this Area
Tax History Compared to Growth
Tax History
| Year | Tax Paid | Tax Assessment Tax Assessment Total Assessment is a certain percentage of the fair market value that is determined by local assessors to be the total taxable value of land and additions on the property. | Land | Improvement |
|---|---|---|---|---|
| 2025 | $137 | $1,467,100 | $686,300 | $780,800 |
| 2024 | $13,126 | $1,422,100 | $686,300 | $735,800 |
| 2023 | $13,179 | $1,324,500 | $672,000 | $652,500 |
| 2022 | $14,669 | $1,435,300 | $657,700 | $777,600 |
| 2021 | $12,844 | $1,137,600 | $471,800 | $665,800 |
| 2020 | $12,582 | $1,137,600 | $471,800 | $665,800 |
| 2019 | $12,244 | $1,049,200 | $428,900 | $620,300 |
| 2018 | $11,853 | $1,008,800 | $428,900 | $579,900 |
| 2017 | $11,375 | $944,800 | $400,300 | $544,500 |
| 2016 | $11,018 | $904,600 | $400,300 | $504,300 |
| 2015 | $10,745 | $884,400 | $393,200 | $491,200 |
Source: Public Records
Map
Nearby Homes
- 91 Balsam St
- 120 Balsam St
- 151 Balsam St
- 59 Starboard Dr Unit 36A
- 58 Starboard Dr Unit 36B
- 55 Starboard Dr Unit 36E
- 54 Starboard Dr Unit 36F
- 56 Starboard Dr Unit 36D
- 57 Starboard Dr Unit 36C
- 8 Sunset Beach Rd
- 389 Sconticut Neck Rd
- 14 Summit Dr
- 28 Brandt Beach Ave
- 19 Smith St
- 7 Mattakiset Rd
- 16 Reservation Rd
- 0 Marina Dr Unit 72497908
- 0 Marina Dr Unit 72497877
- 15 Baxter Ave
- 190 Sconticut Neck Rd
- 16 Balsam St
- 6 Balsam St
- 18 Balsam St
- 11 Balsam St
- 17 Balsam Street Winter Rental
- 17 Balsam St
- 20 Balsam St
- 5 Balsam St
- 7 Balsam St
- 4 Balsam St
- 22 Balsam St
- 22 Balsam St Unit 22
- 21 Balsam St
- 21 Balsam St Unit 21
- 8 Bass Creek Rd
- 0 Bass Creek Rd
- 52 Cottonwood St
- 3 Bass Creek Rd
- 26 Balsam St
- 25 Balsam St
