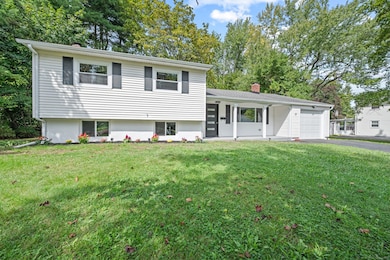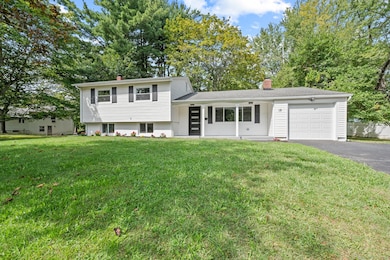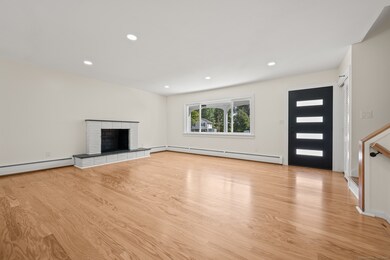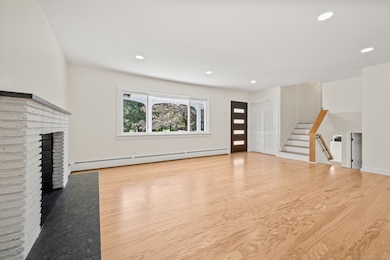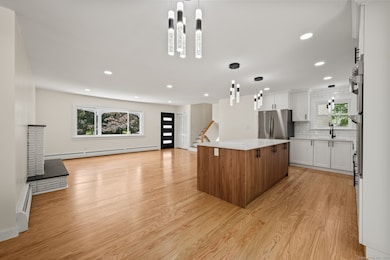12 Banbury Ln Bloomfield, CT 06002
Estimated payment $2,867/month
Highlights
- Attic
- Patio
- Hot Water Heating System
- 1 Fireplace
- Hot Water Circulator
- Private Driveway
About This Home
AVAILABLE NOW - A Place to BE YOUR Home!!! Step inside and instantly feel the warmth, light, and sense of belonging. Sunlight dances across gleaming hardwood floors, filling the open layout with an inviting energy. At the heart of the home, the brand-new chef's kitchen shines with quartz countertops, a spacious island, and stainless steel appliances-perfect for everyday meals and memorable gatherings. From the dining area, sliding doors lead to a private patio and enclosed porch, overlooking a lush backyard where sunsets set the perfect scene for celebrations or quiet evenings. This beautifully renovated split-level ranch offers 3 spacious bedrooms and 2 elegant full bathrooms, along with all-new hardwood floors, windows, and garage doors. The fully finished, walk-out lower level includes a stylish half bathroom and versatile spaces ideal for a guest suite, home theater, studio, or personal retreat. A spacious garage adds convenience to daily living. Nestled in a desirable neighborhood close to vibrant shopping, fine dining, and major commuter routes, this home isn't just a place to live-it's the foundation for your future, filled with possibilities, laughter, and love. Welcome home.
Home Details
Home Type
- Single Family
Est. Annual Taxes
- $7,334
Year Built
- Built in 1960
Lot Details
- 0.45 Acre Lot
- Level Lot
- Property is zoned R-15
Home Design
- Split Level Home
- Concrete Foundation
- Frame Construction
- Asphalt Shingled Roof
- Vinyl Siding
Interior Spaces
- 1 Fireplace
- Attic or Crawl Hatchway Insulated
- Laundry on lower level
Kitchen
- Built-In Oven
- Electric Cooktop
- Microwave
- Ice Maker
- Dishwasher
- Disposal
Bedrooms and Bathrooms
- 3 Bedrooms
Finished Basement
- Heated Basement
- Walk-Out Basement
- Basement Fills Entire Space Under The House
- Interior Basement Entry
Parking
- 1 Car Garage
- Private Driveway
Outdoor Features
- Patio
- Exterior Lighting
- Rain Gutters
Utilities
- Mini Split Air Conditioners
- Hot Water Heating System
- Heating System Uses Oil
- Hot Water Circulator
- Oil Water Heater
- Fuel Tank Located in Basement
Listing and Financial Details
- Assessor Parcel Number 2209487
Map
Home Values in the Area
Average Home Value in this Area
Tax History
| Year | Tax Paid | Tax Assessment Tax Assessment Total Assessment is a certain percentage of the fair market value that is determined by local assessors to be the total taxable value of land and additions on the property. | Land | Improvement |
|---|---|---|---|---|
| 2025 | $7,334 | $195,580 | $52,570 | $143,010 |
| 2024 | $5,049 | $128,660 | $39,620 | $89,040 |
| 2023 | $4,957 | $128,660 | $39,620 | $89,040 |
| 2022 | $4,636 | $128,660 | $39,620 | $89,040 |
| 2021 | $4,739 | $128,660 | $39,620 | $89,040 |
| 2020 | $4,665 | $128,660 | $39,620 | $89,040 |
| 2019 | $4,931 | $127,540 | $39,620 | $87,920 |
| 2018 | $4,198 | $108,710 | $38,850 | $69,860 |
| 2017 | $4,192 | $108,710 | $38,850 | $69,860 |
| 2016 | $4,093 | $108,710 | $38,850 | $69,860 |
| 2015 | $4,017 | $108,710 | $38,850 | $69,860 |
| 2014 | $4,646 | $129,990 | $51,170 | $78,820 |
Property History
| Date | Event | Price | List to Sale | Price per Sq Ft | Prior Sale |
|---|---|---|---|---|---|
| 10/03/2025 10/03/25 | Pending | -- | -- | -- | |
| 09/12/2025 09/12/25 | For Sale | $430,000 | +65.4% | $242 / Sq Ft | |
| 05/02/2025 05/02/25 | Sold | $260,000 | +4.0% | $146 / Sq Ft | View Prior Sale |
| 03/31/2025 03/31/25 | Pending | -- | -- | -- | |
| 03/24/2025 03/24/25 | For Sale | $249,900 | -- | $141 / Sq Ft |
Purchase History
| Date | Type | Sale Price | Title Company |
|---|---|---|---|
| Quit Claim Deed | -- | None Available | |
| Quit Claim Deed | -- | None Available | |
| Executors Deed | $260,000 | None Available | |
| Executors Deed | $260,000 | None Available | |
| Warranty Deed | $120,000 | -- | |
| Warranty Deed | $120,000 | -- | |
| Deed | $157,000 | -- |
Mortgage History
| Date | Status | Loan Amount | Loan Type |
|---|---|---|---|
| Previous Owner | $124,000 | Stand Alone Refi Refinance Of Original Loan | |
| Previous Owner | $116,550 | Purchase Money Mortgage | |
| Previous Owner | $158,962 | Purchase Money Mortgage |
Source: SmartMLS
MLS Number: 24126188
APN: BLOO-001784-000000-000090
- 2 Lee Cir
- 4 Skinner Dr
- 12 Filley St
- 14 Filley St
- 11 Woodland Ave Unit E
- 28 Carpenter Ln
- 584 Park Ave
- 108 Woodland Ave
- 70 Tunxis Ave
- 12 Garrison Terrace
- 159 School St
- 256 Park Ave
- 40 Mountain Ave
- 86 Gabb Rd
- 18 Nolan Dr
- 13 White Birch Cir
- 1220 Blue Hills Ave
- 6 Terry Plains Rd
- 2 Seminole Way
- 7 Emerson St

