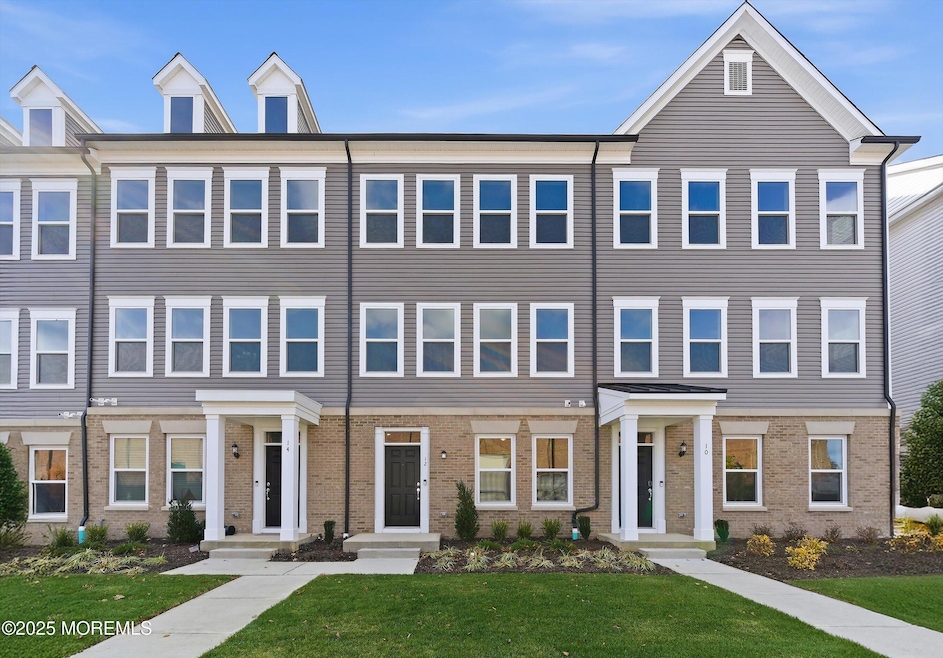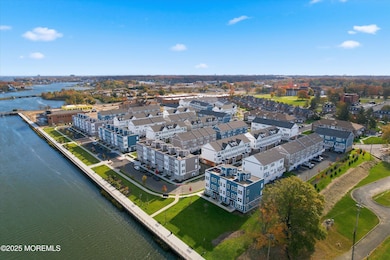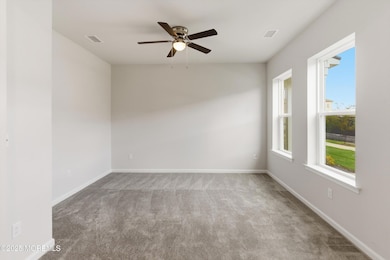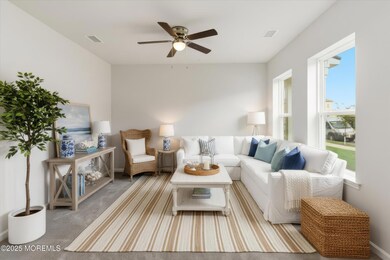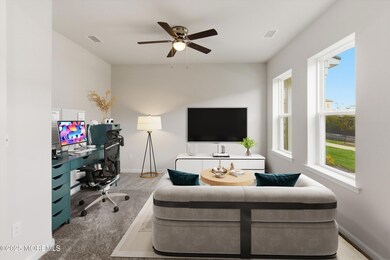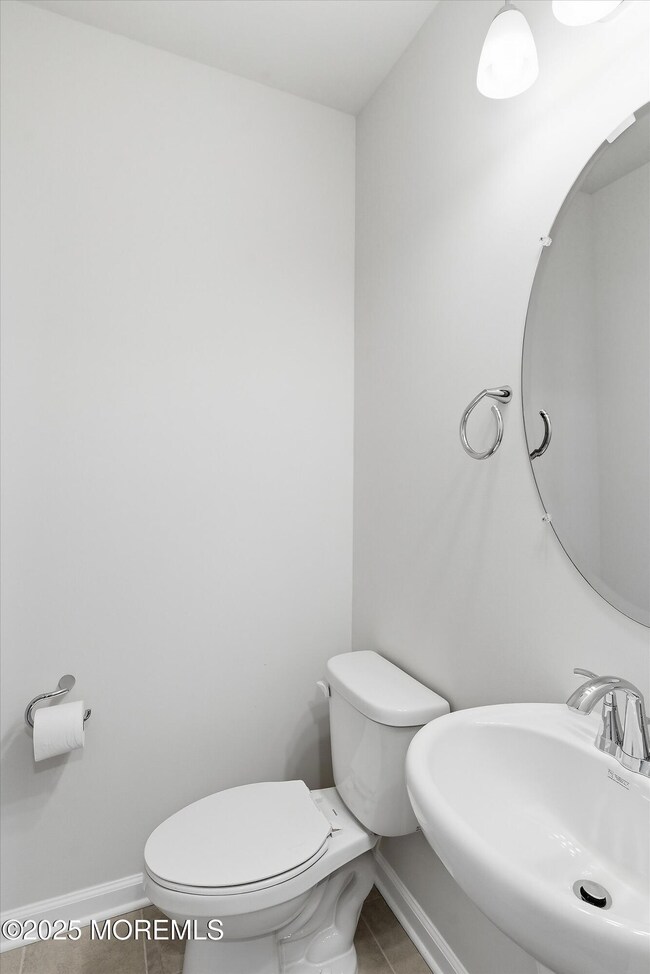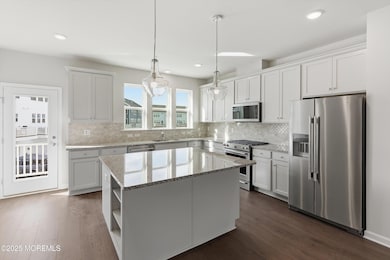12 Barton Ave Oceanport, NJ 07757
Highlights
- Home Office
- 2 Car Attached Garage
- Walk-In Closet
- Wolf Hill Elementary School Rated A-
- Eat-In Kitchen
- Laundry Room
About This Home
Luxury annual rental! This brand new townhome is located along the banks of Parkers Creek within historic Fort Monmouth. This Frankton model is a three story townhome that features 3 bedrooms, 2.5 baths, and a 2 car garage. Entering the home, you will find a bright space for an office or den. The second floor boasts a gourmet kitchen with an expansive center island, large pantry, and balcony. The inviting open floor concept with high ceilings and natural light make this an ideal space for both daily living and entertaining guests. The primary bedroom features a walk in closet and private bath with double sinks. The third floor is also home to the laundry room, 2 additional bedrooms and a full bath. Close to NJ Transit trains, buses, the Seastreak ferry and the beautiful beaches of NJ
Listing Agent
Heritage House Sotheby's International Realty Brokerage Phone: 732-616-5890 License #1758453 Listed on: 11/19/2025

Co-Listing Agent
Heritage House Sotheby's International Realty Brokerage Phone: 732-616-5890 License #2294471
Townhouse Details
Home Type
- Townhome
Parking
- 2 Car Attached Garage
- Garage Door Opener
- Driveway
Home Design
- Slab Foundation
Interior Spaces
- 3-Story Property
- Family Room
- Home Office
Kitchen
- Eat-In Kitchen
- Gas Cooktop
- Stove
- Microwave
- Dishwasher
- Kitchen Island
- Disposal
Flooring
- Wall to Wall Carpet
- Tile
- Vinyl Plank
Bedrooms and Bathrooms
- 3 Bedrooms
- Primary bedroom located on third floor
- Walk-In Closet
- Primary Bathroom is a Full Bathroom
- Dual Vanity Sinks in Primary Bathroom
Laundry
- Laundry Room
- Dryer
- Washer
Schools
- Wolf Hill Elementary School
- Maple Place Middle School
- Shore Reg High School
Utilities
- Forced Air Heating and Cooling System
- Heating System Uses Natural Gas
- Natural Gas Water Heater
Community Details
- Parkers Creek Subdivision, Frankton Floorplan
Listing and Financial Details
- Property Available on 11/19/25
Map
Source: MOREMLS (Monmouth Ocean Regional REALTORS®)
MLS Number: 22534826
- 3 Sandbar Alley
- 41 Edgewood Ave
- 35 Sunnybank Dr
- 57 Bridgewaters Dr Unit 21
- 212 Willow Dr
- 14 Oceanport Ave
- 16 Haskell Way
- 36 Maple Ave
- 32 Villa Place
- 335 Broad St
- 10 Asbury Ave
- 104 Garden Rd
- 50 Willow Dr
- 33 Willow Dr
- 3 Foggia Way
- 1 Foggia Way
- 351 Meadowbrook Ave
- 82 Little Silver Pkwy
- 26 Prince Place
- 58 Monmouth Rd
- 16 Barton Ave
- 20 Barton Ave
- 4 Barton Ave
- 15 Russel Ave
- 86 Driftwood Cir
- 274 E Main St
- 35 Birch Ave
- 65 Little Silver Pkwy
- 299 White Rd
- 3-7 Throckmorton Ave
- 11 Applebey St
- 309 Branch Ave
- 649 Mcclellan St
- 74 Crawford St
- 2 Country Club Rd
- 5 Alameda Ct
- 10 Avalon Ct
- 41 Poplar Ave
- 183 Branch Ave
- 56 Myrtle Ave
