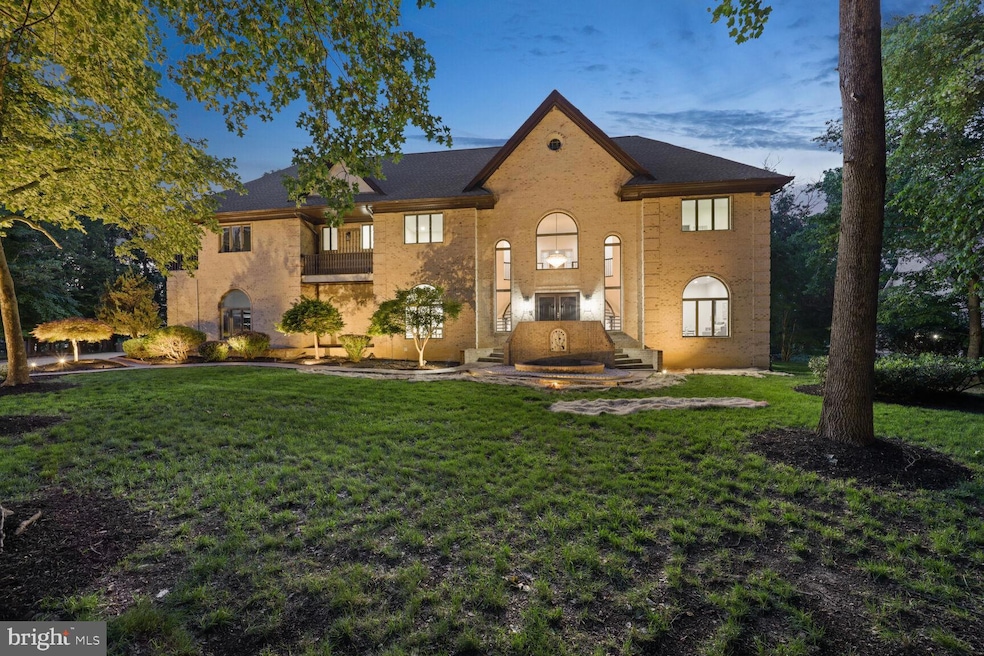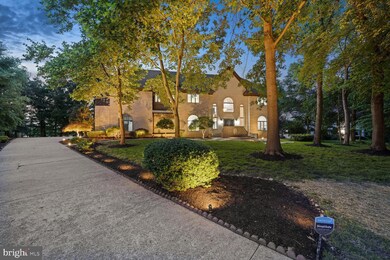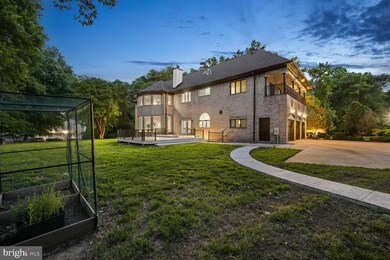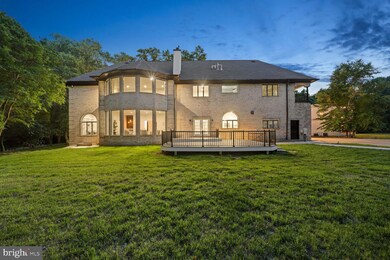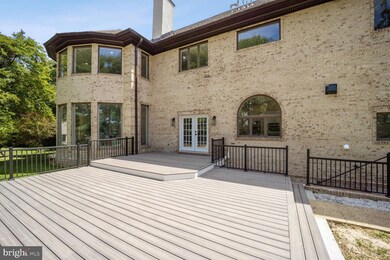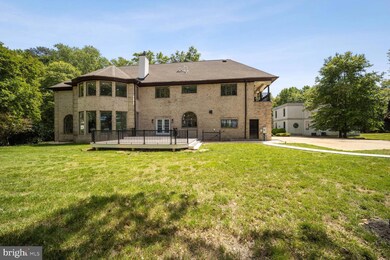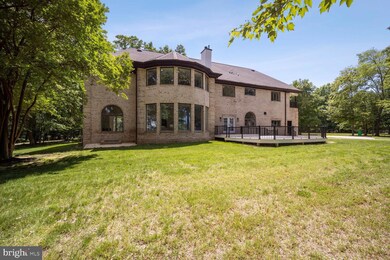
12 Battersea Ln Fort Washington, MD 20744
Highlights
- 100 Feet of Waterfront
- Sandy Beach
- Bay View
- 1 Boat Dock
- Private Water Access
- 1.48 Acre Lot
About This Home
As of August 2024Seize this rare opportunity to own a prime waterfront property! Experience luxury vacation living in this stunning custom-built Brick Colonial, ideally located near the Potomac, Gaylord, Alexandria, and DC. Boasting 8 bedrooms, 7 bathrooms, and a 3-car garage, revel in panoramic water views and your own private dock, perfect for boats and jet skis, ensuring endless summer enjoyment. The home is flooded with natural light through large custom windows, showcasing impeccable quality and craftsmanship throughout. No detail is overlooked, from the chef's kitchen with waterfall quartz countertops to the high-end appliances and model home-style bathrooms. Ideal for entertaining, the property features expansive outdoor living spaces and luxurious interiors. The versatile basement enhances the home's appeal, offering a 3-bedroom, 2-bathroom apartment complete with its own kitchen, perfect for extended family stays or rental income.
Home Details
Home Type
- Single Family
Est. Annual Taxes
- $13,467
Year Built
- Built in 1992 | Remodeled in 2023
Lot Details
- 1.48 Acre Lot
- 100 Feet of Waterfront
- Home fronts navigable water
- Property Fronts a Bay or Harbor
- Sandy Beach
- Property is in excellent condition
- Property is zoned RE
HOA Fees
- $10 Monthly HOA Fees
Parking
- 3 Car Direct Access Garage
- Side Facing Garage
- Driveway
Property Views
- Bay
- Panoramic
- Woods
Home Design
- Colonial Architecture
- Brick Exterior Construction
Interior Spaces
- Property has 3 Levels
- Traditional Floor Plan
- Wet Bar
- Dual Staircase
- Built-In Features
- Bar
- Recessed Lighting
- 2 Fireplaces
- Bay Window
- Family Room Off Kitchen
- Combination Kitchen and Dining Room
Kitchen
- Eat-In Kitchen
- Built-In Oven
- Six Burner Stove
- Built-In Microwave
- Dishwasher
- Stainless Steel Appliances
- Kitchen Island
- Wine Rack
Flooring
- Wood
- Concrete
- Ceramic Tile
- Luxury Vinyl Plank Tile
Bedrooms and Bathrooms
- En-Suite Bathroom
- Walk-In Closet
Laundry
- Front Loading Dryer
- Front Loading Washer
Finished Basement
- Walk-Up Access
- Laundry in Basement
Outdoor Features
- Private Water Access
- Property near a bay
- 1 Boat Dock
- Private Dock
- Dock made with Treated Lumber
- Balcony
- Deck
- Playground
- Play Equipment
Utilities
- Forced Air Zoned Heating and Cooling System
- Natural Gas Water Heater
Community Details
- Battersea Subdivision
Listing and Financial Details
- Property is used as a vacation rental
- Tax Lot 13
- Assessor Parcel Number 17050296863
Ownership History
Purchase Details
Home Financials for this Owner
Home Financials are based on the most recent Mortgage that was taken out on this home.Purchase Details
Purchase Details
Similar Homes in Fort Washington, MD
Home Values in the Area
Average Home Value in this Area
Purchase History
| Date | Type | Sale Price | Title Company |
|---|---|---|---|
| Deed | $1,950,000 | Premium Title | |
| Deed | $792,000 | None Listed On Document | |
| Deed | $135,000 | -- |
Mortgage History
| Date | Status | Loan Amount | Loan Type |
|---|---|---|---|
| Previous Owner | $1,610,804 | VA | |
| Previous Owner | $353,000 | Stand Alone Second | |
| Previous Owner | $1,200,000 | Purchase Money Mortgage |
Property History
| Date | Event | Price | Change | Sq Ft Price |
|---|---|---|---|---|
| 08/23/2024 08/23/24 | Sold | $1,950,000 | +3.2% | $218 / Sq Ft |
| 07/06/2024 07/06/24 | For Sale | $1,890,000 | -- | $211 / Sq Ft |
Tax History Compared to Growth
Tax History
| Year | Tax Paid | Tax Assessment Tax Assessment Total Assessment is a certain percentage of the fair market value that is determined by local assessors to be the total taxable value of land and additions on the property. | Land | Improvement |
|---|---|---|---|---|
| 2024 | $19,438 | $1,279,800 | $373,000 | $906,800 |
| 2023 | $13,467 | $1,211,067 | $0 | $0 |
| 2022 | $25,580 | $1,142,333 | $0 | $0 |
| 2021 | $17,394 | $1,073,600 | $372,500 | $701,100 |
| 2020 | $15,903 | $1,042,000 | $0 | $0 |
| 2019 | $14,469 | $1,010,400 | $0 | $0 |
| 2018 | $14,481 | $978,800 | $372,500 | $606,300 |
| 2017 | $13,034 | $913,867 | $0 | $0 |
| 2016 | -- | $848,933 | $0 | $0 |
| 2015 | $15,481 | $784,000 | $0 | $0 |
| 2014 | $15,481 | $784,000 | $0 | $0 |
Agents Affiliated with this Home
-
A
Seller's Agent in 2024
Amir Eslaminejad
Compass
(301) 326-9658
2 in this area
11 Total Sales
-

Buyer's Agent in 2024
Adolphus Grant
RE/MAX
(202) 256-8592
1 in this area
37 Total Sales
Map
Source: Bright MLS
MLS Number: MDPG2116576
APN: 05-0296863
- 10 Battersea Ln
- 10602 Cannonview Ct
- 515 Broad Creek Dr
- 10801 Blackpowder Ct
- 10800 Livingston Rd
- 10900 Livingston Rd
- 10816 Livingston Rd
- 306 Thaden Ave
- 11700 Fort Washington Rd
- 11806 Kimberly Woods Ln
- 11710 Amer Ct
- 10005 Edgewater Terrace
- 00 Livingston Rd
- 402 Warburton Oaks Dr
- 9908 Wenzel Ln
- 912 Raad Ct
- 406 Beech St
- 11965 Autumnwood Ln
- 9803 Pamir Ct
- 11801 Asbury Dr
