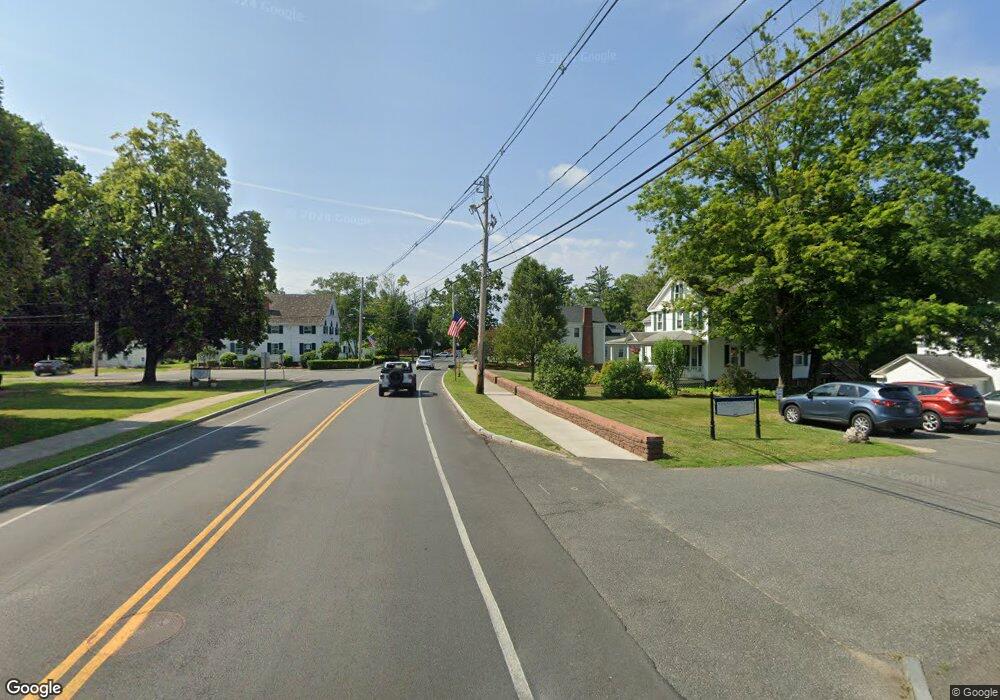12 Bayberry Dr Unit 51 Wilbraham, MA 01095
3
Beds
2
Baths
1,312
Sq Ft
--
Built
About This Home
This home is located at 12 Bayberry Dr Unit 51, Wilbraham, MA 01095. 12 Bayberry Dr Unit 51 is a home located in Hampden County with nearby schools including Minnechaug Regional High School, Springfield International Charter School, and Wilbraham & Monson Academy.
Create a Home Valuation Report for This Property
The Home Valuation Report is an in-depth analysis detailing your home's value as well as a comparison with similar homes in the area
Home Values in the Area
Average Home Value in this Area
Tax History Compared to Growth
Map
Nearby Homes
- 68 Monson Rd
- 8 Patriot Ridge Ln
- 6 Hilltop Park
- 2 Bayberry Dr Unit 51
- 12 Highridge Rd
- 474 Mountain Rd
- 751 Ridge Rd
- 28 Decorie Dr
- 760 Stony Hill Rd
- 474-480 Mountain Rd
- 1028 Tinkham Rd
- 767 Stony Hill Rd
- 763 Stony Hill Rd
- 17 Peak Rd
- 14 Brookdale Dr
- 407 Monson Rd
- 69 High Pine Cir
- 5 Edgewood Rd
- 6 Katie St
- 2 Vista Rd
- 462 Main St
- 462 Main St Unit 2
- 464 Main St Unit 2
- 3 Springfield St Unit B
- 466 Main St
- 2 Springfield St
- 468 Main St
- 11 Springfield St
- 5 Springfield St
- 456 Main St Unit 458
- 4 Springfield St
- 108 Sandalwood Dr Unit 108
- 6 Burt Ln Unit 1st floor
- 6 Burt Ln
- 6 Burt Ln Unit 201
- 6 Burt Ln Unit 202
- 473 Main St
- 473 Main St Unit 2
- 473 Main St Unit rear
- 451 Main St
