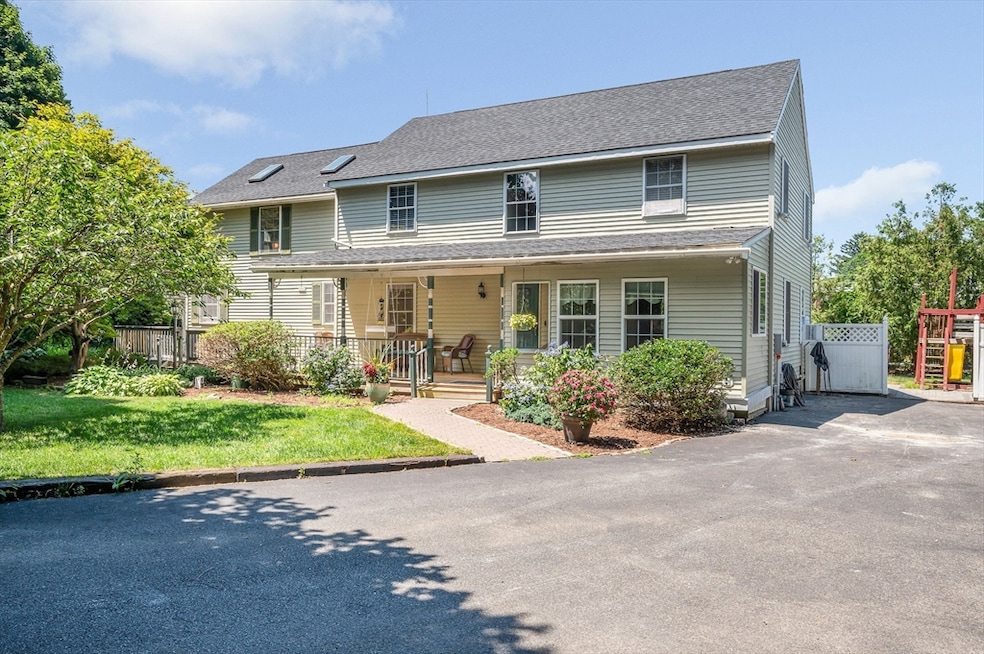
12 Bayberry Ln Beverly, MA 01915
North Beverly NeighborhoodHighlights
- Medical Services
- 1-minute walk to North Beverly
- Open Floorplan
- In Ground Pool
- 1.26 Acre Lot
- Colonial Architecture
About This Home
As of October 2024Nestled at the end of a tranquil cul-de-sac in Beverly, MA, this exquisite property offers unparalleled privacy and seclusion. A picturesque long driveway leads to ample parking, flanked by a beautifully landscaped lawn adorned with mature trees and shrubs. Secluded and hidden, this lot is expansive at 1.26-acre and has so much potential for activities! Additionally, there is a second driveway off of Dodge Street for added convenience and potential. The wrap-around porch adds to the charm and functionality of the home, providing plenty of space for relaxation and gatherings. Inside, the house boasts 4+ bedrooms, a front-to-back living room, a bonus sunroom, and so much more!! Conveniently located within walking distance to many shops & Beverly Commuter rail station, close to Route 128, this unique property is a rare find in Beverly. Don’t miss your chance to own this exceptional home!
Last Agent to Sell the Property
Century 21 North East Listed on: 07/10/2024
Home Details
Home Type
- Single Family
Est. Annual Taxes
- $9,274
Year Built
- Built in 1995 | Remodeled
Lot Details
- 1.26 Acre Lot
- Cul-De-Sac
- Fenced Yard
- Fenced
- Landscaped Professionally
- Corner Lot
- Level Lot
- Wooded Lot
- Garden
- Property is zoned R10
Home Design
- Colonial Architecture
- Frame Construction
- Shingle Roof
- Concrete Perimeter Foundation
Interior Spaces
- 2,688 Sq Ft Home
- Open Floorplan
- Ceiling Fan
- Skylights
- Recessed Lighting
- Decorative Lighting
- Light Fixtures
- Insulated Windows
- French Doors
- Insulated Doors
- Dining Area
- Bonus Room
- Sun or Florida Room
- Attic Access Panel
Kitchen
- Range
- Dishwasher
- Kitchen Island
Flooring
- Wood
- Wall to Wall Carpet
- Laminate
- Ceramic Tile
- Vinyl
Bedrooms and Bathrooms
- 4 Bedrooms
- Primary bedroom located on second floor
- Dual Closets
- Dressing Area
- Bathtub with Shower
- Bathtub Includes Tile Surround
Laundry
- Dryer
- Washer
- Sink Near Laundry
Partially Finished Basement
- Basement Fills Entire Space Under The House
- Exterior Basement Entry
- Laundry in Basement
Parking
- 7 Car Parking Spaces
- Driveway
- Paved Parking
- Open Parking
- Off-Street Parking
Outdoor Features
- In Ground Pool
- Bulkhead
- Balcony
- Deck
- Patio
- Outdoor Storage
- Rain Gutters
- Porch
Location
- Property is near public transit
Utilities
- Window Unit Cooling System
- 7 Heating Zones
- Heating System Uses Oil
- Baseboard Heating
- 200+ Amp Service
- Electric Water Heater
- Internet Available
Listing and Financial Details
- Assessor Parcel Number M:0081 B:0238 L:,4190203
Community Details
Overview
- No Home Owners Association
Amenities
- Medical Services
- Shops
- Coin Laundry
Recreation
- Park
- Jogging Path
Similar Homes in Beverly, MA
Home Values in the Area
Average Home Value in this Area
Property History
| Date | Event | Price | Change | Sq Ft Price |
|---|---|---|---|---|
| 10/23/2024 10/23/24 | Sold | $740,000 | -7.4% | $275 / Sq Ft |
| 09/23/2024 09/23/24 | Pending | -- | -- | -- |
| 09/20/2024 09/20/24 | Price Changed | $799,000 | -5.9% | $297 / Sq Ft |
| 08/14/2024 08/14/24 | Price Changed | $849,000 | -15.0% | $316 / Sq Ft |
| 07/15/2024 07/15/24 | Price Changed | $999,000 | -20.1% | $372 / Sq Ft |
| 07/10/2024 07/10/24 | For Sale | $1,250,000 | -- | $465 / Sq Ft |
Tax History Compared to Growth
Agents Affiliated with this Home
-
W
Seller's Agent in 2024
Wetherbee & DaSilva Group
Century 21 North East
(781) 842-8113
1 in this area
27 Total Sales
-

Buyer's Agent in 2024
North Shore and More Team
eXp Realty
(781) 307-1504
1 in this area
33 Total Sales
Map
Source: MLS Property Information Network (MLS PIN)
MLS Number: 73262380






