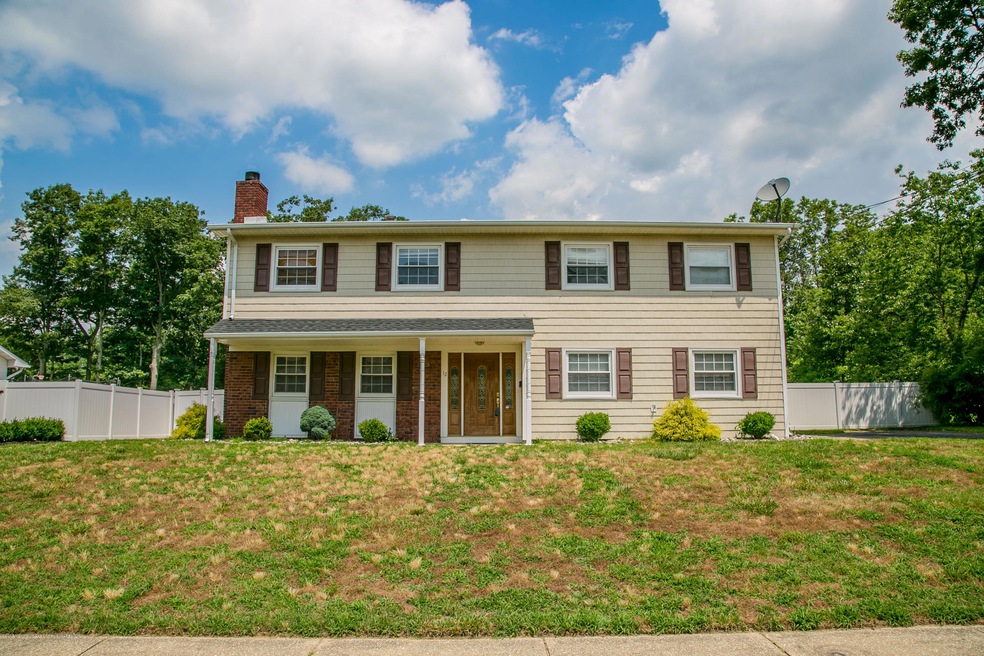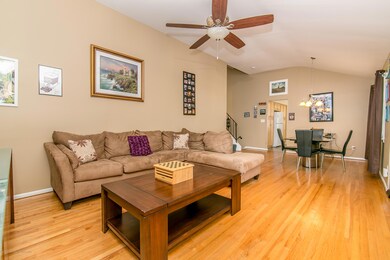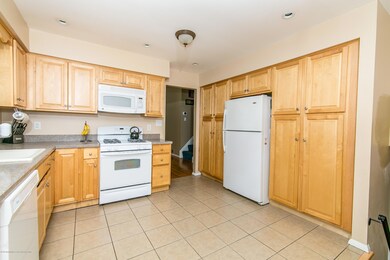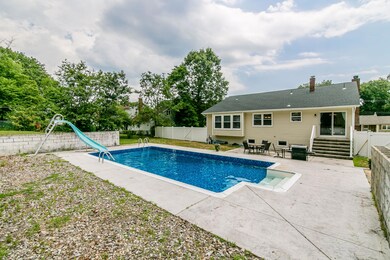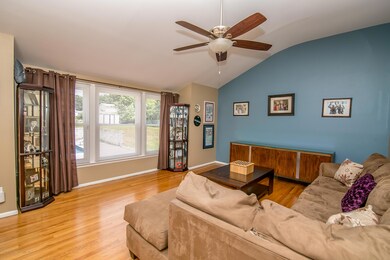
12 Beacon Dr Howell, NJ 07731
Candlewood NeighborhoodHighlights
- In Ground Pool
- Wood Flooring
- Porch
- Howell High School Rated A-
- No HOA
- Eat-In Kitchen
About This Home
As of April 2022Roomy 4 BR/2.5 Split level home in desirable Candlewood. 1st level - features an inviting entry foyer w/hardwood flooring, a large Family Rm w/woodburning FP and wood floor. Half bath and direct entry 2 car garage. Entry to partial basement ready to be finished. 2nd level - huge LR/DR combo w/hardwood floor and lots of light. Spacious updated eat-in kitchen with lots of cabinets, slider to fenced in yard w/ newer patio and IG pool for summer fun. 3rd Level - Master suite w/bath and lots of closets. 3 additional BR's and a full bath. Great location - near Rt.9/Rt 195/GSP and NJ commuter bus stop. Close to all shopping and all the Jersey Shore has to offer! Major systems - Roof/Central Air/Nest Thermostat updated. Pool liner installed in July 2018 and Cover replaced last year! Welcome home
Last Agent to Sell the Property
Bob Dambrosia
Keller Williams Realty West Monmouth License #0681987 Listed on: 07/13/2018
Co-Listed By
Gerald Hanley
Keller Williams Realty West Monmouth
Home Details
Home Type
- Single Family
Est. Annual Taxes
- $8,346
Year Built
- Built in 1972
Lot Details
- Lot Dimensions are 100 x 172
- Fenced
Parking
- 2 Car Garage
- Garage Door Opener
- Driveway
- On-Street Parking
- Off-Street Parking
Home Design
- Split Level Home
- Shingle Roof
- Cedar Shake Siding
- Shake Siding
- Vinyl Siding
Interior Spaces
- 3-Story Property
- Recessed Lighting
- Light Fixtures
- Wood Burning Fireplace
- Blinds
- Window Screens
- Sliding Doors
- Entrance Foyer
- Family Room
- Living Room
- Dining Room
- Unfinished Basement
- Partial Basement
Kitchen
- Eat-In Kitchen
- Gas Cooktop
- Stove
- Microwave
- Dishwasher
Flooring
- Wood
- Ceramic Tile
Bedrooms and Bathrooms
- 4 Bedrooms
- Primary bedroom located on third floor
- Primary Bathroom is a Full Bathroom
- Primary Bathroom includes a Walk-In Shower
Laundry
- Dryer
- Washer
Pool
- In Ground Pool
- Outdoor Pool
- Vinyl Pool
- Pool Equipment Stays
Outdoor Features
- Patio
- Exterior Lighting
- Porch
Utilities
- Forced Air Heating and Cooling System
- Heating System Uses Natural Gas
- Programmable Thermostat
- Natural Gas Water Heater
Community Details
- No Home Owners Association
- Candlewood Subdivision
Listing and Financial Details
- Exclusions: All personal property
- Assessor Parcel Number 21-00035-35-00013
Ownership History
Purchase Details
Home Financials for this Owner
Home Financials are based on the most recent Mortgage that was taken out on this home.Purchase Details
Home Financials for this Owner
Home Financials are based on the most recent Mortgage that was taken out on this home.Purchase Details
Purchase Details
Home Financials for this Owner
Home Financials are based on the most recent Mortgage that was taken out on this home.Similar Homes in the area
Home Values in the Area
Average Home Value in this Area
Purchase History
| Date | Type | Sale Price | Title Company |
|---|---|---|---|
| Deed | $630,000 | Trident Abstract Title | |
| Deed | $363,000 | Unitas Title Agency Llc | |
| Interfamily Deed Transfer | -- | Attorney | |
| Bargain Sale Deed | $277,000 | None Available |
Mortgage History
| Date | Status | Loan Amount | Loan Type |
|---|---|---|---|
| Open | $500,000 | Balloon | |
| Previous Owner | $350,311 | FHA | |
| Previous Owner | $351,016 | FHA | |
| Previous Owner | $352,630 | FHA | |
| Previous Owner | $350,884 | FHA | |
| Previous Owner | $50,000 | Future Advance Clause Open End Mortgage | |
| Previous Owner | $25,000 | Credit Line Revolving | |
| Previous Owner | $221,600 | New Conventional |
Property History
| Date | Event | Price | Change | Sq Ft Price |
|---|---|---|---|---|
| 04/29/2022 04/29/22 | Sold | $630,000 | +20.0% | $262 / Sq Ft |
| 03/31/2022 03/31/22 | Pending | -- | -- | -- |
| 03/18/2022 03/18/22 | For Sale | $524,900 | +44.6% | $218 / Sq Ft |
| 09/20/2018 09/20/18 | Sold | $363,000 | +31.0% | $151 / Sq Ft |
| 04/30/2012 04/30/12 | Sold | $277,000 | -- | $115 / Sq Ft |
Tax History Compared to Growth
Tax History
| Year | Tax Paid | Tax Assessment Tax Assessment Total Assessment is a certain percentage of the fair market value that is determined by local assessors to be the total taxable value of land and additions on the property. | Land | Improvement |
|---|---|---|---|---|
| 2024 | $11,730 | $714,200 | $334,700 | $379,500 |
| 2023 | $11,730 | $630,300 | $259,700 | $370,600 |
| 2022 | $8,477 | $403,000 | $156,200 | $246,800 |
| 2021 | $8,477 | $369,200 | $149,700 | $219,500 |
| 2020 | $8,582 | $369,600 | $142,100 | $227,500 |
| 2019 | $8,714 | $368,300 | $144,700 | $223,600 |
| 2018 | $8,284 | $347,900 | $134,700 | $213,200 |
| 2017 | $8,346 | $346,600 | $139,900 | $206,700 |
| 2016 | $7,619 | $313,300 | $121,900 | $191,400 |
| 2015 | $7,486 | $304,700 | $118,300 | $186,400 |
| 2014 | $7,335 | $277,000 | $130,300 | $146,700 |
Agents Affiliated with this Home
-
R
Seller's Agent in 2022
Robert Seaman
EXP Realty
-
G
Buyer's Agent in 2022
George Kelly
Keller Williams Realty Cherry Hill
-
N
Buyer Co-Listing Agent in 2022
NON MEMBER
VRI Homes
-
N
Buyer Co-Listing Agent in 2022
NON MEMBER MORR
NON MEMBER
-
B
Seller's Agent in 2018
Bob Dambrosia
Keller Williams Realty West Monmouth
-
G
Seller Co-Listing Agent in 2018
Gerald Hanley
Keller Williams Realty West Monmouth
Map
Source: MOREMLS (Monmouth Ocean Regional REALTORS®)
MLS Number: 21827720
APN: 21-00035-35-00013
- 20 N Longview Rd
- 31 Brunswick Dr
- 14 N Longview Rd
- 3 Seagull Ln Unit 1000
- 4 Swallow Ln Unit 1000
- 409 Middle Ln
- 5 Flamingo Dr
- 24 Friendship Rd
- 18 Kingsport Dr
- 15 Windsor Rd
- 43 Winchester Dr
- 215 Sunset Ln
- 6 Stork Ln
- 10 Peacock Place
- 68 Heritage Dr
- 36 Southport Dr
- 27 Sylvan Blvd
- 91 Newbury Rd
- 39 Old Bridge Dr
- 26 Derringer Dr
