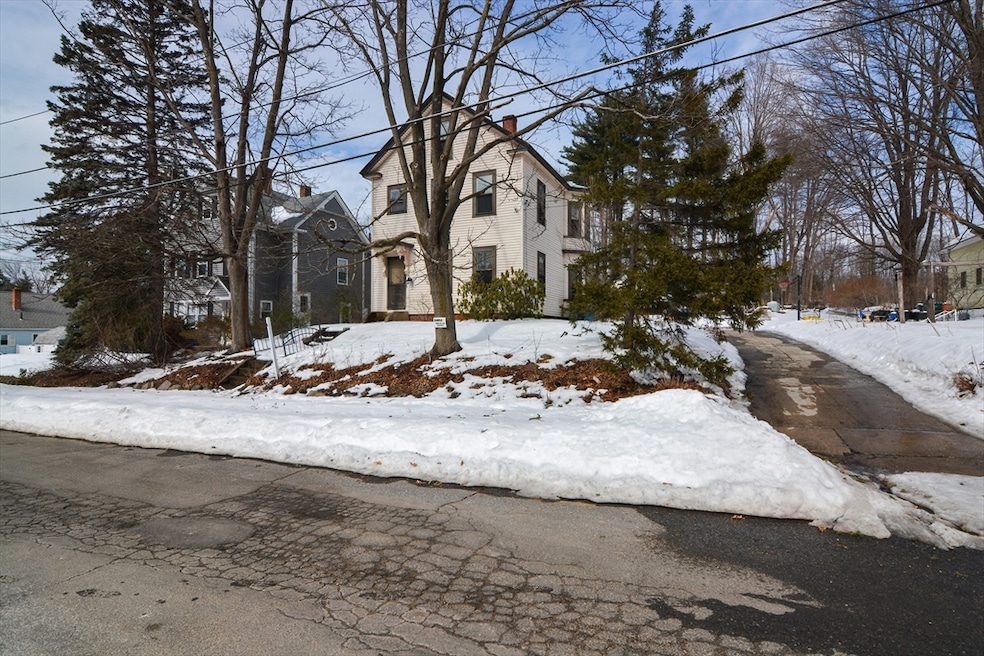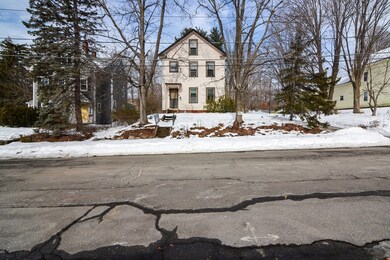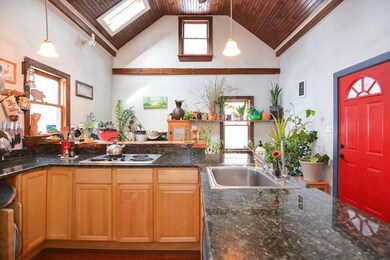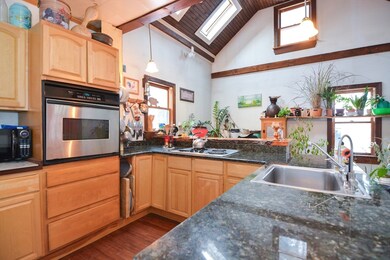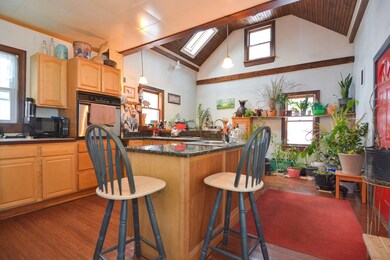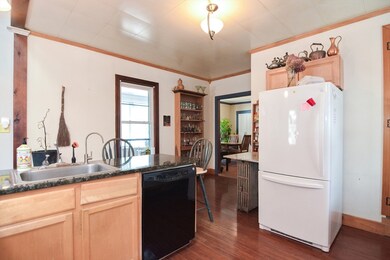
12 Beacon St Leominster, MA 01453
North Leominster NeighborhoodHighlights
- Colonial Architecture
- Bamboo Flooring
- Bonus Room
- Property is near public transit
- Attic
- No HOA
About This Home
As of April 2025This spacious 4-bedroom, 2-bathroom home is ready for its new owner! You'll appreciate the beautifully updated kitchen featuring hardwood floors, granite countertops, and a natural wood breakfast bar. The wooden cathedral ceiling, complete with a skylight, creates a bright and inviting atmosphere. The first-floor bedroom/office provides ample space for those who work from home. The main level also includes a formal dining room, a cozy living room, a full bathroom, and a main entry with a custom tile floor. Upstairs, you'll find 3 additional bedrooms and another full bathroom, along with a partially finished walk-up attic offering two bonus rooms that are in need of some TLC. The basement is partially finished and includes a wood stove, perfect for extra warmth and comfort. Enjoy the changing seasons from your porch or unwind in the large, private backyard. The oversized 2-car garage has its own electric meter and furnace, making it an ideal space for a workshop or additional storage.
Home Details
Home Type
- Single Family
Est. Annual Taxes
- $4,845
Year Built
- Built in 1890
Lot Details
- 0.36 Acre Lot
- Level Lot
Parking
- 2 Car Detached Garage
- Off-Street Parking
Home Design
- Colonial Architecture
- Antique Architecture
- Brick Foundation
- Stone Foundation
- Frame Construction
- Shingle Roof
Interior Spaces
- 1,634 Sq Ft Home
- French Doors
- Bonus Room
- Attic
Kitchen
- Oven
- Range
- Dishwasher
Flooring
- Bamboo
- Wood
- Laminate
- Tile
- Vinyl
Bedrooms and Bathrooms
- 4 Bedrooms
- Primary bedroom located on second floor
- 2 Full Bathrooms
Laundry
- Dryer
- Washer
Partially Finished Basement
- Basement Fills Entire Space Under The House
- Interior Basement Entry
- Laundry in Basement
Outdoor Features
- Enclosed patio or porch
Location
- Property is near public transit
- Property is near schools
Utilities
- No Cooling
- Heating System Uses Oil
- Electric Water Heater
Listing and Financial Details
- Assessor Parcel Number 1581428
Community Details
Recreation
- Park
- Jogging Path
Additional Features
- No Home Owners Association
- Shops
Ownership History
Purchase Details
Home Financials for this Owner
Home Financials are based on the most recent Mortgage that was taken out on this home.Purchase Details
Similar Homes in the area
Home Values in the Area
Average Home Value in this Area
Purchase History
| Date | Type | Sale Price | Title Company |
|---|---|---|---|
| Not Resolvable | $188,000 | -- | |
| Deed | $137,500 | -- | |
| Deed | $137,500 | -- |
Mortgage History
| Date | Status | Loan Amount | Loan Type |
|---|---|---|---|
| Open | $422,211 | FHA | |
| Closed | $422,211 | FHA | |
| Closed | $178,600 | New Conventional | |
| Previous Owner | $152,000 | No Value Available | |
| Previous Owner | $51,000 | No Value Available | |
| Previous Owner | $20,000 | No Value Available | |
| Previous Owner | $136,000 | No Value Available |
Property History
| Date | Event | Price | Change | Sq Ft Price |
|---|---|---|---|---|
| 04/18/2025 04/18/25 | Sold | $430,000 | +7.5% | $263 / Sq Ft |
| 03/16/2025 03/16/25 | Pending | -- | -- | -- |
| 03/13/2025 03/13/25 | For Sale | $399,900 | 0.0% | $245 / Sq Ft |
| 03/02/2025 03/02/25 | Pending | -- | -- | -- |
| 02/27/2025 02/27/25 | For Sale | $399,900 | +112.7% | $245 / Sq Ft |
| 12/22/2016 12/22/16 | Sold | $188,000 | -1.0% | $115 / Sq Ft |
| 11/09/2016 11/09/16 | Pending | -- | -- | -- |
| 10/12/2016 10/12/16 | For Sale | $189,900 | -- | $116 / Sq Ft |
Tax History Compared to Growth
Tax History
| Year | Tax Paid | Tax Assessment Tax Assessment Total Assessment is a certain percentage of the fair market value that is determined by local assessors to be the total taxable value of land and additions on the property. | Land | Improvement |
|---|---|---|---|---|
| 2025 | $4,908 | $349,800 | $127,400 | $222,400 |
| 2024 | $4,845 | $333,900 | $121,400 | $212,500 |
| 2023 | $4,572 | $294,200 | $105,500 | $188,700 |
| 2022 | $4,036 | $262,200 | $91,700 | $170,500 |
| 2021 | $502 | $222,600 | $71,500 | $151,100 |
| 2020 | $5,777 | $213,200 | $71,500 | $141,700 |
| 2019 | $3,723 | $200,800 | $68,100 | $132,700 |
| 2018 | $5,140 | $191,500 | $66,100 | $125,400 |
| 2017 | $809 | $201,000 | $61,700 | $139,300 |
| 2016 | $3,722 | $190,100 | $61,700 | $128,400 |
| 2015 | $3,567 | $183,500 | $61,700 | $121,800 |
| 2014 | $3,351 | $177,400 | $68,100 | $109,300 |
Agents Affiliated with this Home
-
M
Seller's Agent in 2025
Marcia Pessanha
eXp Realty
-
T
Buyer's Agent in 2025
Team Correia
Keller Williams Realty - Merrimack
-
K
Seller's Agent in 2016
Kurt Thompson
RE/MAX
Map
Source: MLS Property Information Network (MLS PIN)
MLS Number: 73339214
APN: LEOM-000230-000003
- 66 Hamilton St Unit 3
- 593 Main St Unit SL4
- 30 Garrison St
- 57 Liberty St Unit 2
- 381 Main St
- 53 Liberty St Unit 1
- 901 Main St
- 51 Fox Meadow Rd Unit A
- 55 Fox Meadow Rd Unit G
- 11 Fernwood Dr Unit D
- 32 G Fox Meadow Rd Unit 17-G
- 22 Fruit St
- 45 Fruit St Unit A
- 45 Fruit St Unit B
- 35 Nelson St
- 23 High St
- 40 Flaggler Rd
- 58 4th St
- 32 Stearns Ave
- 44 Mahogany Run Unit 44
