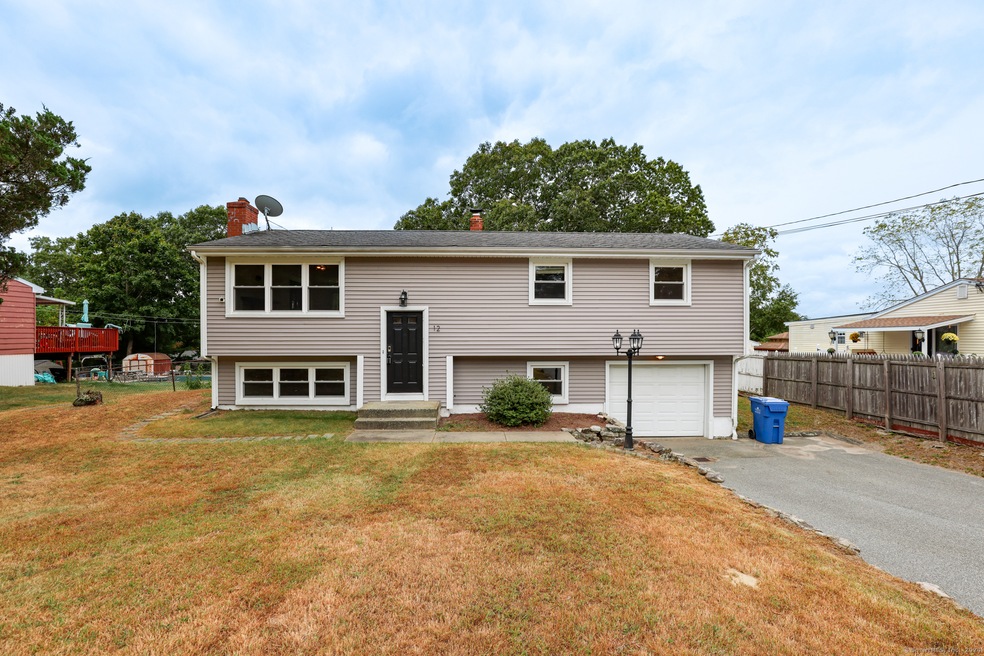
12 Beechwood Rd Oakdale, CT 06370
Montville NeighborhoodHighlights
- In Ground Pool
- Attic
- Bonus Room
- Raised Ranch Architecture
- 1 Fireplace
- Laundry Room
About This Home
As of October 2024Step inside this timeless raised ranch offering 3 spacious bedrooms and 2 full bathrooms. Upstairs you will find an inviting open-concept living and dining area right next to the kitchen, perfect for entertaining. Walk down the hallway and you will find 3 bedrooms and one full bathroom. Downstairs features another living space that provides additional room for relaxation or gatherings with a walkout to the outdoor patio and in ground pool. Also downstairs is a full bathroom, laundry room, and a versatile flex room that can be tailored to your needs as you see fit. Don't miss out on this charming home with endless possibilities!
Last Agent to Sell the Property
RE/MAX One License #RES.0821856 Listed on: 09/17/2024

Home Details
Home Type
- Single Family
Est. Annual Taxes
- $3,954
Year Built
- Built in 1964
Lot Details
- 0.28 Acre Lot
- Property is zoned R20
Parking
- 1 Car Garage
Home Design
- Raised Ranch Architecture
- Concrete Foundation
- Frame Construction
- Asphalt Shingled Roof
- Vinyl Siding
Interior Spaces
- 1,056 Sq Ft Home
- 1 Fireplace
- Bonus Room
- Pull Down Stairs to Attic
Kitchen
- Gas Cooktop
- Microwave
- Dishwasher
- Disposal
Bedrooms and Bathrooms
- 3 Bedrooms
- 2 Full Bathrooms
Laundry
- Laundry Room
- Laundry on lower level
- Dryer
- Washer
Partially Finished Basement
- Heated Basement
- Walk-Out Basement
- Basement Fills Entire Space Under The House
- Garage Access
Pool
- In Ground Pool
Schools
- Murphy Elementary School
- Leonard Tyl Middle School
- Montville High School
Utilities
- Baseboard Heating
- Hot Water Heating System
- Heating System Uses Oil
- Heating System Uses Oil Above Ground
- Hot Water Circulator
Listing and Financial Details
- Assessor Parcel Number 2434388
Ownership History
Purchase Details
Home Financials for this Owner
Home Financials are based on the most recent Mortgage that was taken out on this home.Purchase Details
Home Financials for this Owner
Home Financials are based on the most recent Mortgage that was taken out on this home.Purchase Details
Purchase Details
Similar Homes in Oakdale, CT
Home Values in the Area
Average Home Value in this Area
Purchase History
| Date | Type | Sale Price | Title Company |
|---|---|---|---|
| Warranty Deed | $365,000 | None Available | |
| Warranty Deed | $365,000 | None Available | |
| Quit Claim Deed | -- | -- | |
| Warranty Deed | $85,000 | -- | |
| Warranty Deed | $129,900 | -- | |
| Quit Claim Deed | -- | -- | |
| Warranty Deed | $85,000 | -- | |
| Warranty Deed | $129,900 | -- |
Mortgage History
| Date | Status | Loan Amount | Loan Type |
|---|---|---|---|
| Open | $358,388 | FHA | |
| Closed | $358,388 | FHA | |
| Previous Owner | $160,000 | New Conventional | |
| Previous Owner | $139,397 | No Value Available | |
| Previous Owner | $96,500 | No Value Available |
Property History
| Date | Event | Price | Change | Sq Ft Price |
|---|---|---|---|---|
| 10/30/2024 10/30/24 | Sold | $365,000 | +4.6% | $346 / Sq Ft |
| 09/24/2024 09/24/24 | For Sale | $349,000 | -- | $330 / Sq Ft |
Tax History Compared to Growth
Tax History
| Year | Tax Paid | Tax Assessment Tax Assessment Total Assessment is a certain percentage of the fair market value that is determined by local assessors to be the total taxable value of land and additions on the property. | Land | Improvement |
|---|---|---|---|---|
| 2025 | $4,159 | $144,060 | $30,870 | $113,190 |
| 2024 | $3,954 | $142,380 | $30,870 | $111,510 |
| 2023 | $3,954 | $142,380 | $30,870 | $111,510 |
| 2022 | $3,803 | $142,380 | $30,870 | $111,510 |
| 2021 | $3,787 | $119,270 | $30,480 | $88,790 |
| 2020 | $3,862 | $119,270 | $30,480 | $88,790 |
| 2019 | $3,877 | $119,270 | $30,480 | $88,790 |
| 2018 | $3,784 | $119,270 | $30,480 | $88,790 |
| 2017 | $3,781 | $119,270 | $30,480 | $88,790 |
| 2016 | $3,677 | $120,120 | $38,080 | $82,040 |
| 2015 | $3,677 | $120,120 | $38,080 | $82,040 |
| 2014 | $3,528 | $120,120 | $38,080 | $82,040 |
Agents Affiliated with this Home
-

Seller's Agent in 2024
Chelsey Tomaszek
RE/MAX
(860) 334-2635
4 in this area
15 Total Sales
-

Buyer's Agent in 2024
Cindy Breton
Malek Real Estate
(860) 884-2939
1 in this area
3 Total Sales
Map
Source: SmartMLS
MLS Number: 24047305
APN: MONT-000076-000056
- 503 Chesterfield Rd
- 70 Beechwood Rd
- 87 Oak Hill Rd
- 874 Chesterfield Rd
- 1580 Hartford-New London Turnpike
- 1446 Connecticut 85
- 23 New York Rd
- 1270 Old Colchester Rd
- 132 Turner Rd
- 78 Williams Rd
- 37 Chesterfield Rd
- 41 Cottonwood Ln
- 296A Oxoboxo Dam Rd
- 205 Butlertown Rd
- 65 Horse Pond Rd Unit G
- 622 Route 163
- 190 Fire St
- 38 Dubois Rd
- 44 Holmes Rd
- 33A Laurel Point Dr
