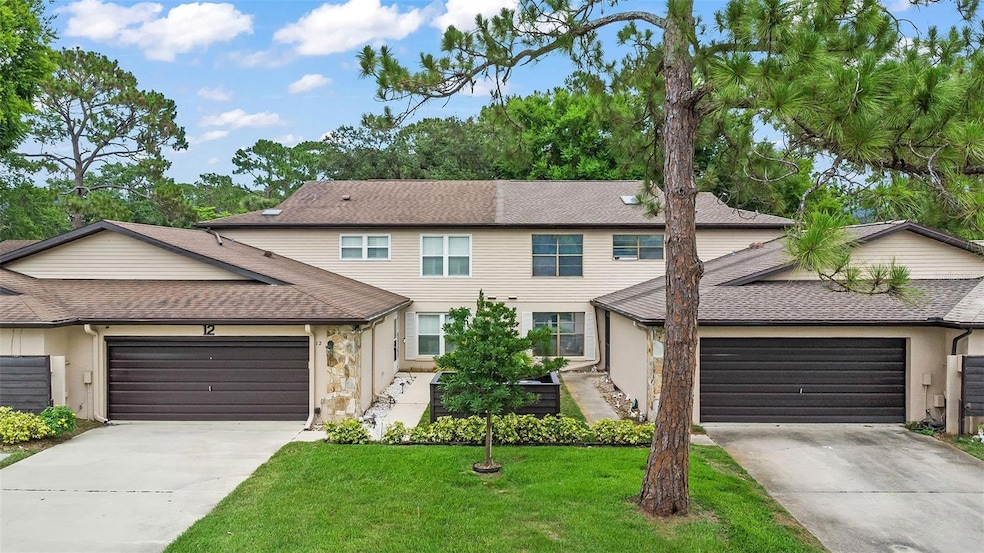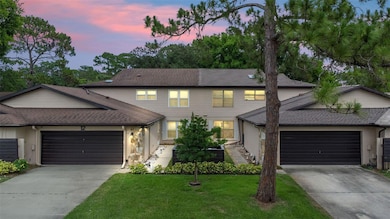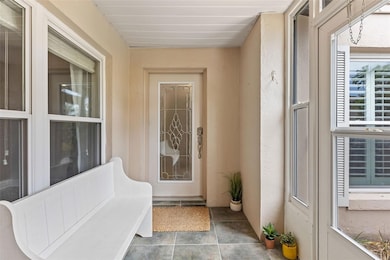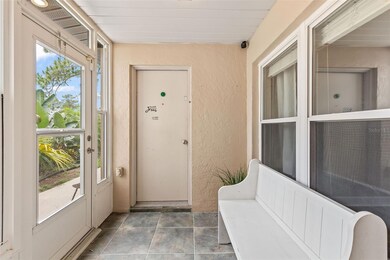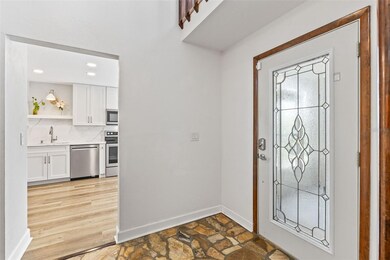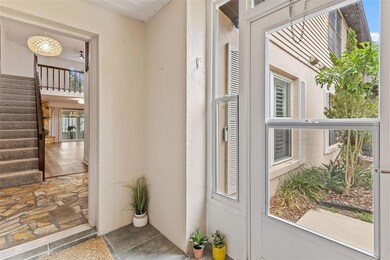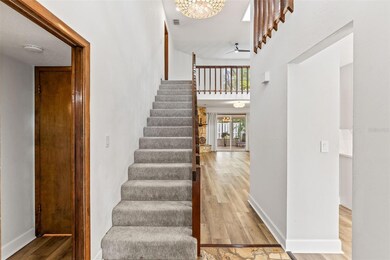12 Big Buck Trail Ormond Beach, FL 32174
Estimated payment $2,531/month
Highlights
- Living Room with Fireplace
- Main Floor Primary Bedroom
- Community Pool
- Vaulted Ceiling
- Sun or Florida Room
- 2 Car Attached Garage
About This Home
SPACIOUS, UPDATED TOWNHOME IN THE HEART OF ORMOND BEACH! This 4-bedroom, 3-bath, 2-car garage townhome offers room to grow, thoughtful updates, and a versatile layout—all tucked into a quiet community in central Ormond Beach, close to everything! Inside, you’ll find soaring ceilings, a striking wood-burning fireplace, and a modern, light-filled kitchen renovation. The primary suite and a second bedroom are located downstairs, while upstairs you’ll find a second primary suite, an additional bedroom/flex room, and a spacious bonus living area perfect for a home office, den, or playroom. Major updates and features include: ?? Impact-rated hurricane windows ?? Updated kitchen, flooring, and fixtures (2017–2023) ?? Roof, HVAC & Water Heater all 2017 ?? Electric garage screen (2017) and patio windows (2018) ?? Leaf Filter gutters (2015) and energy-saving attic insulation + solar fan (2014) Enjoy multiple inviting outdoor spaces: ?? A welcoming back courtyard with paver patio and fenced lanai ? A cozy enclosed front porch between the garage and entry—perfect for morning coffee or greeting guests HOA: $600/quarter, covering Cable TV, Clubhouse, Pool, Grounds/Structure Maintenance, Pickleball, Shuffleboard & Tennis. Recent homeowners insurance quote: Approx. $1,963.54/year. All information has been provided by the seller and sourced from public records where available. While believed to be accurate, it is not guaranteed. Buyers and their agents are encouraged to independently verify all details.
Listing Agent
SIMPLY REAL ESTATE Brokerage Phone: 386-677-0870 License #3379314 Listed on: 06/05/2025
Townhouse Details
Home Type
- Townhome
Est. Annual Taxes
- $2,986
Year Built
- Built in 1984
Lot Details
- 3,335 Sq Ft Lot
- West Facing Home
HOA Fees
- $200 Monthly HOA Fees
Parking
- 2 Car Attached Garage
Home Design
- Bi-Level Home
- Slab Foundation
- Shingle Roof
- Concrete Siding
- Block Exterior
- Stucco
Interior Spaces
- 2,698 Sq Ft Home
- Vaulted Ceiling
- Ceiling Fan
- Wood Burning Fireplace
- Family Room
- Living Room with Fireplace
- Dining Room
- Sun or Florida Room
Kitchen
- Eat-In Kitchen
- Range
- Microwave
- Dishwasher
Flooring
- Carpet
- Laminate
Bedrooms and Bathrooms
- 4 Bedrooms
- Primary Bedroom on Main
- Split Bedroom Floorplan
- Walk-In Closet
- 3 Full Bathrooms
Laundry
- Laundry in Garage
- Dryer
- Washer
Outdoor Features
- Rain Gutters
Utilities
- Central Heating and Cooling System
- Cable TV Available
Listing and Financial Details
- Visit Down Payment Resource Website
- Legal Lot and Block 147 / 00/00
- Assessor Parcel Number 4220-24-00-1470
Community Details
Overview
- Association fees include cable TV, pool, maintenance structure, ground maintenance
- Marlene Day Association, Phone Number (386) 871-0744
- Visit Association Website
- Trails North Forty Rep Subdivision
Recreation
- Tennis Courts
- Community Pool
Pet Policy
- Pets Allowed
Map
Home Values in the Area
Average Home Value in this Area
Tax History
| Year | Tax Paid | Tax Assessment Tax Assessment Total Assessment is a certain percentage of the fair market value that is determined by local assessors to be the total taxable value of land and additions on the property. | Land | Improvement |
|---|---|---|---|---|
| 2025 | $2,903 | $312,088 | $36,000 | $276,088 |
| 2024 | $2,903 | $226,080 | -- | -- |
| 2023 | $2,903 | $219,496 | $0 | $0 |
| 2022 | $2,810 | $213,103 | $0 | $0 |
| 2021 | $2,906 | $206,896 | $0 | $0 |
| 2020 | $1,933 | $151,438 | $0 | $0 |
| 2019 | $1,892 | $148,033 | $0 | $0 |
| 2018 | $1,895 | $145,273 | $0 | $0 |
| 2017 | $1,923 | $142,285 | $0 | $0 |
| 2016 | $1,940 | $139,358 | $0 | $0 |
| 2015 | $2,000 | $138,389 | $0 | $0 |
| 2014 | $1,986 | $137,291 | $0 | $0 |
Property History
| Date | Event | Price | Change | Sq Ft Price |
|---|---|---|---|---|
| 06/27/2025 06/27/25 | Price Changed | $385,000 | -1.3% | $143 / Sq Ft |
| 06/05/2025 06/05/25 | For Sale | $390,000 | +66.0% | $145 / Sq Ft |
| 11/12/2020 11/12/20 | Sold | $235,000 | 0.0% | $87 / Sq Ft |
| 11/02/2020 11/02/20 | Pending | -- | -- | -- |
| 04/16/2020 04/16/20 | For Sale | $235,000 | -- | $87 / Sq Ft |
Purchase History
| Date | Type | Sale Price | Title Company |
|---|---|---|---|
| Warranty Deed | $390,000 | Realty Pro Title | |
| Warranty Deed | $235,000 | Smart Title Services | |
| Warranty Deed | $235,000 | Smart Title Services | |
| Interfamily Deed Transfer | -- | -- | |
| Deed | $97,900 | -- | |
| Deed | $64,400 | -- |
Mortgage History
| Date | Status | Loan Amount | Loan Type |
|---|---|---|---|
| Previous Owner | $192,000 | Credit Line Revolving | |
| Previous Owner | $192,000 | Credit Line Revolving |
Source: Stellar MLS
MLS Number: FC310269
APN: 4220-24-00-1470
- 16 Big Buck Trail
- 195 Deer Lake Cir
- 52 Big Buck Trail
- 146 Deer Lake Cir
- 136 Deer Lake Cir
- 70 Hidden Hills Dr
- 97 Oxbow Trail
- 0 W Granada Blvd Unit 1206960
- 99 Old Barn Trail
- 42 Soco Trail
- 7 Soco Trail
- 96 Old Barn Trail
- 15 Morning Dew Trail
- 93 Hay Bale Trail
- 124 Lynwood Ln
- 5 Southern Pine Trail
- 62 Mayfield Cir
- 35 Cherokee Trail
- 1 Rainbow Falls Dr
- 30 Horseshoe Falls Dr
- 1088 W Granada Blvd
- 26 Horseshoe Falls Dr
- 71 Brookwood Dr
- 51 Brookwood Dr
- 12 Tidewater Dr
- 202 Pine Cone Trail
- 248 Timberline Trail
- 379 Forest Hills Blvd
- 5 Timberline Trail Unit B
- 108 Pinion Cir
- 100 Hamilton Cir
- 420 Lakebridge Plaza Dr
- 500 Shadow Lakes Blvd
- 9 Lakewood Park
- 1335 Fleming Ave Unit 216
- 1335 Fleming Ave Unit 300
- 35 Caballero Ct
- 4 Nottingham Dr
- 275 Interchange Blvd
- 285 Sunset Point Dr
