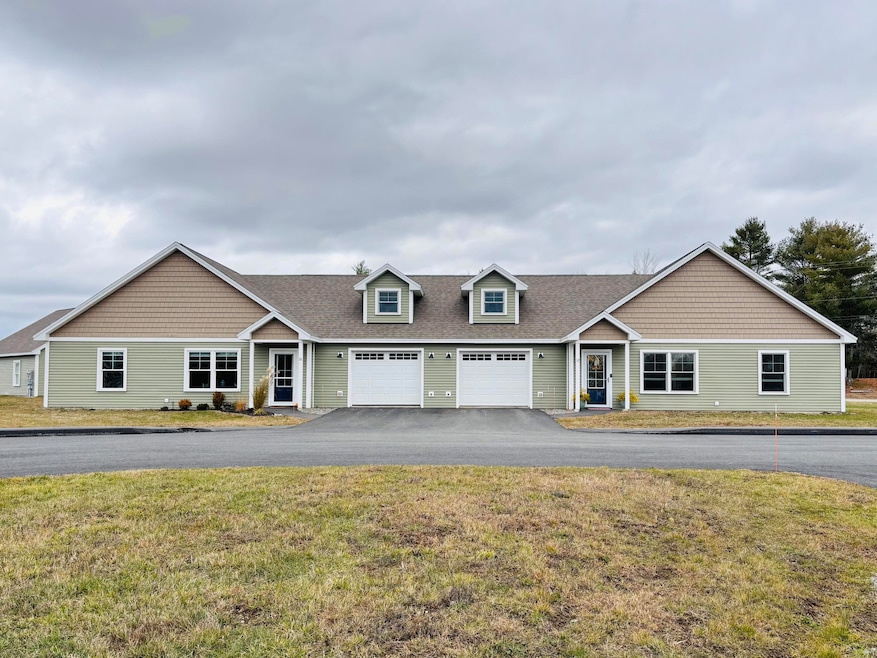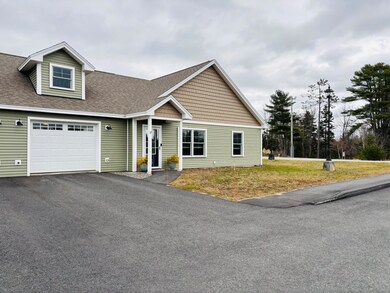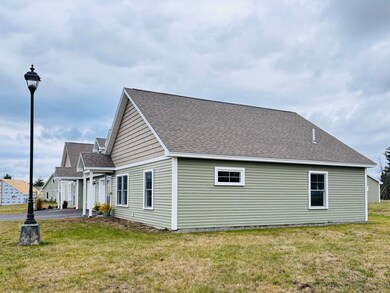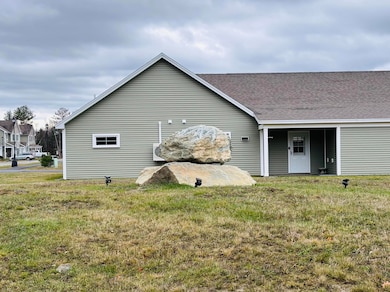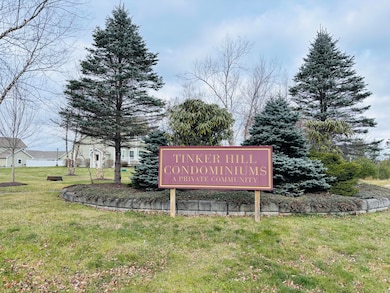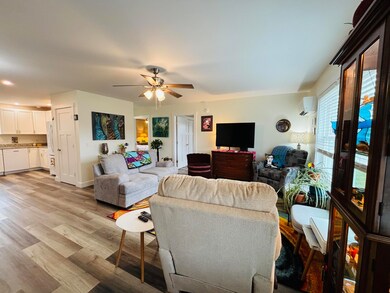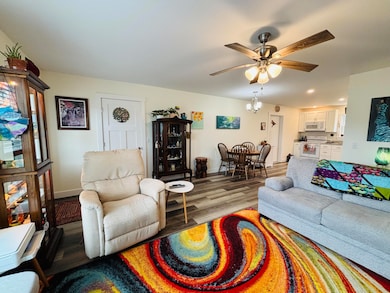12 Blue Heron Way Unit 12 Ellsworth, ME 04605
Estimated payment $2,606/month
Highlights
- 2,160 Feet of Waterfront
- 31.4 Acre Lot
- Contemporary Architecture
- View of Trees or Woods
- Clubhouse
- 3-minute walk to Union River Harbor Park
About This Home
This Charming, Sunny and Stylish one-level condo in a very desirable location is move-in ready, just for you! This tastefully designed development is new and offers a beautiful setting including paved sidewalks, tall lamp posts, a community clubhouse for owners, on site mailboxes, trash removal, private trail to the Union River and direct access to Ellsworth's Indian Point Preserve trail! Inside you will be impressed by the amount of natural light as the front of this unit faces south. Enter thru the front door into the open concept living room/dining and kitchen area or drive in to the 1 car attached garage with optional heat for safety and convenience. The kitchen has a crisp, clean vibe with attractive white cabinets, Deer Isle Granite counter tops and white appliances. There is a lighted pantry closet as well. The living room is spacious and warm in the winter, cool in the summer with the heat pump and ceiling fan. Both bedrooms include plenty of closet space, additional baseboard heat and nice transom windows. The bathroom is just the right size and has pretty finishes. The laundry closet is in the hall and very convenient. Finally, there is a mechanical room off the garage and a door to the covered back patio and yard. No more mowing, raking, shoveling or plowing! Enjoy easy living and at a very low monthly association fee of just 211.00.
Listing Agent
Better Homes & Gardens Real Estate/The Masiello Group Listed on: 11/22/2025

Property Details
Home Type
- Condominium
Est. Annual Taxes
- $5,790
Year Built
- Built in 2023
Lot Details
- 2,160 Feet of Waterfront
- Cul-De-Sac
HOA Fees
- $211 Monthly HOA Fees
Parking
- 1 Car Attached Garage
- Heated Garage
- Common or Shared Parking
- Garage Door Opener
- Reserved Parking
Home Design
- Contemporary Architecture
- Ranch Style House
- Slab Foundation
- Wood Frame Construction
- Shingle Roof
- Composition Roof
- Fiberglass Roof
- Vinyl Siding
Interior Spaces
- 1,036 Sq Ft Home
- Vinyl Flooring
- Views of Woods
Kitchen
- Electric Range
- Microwave
- Dishwasher
Bedrooms and Bathrooms
- 2 Bedrooms
- Walk-In Closet
- 1 Full Bathroom
- Bathtub
Laundry
- Dryer
- Washer
Outdoor Features
- Patio
- Porch
Utilities
- Cooling Available
- Heat Pump System
- Heating System Mounted To A Wall or Window
- Baseboard Heating
- Internet Available
Additional Features
- Level Entry For Accessibility
- City Lot
Listing and Financial Details
- Tax Lot 3
- Assessor Parcel Number ELLH-000021-000003-000000-000004B
Community Details
Overview
- 2 Units
- Tinker Hill Subdivision
- The community has rules related to deed restrictions
- Near Conservation Area
Amenities
- Clubhouse
Map
Home Values in the Area
Average Home Value in this Area
Tax History
| Year | Tax Paid | Tax Assessment Tax Assessment Total Assessment is a certain percentage of the fair market value that is determined by local assessors to be the total taxable value of land and additions on the property. | Land | Improvement |
|---|---|---|---|---|
| 2023 | -- | $0 | $0 | $0 |
Property History
| Date | Event | Price | List to Sale | Price per Sq Ft | Prior Sale |
|---|---|---|---|---|---|
| 11/22/2025 11/22/25 | For Sale | $362,000 | +6.8% | $349 / Sq Ft | |
| 08/14/2023 08/14/23 | Sold | $339,000 | -2.9% | $327 / Sq Ft | View Prior Sale |
| 06/01/2023 06/01/23 | Pending | -- | -- | -- | |
| 06/01/2023 06/01/23 | For Sale | $349,000 | -- | $337 / Sq Ft |
Purchase History
| Date | Type | Sale Price | Title Company |
|---|---|---|---|
| Warranty Deed | -- | None Available |
Mortgage History
| Date | Status | Loan Amount | Loan Type |
|---|---|---|---|
| Open | $100,000 | Stand Alone Refi Refinance Of Original Loan |
Source: Maine Listings
MLS Number: 1644171
APN: ELLH M:021 B:003 L:000 U:04B
- 456 Water St
- 43 Tinker Meadow Way Unit 19
- 44 Tinker Meadow Way Unit 40
- 41 Tinker Meadow Way Unit 17
- 42 Tinker Meadow Way Unit 38
- 58 Laurel St
- 206 Water St
- 23 South St
- 108 Main St
- 35 Church St
- 135 Surry Rd Unit 1 & 2
- 23 Chapel St
- 50 Church St
- 307 Main St
- 80 State St
- 89 & 93 State St
- 14 Lincoln St
- 200 Surry Rd
- 14 Westwood Dr
- 8 Sterling St
- 10 Colby Way
- 10 Colby Way
- 7 Colby Way Unit B
- 1374 Bucksport Rd Unit 1
- 88 Wildwood Dr
- 1318 Bald Mountain Rd
- 103 US Route 1 Unit 3upstairsunit
- 18 Wenbelle Dr Unit 328
- 18 Wenbelle Dr Unit 302
- 5 Bracken Ln
- 120 Rocky Shore Dr Unit A Lakeside apartment
- 18 Main Rd Unit 8
- 18 Main Rd Unit 9
- 74 Battle Ave Unit B
- 3 Cushing St Unit 2
- 619 Main Rd
- 120 Elm St Unit 3
- 47 Hill St Unit 8
- 25 Parkway N Unit 2
- 672 Main Rd N Unit 16
