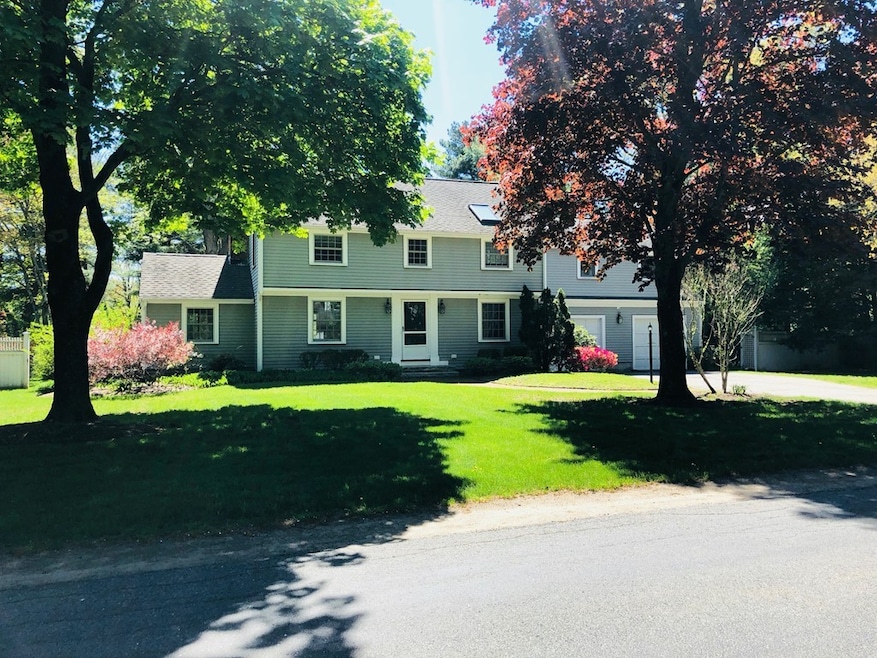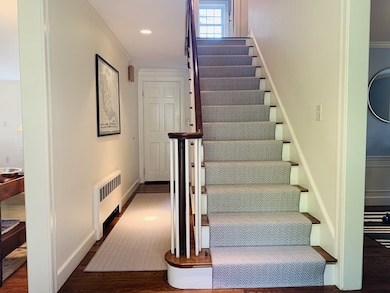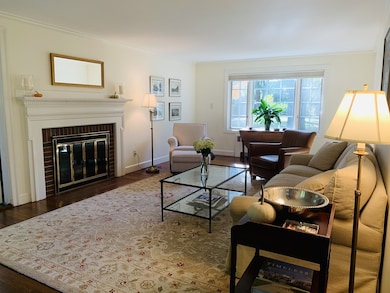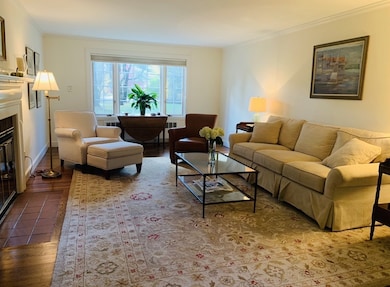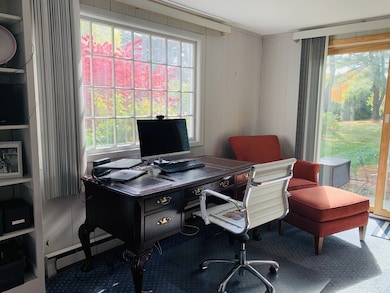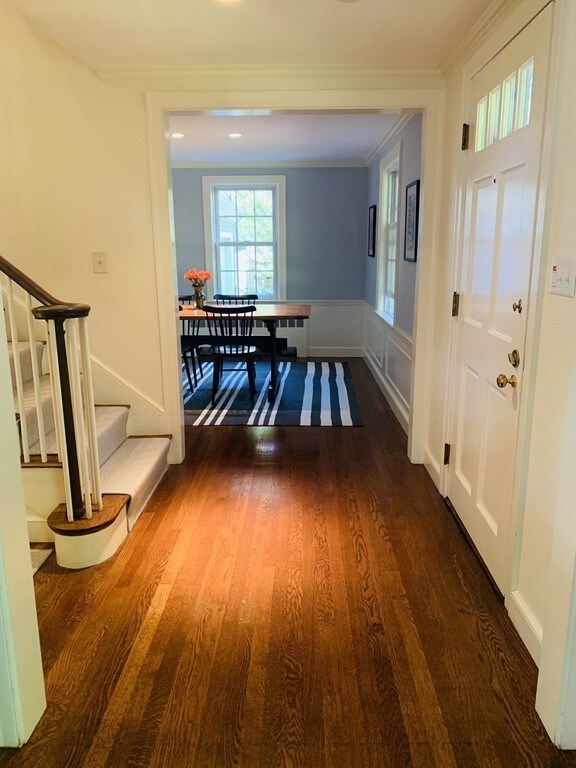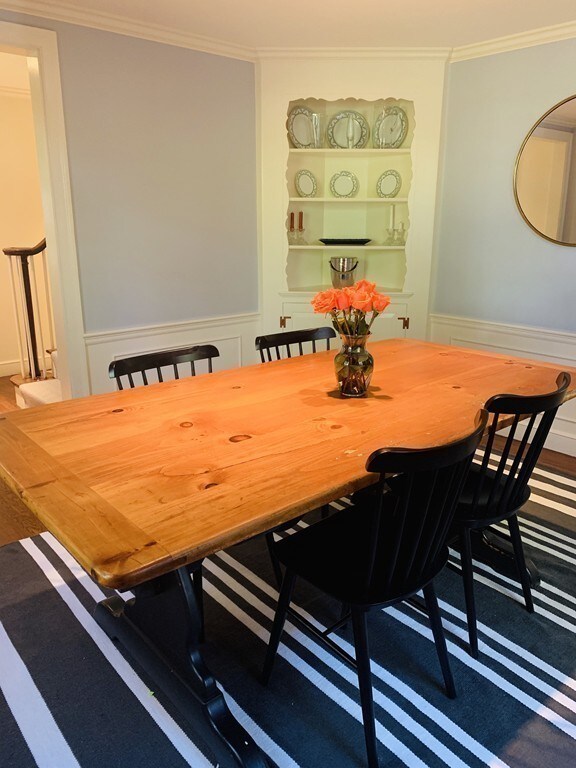
12 Bogle St Weston, MA 02493
Highlights
- Landscaped Professionally
- Wood Flooring
- Central Air
- Country Elementary School Rated A+
- Patio
- 1-minute walk to Ferrelli Field
About This Home
As of December 2019Wonderful four bedroom Colonial located in Weston's coveted southside. The welcoming foyer leads to a large formal living room with fireplace and beautiful hardwood floors, there is an office or bonus area off the living room with sliding glass doors. Enjoy the formal dining room with wainscoting and custom built-in china closet. The bright and sunny white kitchen leads to an inviting family room which features a fireplace with exterior access to private sprawling grounds perfect for entertaining, sports or play. The second floor has four bedrooms and a family bath, the spacious master suite is enhanced with vaulted ceilings, a large bathroom and generous closets. The lower level offers a playroom and storage. Beautifully maintained this home has had several recent improvements. Minutes to desirable Weston schools and Wellesley town line.
Co-Listed By
Deborah Edmunds
Coldwell Banker Realty - Weston License #449544977
Last Buyer's Agent
Mizner and Simon Team
Gibson Sotheby's International Realty
Home Details
Home Type
- Single Family
Est. Annual Taxes
- $13,841
Year Built
- Built in 1955
Lot Details
- Year Round Access
- Landscaped Professionally
Parking
- 2 Car Garage
Interior Spaces
- Decorative Lighting
- Window Screens
- Basement
Kitchen
- Range
- Dishwasher
- Disposal
Flooring
- Wood
- Wall to Wall Carpet
- Tile
Outdoor Features
- Patio
- Rain Gutters
Utilities
- Central Air
- Hot Water Baseboard Heater
- Electric Baseboard Heater
- Heating System Uses Oil
- Oil Water Heater
- Private Sewer
- Cable TV Available
Listing and Financial Details
- Assessor Parcel Number M:066.0 L:0039 S:000.0
Ownership History
Purchase Details
Home Financials for this Owner
Home Financials are based on the most recent Mortgage that was taken out on this home.Purchase Details
Home Financials for this Owner
Home Financials are based on the most recent Mortgage that was taken out on this home.Purchase Details
Home Financials for this Owner
Home Financials are based on the most recent Mortgage that was taken out on this home.Purchase Details
Home Financials for this Owner
Home Financials are based on the most recent Mortgage that was taken out on this home.Similar Homes in the area
Home Values in the Area
Average Home Value in this Area
Purchase History
| Date | Type | Sale Price | Title Company |
|---|---|---|---|
| Not Resolvable | $1,125,000 | None Available | |
| Not Resolvable | $825,000 | -- | |
| Deed | $398,000 | -- | |
| Deed | $373,000 | -- |
Mortgage History
| Date | Status | Loan Amount | Loan Type |
|---|---|---|---|
| Open | $900,000 | Purchase Money Mortgage | |
| Previous Owner | $640,000 | Adjustable Rate Mortgage/ARM | |
| Previous Owner | $40,000 | No Value Available | |
| Previous Owner | $605,000 | Purchase Money Mortgage | |
| Previous Owner | $250,000 | No Value Available | |
| Previous Owner | $300,000 | No Value Available | |
| Previous Owner | $318,400 | Purchase Money Mortgage | |
| Previous Owner | $275,000 | No Value Available | |
| Previous Owner | $70,000 | No Value Available | |
| Previous Owner | $275,000 | Purchase Money Mortgage |
Property History
| Date | Event | Price | Change | Sq Ft Price |
|---|---|---|---|---|
| 12/12/2019 12/12/19 | Sold | $1,125,000 | +2.7% | $422 / Sq Ft |
| 10/25/2019 10/25/19 | Pending | -- | -- | -- |
| 10/25/2019 10/25/19 | For Sale | $1,095,000 | +32.7% | $411 / Sq Ft |
| 04/04/2012 04/04/12 | Sold | $825,000 | -1.2% | $265 / Sq Ft |
| 02/13/2012 02/13/12 | Pending | -- | -- | -- |
| 01/05/2012 01/05/12 | Price Changed | $835,000 | -2.8% | $268 / Sq Ft |
| 10/24/2011 10/24/11 | Price Changed | $859,000 | -4.4% | $276 / Sq Ft |
| 09/06/2011 09/06/11 | For Sale | $899,000 | -- | $288 / Sq Ft |
Tax History Compared to Growth
Tax History
| Year | Tax Paid | Tax Assessment Tax Assessment Total Assessment is a certain percentage of the fair market value that is determined by local assessors to be the total taxable value of land and additions on the property. | Land | Improvement |
|---|---|---|---|---|
| 2025 | $13,841 | $1,246,900 | $751,400 | $495,500 |
| 2024 | $13,575 | $1,220,800 | $751,400 | $469,400 |
| 2023 | $13,751 | $1,161,400 | $751,400 | $410,000 |
| 2022 | $13,527 | $1,056,000 | $708,200 | $347,800 |
| 2021 | $13,020 | $1,003,100 | $671,400 | $331,700 |
| 2020 | $11,411 | $889,400 | $612,500 | $276,900 |
| 2019 | $10,630 | $844,300 | $568,000 | $276,300 |
| 2018 | $10,562 | $844,300 | $568,000 | $276,300 |
| 2017 | $10,469 | $844,300 | $568,000 | $276,300 |
| 2016 | $10,267 | $844,300 | $568,000 | $276,300 |
| 2015 | $9,946 | $809,900 | $541,400 | $268,500 |
Agents Affiliated with this Home
-

Seller's Agent in 2019
Deena Powell
Advisors Living - Weston
(781) 781-6555
39 in this area
59 Total Sales
-
D
Seller Co-Listing Agent in 2019
Deborah Edmunds
Coldwell Banker Realty - Weston
-
M
Buyer's Agent in 2019
Mizner and Simon Team
Gibson Sotheby's International Realty
-

Buyer's Agent in 2012
Teri Adler
MGS Group Real Estate LTD - Wellesley
(617) 306-3642
6 in this area
163 Total Sales
Map
Source: MLS Property Information Network (MLS PIN)
MLS Number: 72584658
APN: WEST-000066-000039
- 7 Rockport Rd
- 725 Wellesley St
- 19 Northgate Rd
- 15 Rockport Rd
- 45 Mayo Rd
- 15 Evergreen Ave
- 25 Bryn Mawr Rd
- 3 Sunnyside Ave
- 120 Rockport Rd
- 3 Rathbun Rd
- 106 Edgemoor Ave
- 169 Hickory Rd
- 109 Elmwood Rd
- 45 Shirley Rd
- 58 Upland Rd
- 130 Hickory Rd
- 11 Falmouth Rd
- 851 Worcester St
- 847 Worcester St
- 12 Russell Rd Unit 405
