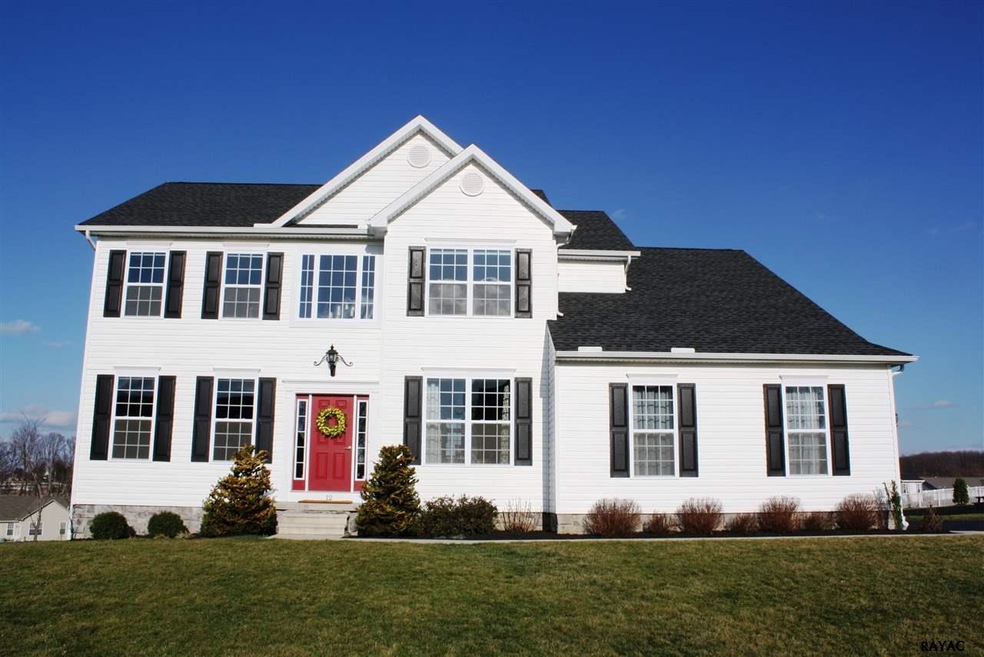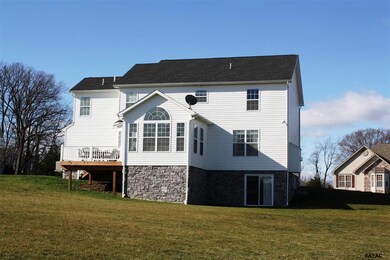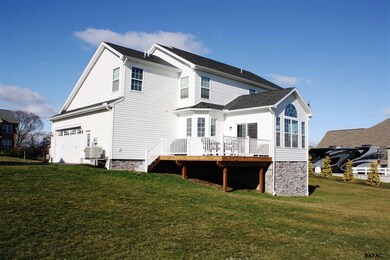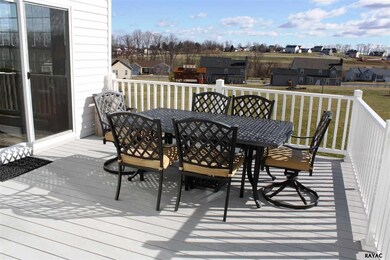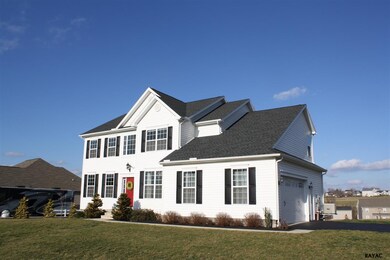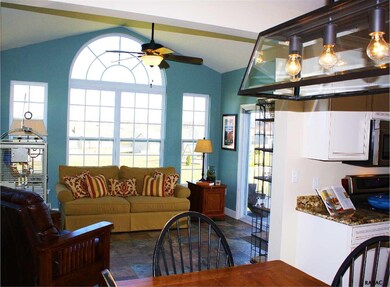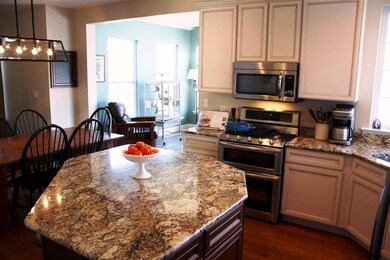
12 Boulder Rd Hanover, PA 17331
About This Home
As of March 2023*Sellers found Home of Choice*. Custom J. A. Myers 5 Bedroom Colonial in sought after Whispering Run. Gourmet Kitchen w/ Granite & Stainless Appls and Large Bar, Large Sun Rm & Trex Deck overlooking Spacious Elevated Property. 1st Fl Laundry. Fully Finished Basement with Large Wet Bar, Rec Rm, 5th Bedroom and Full BA. MA Suite and spacious Bedrooms complete the upstairs. Special Financing Incentives available on this property from SIRVA Mortgage.
Home Details
Home Type
Single Family
Est. Annual Taxes
$9,474
Year Built
2012
Lot Details
0
Listing Details
- Class: Residential/Farms
- Sub Type: Detached
- Total Finished Sq Ft: 3593
- Finished Above Grade Sq Ft: 2692
- Below Grade Finished Sq Ft: 901
- Unfinished Below Grade Sq Ft: 348
- Age: 1-5 Years
- Design: Colonial
- Construction: Stick Built
- Municipality: 44 Penn Twp
- Zoning: Residential
- Possible Finance: Fha, Conventional, Va
- Items Reserved: Washer & Dryer, Basement Refrigerator & Basketball Hoop
- Leased As Con Pk Fee: 135
- Assessor Parcel Number: 67440003701180000000
- Special Features: None
- Property Sub Type: Detached
- Year Built: 2012
Interior Features
- Foundation Details: Poured Concrete, Radon Mitigation- Passive, Sump Pump
- Basement: Walk-Out, Sump Pump, Fully Finished
- Dining Room: Eat-In Kitchen, Separate Dining Room
- Fireplace: Family Room
- Total Bedrooms: 5
- Total Bathrooms: 4
- Total Full Baths: 3
- Total Half Baths: 1
- Basement Full Bathrooms: 1
- Bedroom 1 Level: 2
- Bedroom 2 Level: 2
- Bedroom 3 Level: 2
- Bedroom 4 Level: 2
- Bedroom 5 Level: B
- Dining Room Level: 1
- Family Room Level: 1
- Kitchen Level: 1
- Level 1 Half Bathrooms: 1
- Level 2 Full Bathrooms: 2
- Living Room Level: 1
- Other Room1 Code: Sun Room
- Other Room1 Level: 1
- Other Room2 Code: Rec Room
- Other Room2 Level: B
- Other Room3 Code: Laundry
- Other Room3 Level: 1
Exterior Features
- Roof: Asphalt Shingles, Architectural Shingle
- Exterior: Vinyl, Stone
- Misc Exterior: Satellite Dish, Deck (Composite)
Garage/Parking
- Parking: 2 Car Garage, Attached, Off Street Parking, On Street Parking, Paved Drive
Utilities
- Heat: Natural Gas
- Cooling: Central Air Conditioning
- Water: Public Water
- Sewer: Public Sewer
Condo/Co-op/Association
- Fee Frequency: Yearly
Schools
- School District: South Western
- High School: South Western
Lot Info
- Lot Description: Clear
- Lot Size: 1/2 - 1 Acre
- Total Acreage: 0.6
Tax Info
- Municipal Tax: 1209
- School Tax: 5299
- Tax Database Id: 1
Ownership History
Purchase Details
Home Financials for this Owner
Home Financials are based on the most recent Mortgage that was taken out on this home.Purchase Details
Home Financials for this Owner
Home Financials are based on the most recent Mortgage that was taken out on this home.Purchase Details
Purchase Details
Home Financials for this Owner
Home Financials are based on the most recent Mortgage that was taken out on this home.Similar Homes in Hanover, PA
Home Values in the Area
Average Home Value in this Area
Purchase History
| Date | Type | Sale Price | Title Company |
|---|---|---|---|
| Deed | $442,000 | -- | |
| Deed | $360,000 | None Available | |
| Deed | $360,000 | None Available | |
| Deed | $340,896 | None Available |
Mortgage History
| Date | Status | Loan Amount | Loan Type |
|---|---|---|---|
| Open | $353,600 | New Conventional | |
| Previous Owner | $342,000 | New Conventional | |
| Previous Owner | $30,000 | Credit Line Revolving | |
| Previous Owner | $272,000 | New Conventional | |
| Previous Owner | $3,000,000 | Future Advance Clause Open End Mortgage |
Property History
| Date | Event | Price | Change | Sq Ft Price |
|---|---|---|---|---|
| 03/03/2023 03/03/23 | Sold | $442,000 | +0.5% | $123 / Sq Ft |
| 01/22/2023 01/22/23 | Pending | -- | -- | -- |
| 01/19/2023 01/19/23 | For Sale | $440,000 | +22.2% | $123 / Sq Ft |
| 07/07/2017 07/07/17 | Sold | $360,000 | -4.0% | $100 / Sq Ft |
| 05/11/2017 05/11/17 | Pending | -- | -- | -- |
| 03/03/2017 03/03/17 | For Sale | $374,900 | -- | $104 / Sq Ft |
Tax History Compared to Growth
Tax History
| Year | Tax Paid | Tax Assessment Tax Assessment Total Assessment is a certain percentage of the fair market value that is determined by local assessors to be the total taxable value of land and additions on the property. | Land | Improvement |
|---|---|---|---|---|
| 2025 | $9,474 | $281,125 | $71,350 | $209,775 |
| 2024 | $9,474 | $281,125 | $71,350 | $209,775 |
| 2023 | $9,305 | $281,125 | $71,350 | $209,775 |
| 2022 | $9,106 | $281,125 | $71,350 | $209,775 |
| 2021 | $8,608 | $281,125 | $71,350 | $209,775 |
| 2020 | $8,608 | $281,125 | $71,350 | $209,775 |
| 2019 | $8,442 | $281,125 | $71,350 | $209,775 |
| 2018 | $8,331 | $281,125 | $71,350 | $209,775 |
| 2017 | $8,139 | $281,125 | $71,350 | $209,775 |
| 2016 | $0 | $281,125 | $71,350 | $209,775 |
| 2015 | -- | $281,125 | $71,350 | $209,775 |
| 2014 | -- | $281,125 | $71,350 | $209,775 |
Agents Affiliated with this Home
-

Seller's Agent in 2023
Lori Hockensmith
Iron Valley Real Estate Hanover
(717) 465-6554
21 in this area
143 Total Sales
-

Buyer's Agent in 2023
Elisabeth Yeager
Homes and Farms Real Estate
(443) 878-5088
7 in this area
297 Total Sales
-
D
Buyer's Agent in 2017
Debbie Folmer
Berkshire Hathaway HomeServices Homesale Realty
(717) 873-5594
8 in this area
82 Total Sales
Map
Source: Bright MLS
MLS Number: 21702267
APN: 44-000-37-0118.00-00000
- 2 Martins Ridge Dr
- 116 Onyx Dr Unit 51
- 106 Onyx Dr Unit 41
- 209 Granite Ln
- 111 Onyx Dr Unit 55
- 114 Quartz Ridge Rd
- 213 Granite Ln Unit 37
- 33 Winifred Dr
- 904 Cooper Rd Unit 2
- 1222 Brian Ln
- 36 Winifred Dr
- 1520 Maple Ln Unit 71
- 21 Winifred Dr
- 1241 Maple Ln Unit 5
- 46 Kaitlyn Dr
- 49 Red Rock Run
- 1240 Maple Ln Unit 14
- 123 Quartz Ridge Rd Unit 28
- 125 Quartz Ridge Rd Unit 27
- 55 Bright Ln Unit 13
