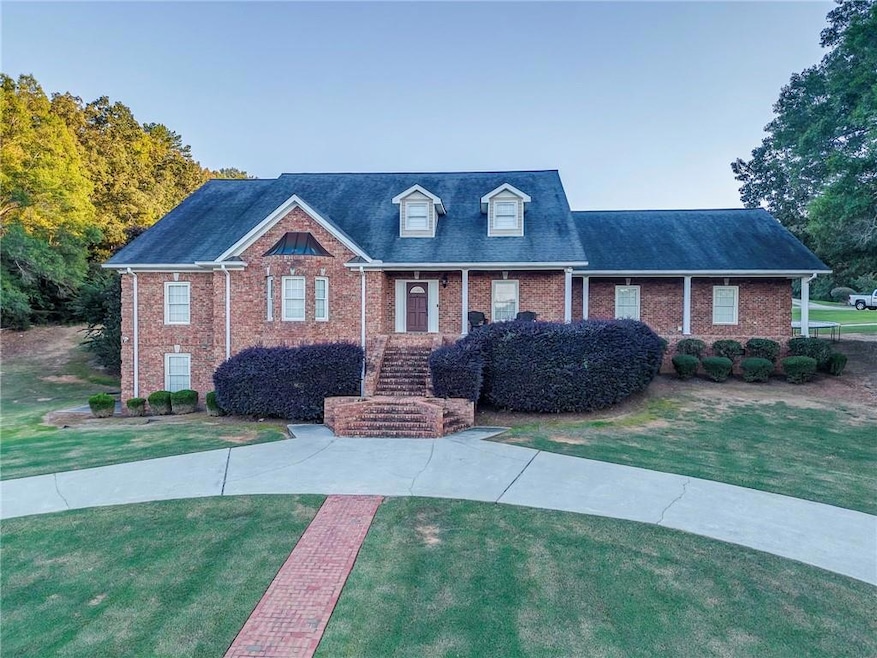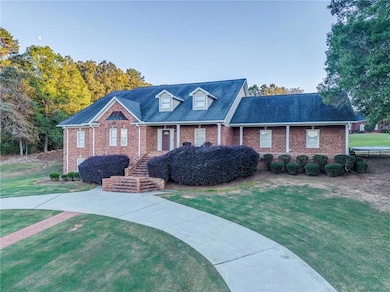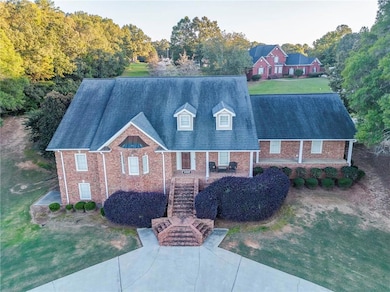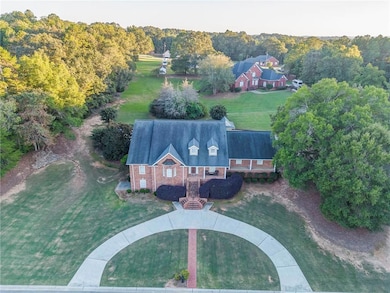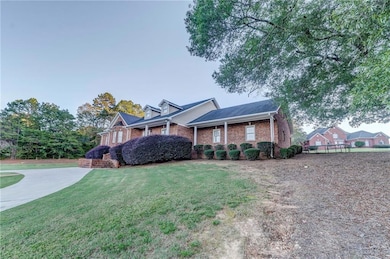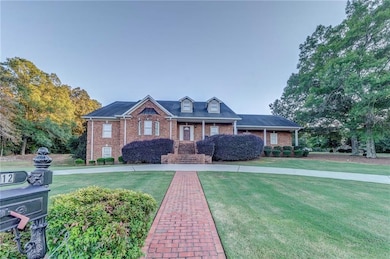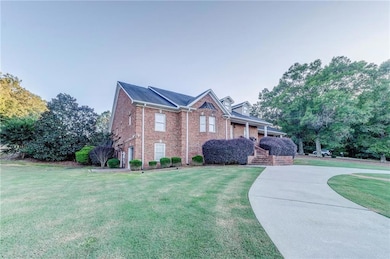12 Breckenridge Dr Cedartown, GA 30125
Estimated payment $3,853/month
Total Views
1,580
4
Beds
3.5
Baths
5,564
Sq Ft
$117
Price per Sq Ft
Highlights
- Open-Concept Dining Room
- Family Room with Fireplace
- Ranch Style House
- Pool House
- Oversized primary bedroom
- Wood Flooring
About This Home
This immaculate four sided brick home is located in the highly coveted Breck Hill subdivision. The home sits on a huge lot in a cul de sac with an in ground pool and a separate pool house. The pool house has a full bath and kitchen area. The inside boasts four bedrooms, 3.5baths, a fully finished basement, walk in pantry, separate laundry room, bonus loft, and a built in storm shelter. Hardwood floors run wall to wall in the hallways. The master bathroom has a huge walk in shower will two shower heads and a separate bathtub. Don't miss out on this beautiful home!
Home Details
Home Type
- Single Family
Est. Annual Taxes
- $5,123
Year Built
- Built in 2001
Lot Details
- 1.56 Acre Lot
- Lot Dimensions are 241 x 137
- Cul-De-Sac
- Fenced
- Landscaped
- Private Yard
- Back Yard
Parking
- 2 Car Garage
Home Design
- Ranch Style House
- Split Level Home
- Brick Exterior Construction
- Composition Roof
- Concrete Perimeter Foundation
Interior Spaces
- 5,564 Sq Ft Home
- Crown Molding
- Wood Frame Window
- Family Room with Fireplace
- 2 Fireplaces
- Open-Concept Dining Room
- Bonus Room
- Neighborhood Views
- Attic
Kitchen
- Country Kitchen
- Breakfast Bar
- Walk-In Pantry
- Gas Range
- Microwave
- Dishwasher
- Kitchen Island
- Wood Stained Kitchen Cabinets
Flooring
- Wood
- Carpet
- Ceramic Tile
Bedrooms and Bathrooms
- Oversized primary bedroom
- 4 Bedrooms | 3 Main Level Bedrooms
- Dual Vanity Sinks in Primary Bathroom
- Whirlpool Bathtub
Laundry
- Laundry Room
- Laundry on main level
Finished Basement
- Walk-Out Basement
- Basement Fills Entire Space Under The House
- Finished Basement Bathroom
Home Security
- Closed Circuit Camera
- Fire and Smoke Detector
Pool
- Pool House
- In Ground Pool
- Fence Around Pool
Outdoor Features
- Covered Patio or Porch
Schools
- Westside - Polk Elementary School
- Cedartown Middle School
- Cedartown High School
Utilities
- Central Heating and Cooling System
- 110 Volts
- Private Water Source
- Septic Tank
- Phone Available
- Cable TV Available
Community Details
- Breck Hill Subdivision
Listing and Financial Details
- Assessor Parcel Number 030L164
Map
Create a Home Valuation Report for This Property
The Home Valuation Report is an in-depth analysis detailing your home's value as well as a comparison with similar homes in the area
Home Values in the Area
Average Home Value in this Area
Tax History
| Year | Tax Paid | Tax Assessment Tax Assessment Total Assessment is a certain percentage of the fair market value that is determined by local assessors to be the total taxable value of land and additions on the property. | Land | Improvement |
|---|---|---|---|---|
| 2024 | $5,123 | $247,094 | $14,000 | $233,094 |
| 2023 | $4,186 | $178,390 | $14,000 | $164,390 |
| 2022 | $3,590 | $153,270 | $6,000 | $147,270 |
| 2021 | $3,637 | $153,270 | $6,000 | $147,270 |
| 2020 | $3,644 | $153,270 | $6,000 | $147,270 |
| 2019 | $4,074 | $151,697 | $9,000 | $142,697 |
| 2018 | $3,854 | $139,867 | $9,000 | $130,867 |
| 2017 | $3,806 | $139,867 | $9,000 | $130,867 |
| 2016 | $3,806 | $139,867 | $9,000 | $130,867 |
| 2015 | $3,322 | $142,706 | $9,000 | $133,706 |
| 2014 | $3,540 | $142,706 | $9,000 | $133,706 |
Source: Public Records
Property History
| Date | Event | Price | List to Sale | Price per Sq Ft |
|---|---|---|---|---|
| 10/08/2025 10/08/25 | For Sale | $650,000 | -- | $117 / Sq Ft |
Source: First Multiple Listing Service (FMLS)
Purchase History
| Date | Type | Sale Price | Title Company |
|---|---|---|---|
| Warranty Deed | -- | -- | |
| Warranty Deed | $310,000 | -- | |
| Quit Claim Deed | -- | -- | |
| Warranty Deed | $382,500 | -- | |
| Warranty Deed | $18,000 | -- | |
| Deed | -- | -- |
Source: Public Records
Mortgage History
| Date | Status | Loan Amount | Loan Type |
|---|---|---|---|
| Open | $317,500 | New Conventional | |
| Previous Owner | $294,500 | New Conventional |
Source: Public Records
Source: First Multiple Listing Service (FMLS)
MLS Number: 7662612
APN: 030L164
Nearby Homes
- 77 Ben Dr W
- 362 Oakwood Dr
- 462 Oakwood Dr
- 662 Hillside Dr
- 660 Valley Rd
- 645 Valley Rd
- 618 Valley Rd
- 0 Blanche Rd Unit 10609468
- 0 Blanche Rd Unit 7652978
- 220 Greenbriar Dr
- 109 Perry St
- 207 John Phillips Rd
- 125 John Phillips Rd
- 254 E Girard Ave
- 64 Virginia Cir
- 1101 East Ave
- 256 Cuzzort Rd
- 133 Virginia Cir
- 0 Woodlawn Dr Unit 7638056
- 245 New Prospect Rd
- 621 Golden St
- 302 Ridgedale Dr SE
- 147 Portland Rd
- 4 E 1st St Unit B
- 434 Clearwater St
- 16 Woodberry Dr SE
- 222 Eden Valley Rd SE
- 18 Brookhaven Ct
- 300 Alfred Ave SE
- 1506 Old Cave Spring Rd SW
- 313 Chateau Dr SE Unit A
- 2 Cliffview Dr SE Unit 5
- 2 Cliffview Dr SE Unit 6
- 240 Park Rd SW Unit C
- 50 Chateau Dr SE
- 48 Chateau Dr SE
- 40 Chateau Dr SE
- 35 Vocational Dr SW
- 119 Chateau Dr SE
