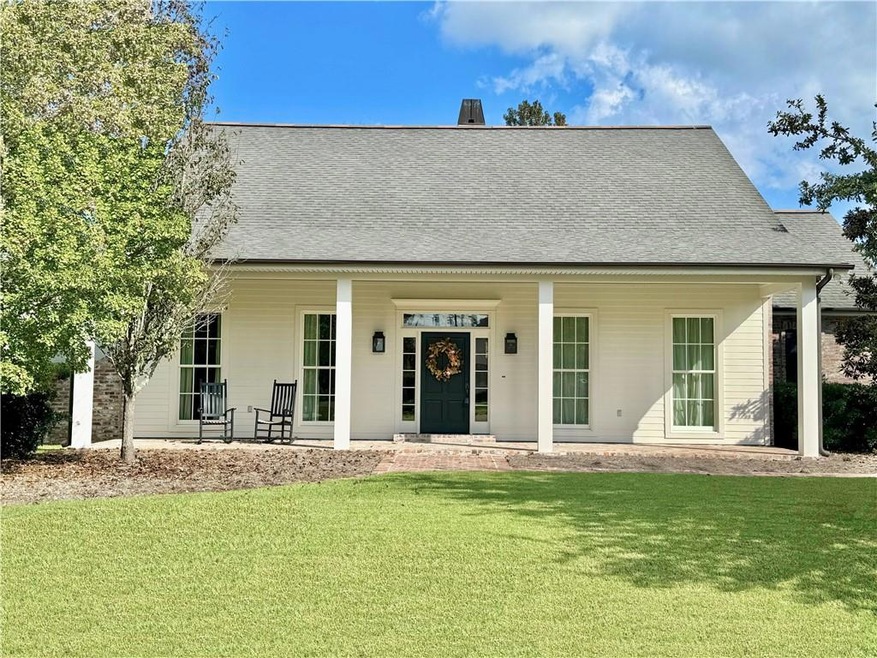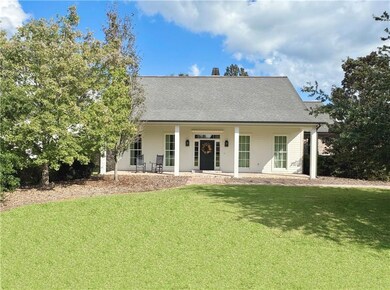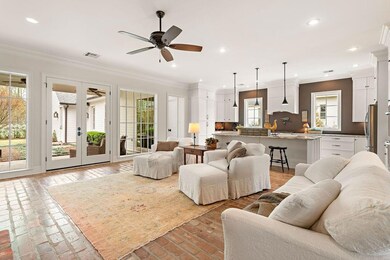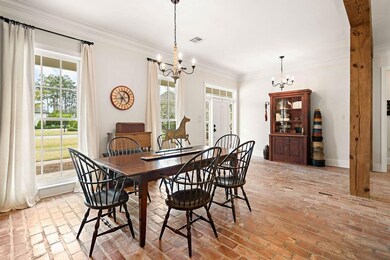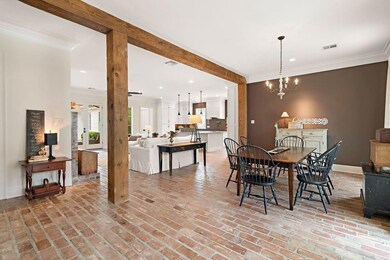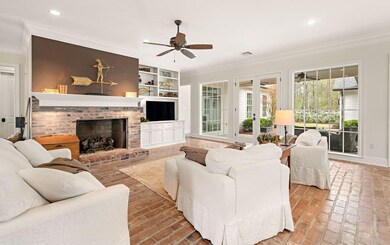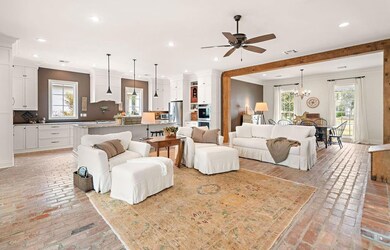12 Briar Hollow St Covington, LA 70433
Estimated payment $5,963/month
Highlights
- Golf Course Community
- Water Access
- Acadian Style Architecture
- Joseph B. Lancaster Elementary School Rated A-
- Gated Community
- Stone Countertops
About This Home
Gorgeous and meticulously appointed, mostly one-story LARGE garden home in Ph2 of TCE channels the Baton Rouge-style architecture of A. Hays Town, scaled to perfection and poised for your lock-and-go lifestyle. Inviting brick front porch with gas lanterns. Fabulous, smart and efficient floor plan offers wide open living spaces and a split bedroom plan for ultimate privacy. The warmth of natural old beams and brick flooring is juxtaposed with a creamy palette and lots of windows flooding the interior spaces with natural light. A dream kitchen awaits the most demanding of chefs, with stone counters, a breakfast bar, custom Graham cabinets, double ovens and 6 burner gas range; a primary suite with luxe marble bath will be your retreat at the end of the day; and the oversized patio and fenced back yard with views of the interior park will beckon that morning cup of joe or evening libation. Upstairs you will find a 542sf bonus room plus an additional huge floored storage space that can easily be converted to a 4th bedroom/bath or extra living area. This home boasts abundant storage including an amazing pantry for kitchen overflow, a two car attached garage, is situated on the park for spectacular views and privacy, has a French drain and irrigation system, Zoned HVC and much more!
Home Details
Home Type
- Single Family
Est. Annual Taxes
- $6,701
Year Built
- Built in 2013
Lot Details
- Lot Dimensions are 90x140
- Wrought Iron Fence
- Property is in excellent condition
HOA Fees
- $325 Monthly HOA Fees
Home Design
- Acadian Style Architecture
- Brick Exterior Construction
- Slab Foundation
- Shingle Roof
- Hardboard
Interior Spaces
- 3,474 Sq Ft Home
- 1.5-Story Property
- Wood Burning Fireplace
- Gas Fireplace
Kitchen
- Double Oven
- Range
- Microwave
- Dishwasher
- Stainless Steel Appliances
- Stone Countertops
- Disposal
Bedrooms and Bathrooms
- 3 Bedrooms
Parking
- 2 Car Attached Garage
- Garage Door Opener
Outdoor Features
- Water Access
- Water Access Is Utility Company Controlled
Utilities
- Two cooling system units
- Central Heating and Cooling System
- Two Heating Systems
- Internet Available
Community Details
Overview
- Tchefuncte Club Estates Subdivision
- Mandatory home owners association
Recreation
- Golf Course Community
Security
- Gated Community
Map
Home Values in the Area
Average Home Value in this Area
Tax History
| Year | Tax Paid | Tax Assessment Tax Assessment Total Assessment is a certain percentage of the fair market value that is determined by local assessors to be the total taxable value of land and additions on the property. | Land | Improvement |
|---|---|---|---|---|
| 2024 | $6,701 | $63,540 | $20,700 | $42,840 |
| 2023 | $6,701 | $52,615 | $13,300 | $39,315 |
| 2022 | $584,828 | $52,615 | $13,300 | $39,315 |
| 2021 | $5,837 | $52,615 | $13,300 | $39,315 |
| 2020 | $5,852 | $52,615 | $13,300 | $39,315 |
| 2019 | $6,560 | $49,044 | $13,300 | $35,744 |
| 2018 | $6,567 | $49,044 | $13,300 | $35,744 |
| 2017 | $6,616 | $49,044 | $13,300 | $35,744 |
| 2016 | $6,644 | $49,044 | $13,300 | $35,744 |
| 2015 | $5,917 | $50,185 | $13,300 | $36,885 |
| 2014 | $5,850 | $50,185 | $13,300 | $36,885 |
| 2013 | -- | $13,300 | $13,300 | $0 |
Property History
| Date | Event | Price | List to Sale | Price per Sq Ft | Prior Sale |
|---|---|---|---|---|---|
| 12/16/2024 12/16/24 | Sold | -- | -- | -- | View Prior Sale |
| 12/04/2024 12/04/24 | Pending | -- | -- | -- | |
| 10/30/2024 10/30/24 | For Sale | $964,000 | -- | $277 / Sq Ft |
Purchase History
| Date | Type | Sale Price | Title Company |
|---|---|---|---|
| Deed | $950,000 | Desire Title | |
| Deed | $950,000 | Desire Title |
Mortgage History
| Date | Status | Loan Amount | Loan Type |
|---|---|---|---|
| Open | $665,000 | New Conventional | |
| Closed | $665,000 | New Conventional |
Source: Gulf South Real Estate Information Network
MLS Number: 2473896
APN: 11338
- 37 Pinecrest Dr
- 6 Wax Myrtle Ln
- 7 Wax Myrtle Ln
- 680 Millikens Bend
- 14 Wax Myrtle Ln
- 67 Hummingbird Rd
- 668 Millikens Bend
- 355 Memphis Trace
- 709 Tunica Bend
- 347 Memphis Trace
- 10 Thunderbird Dr
- 331 Memphis Trace
- 1073 River Chase Dr
- 1347 River Club Dr
- 2337 Bradbury Place
- (Lot 108) 1104 Delta St
- 1388 River Club Dr
