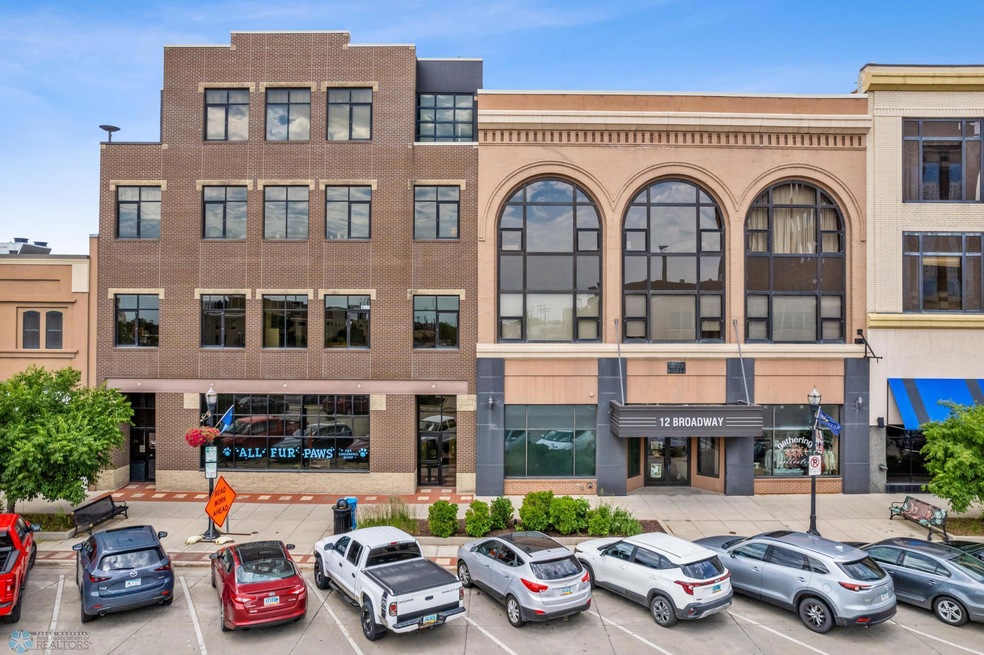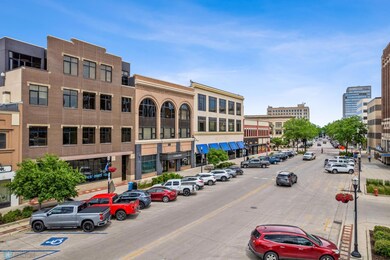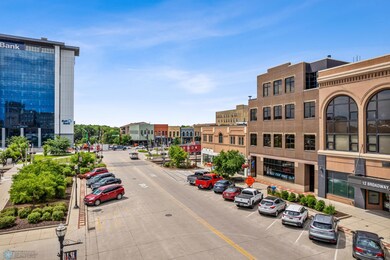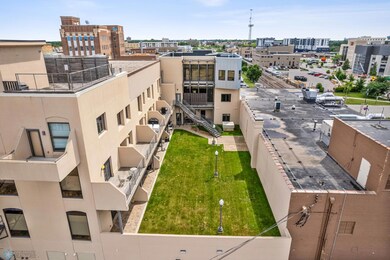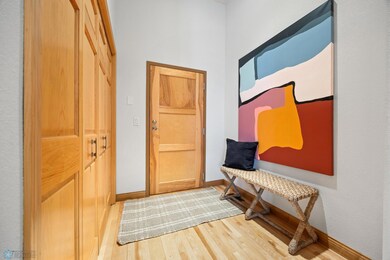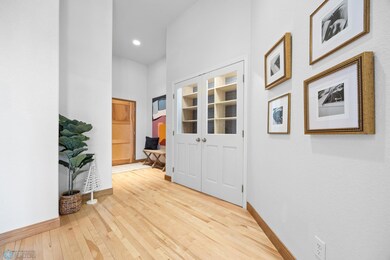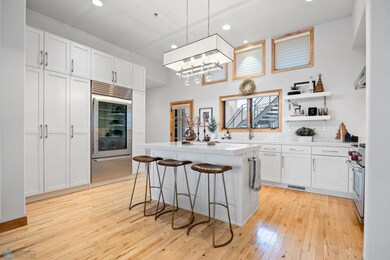12 Broadway N Unit 201 Fargo, ND 58102
Downtown Fargo NeighborhoodEstimated payment $5,764/month
Highlights
- City View
- Den
- The kitchen features windows
- Horace Mann Roosevelt Elementary School Rated 9+
- Stainless Steel Appliances
- 4-minute walk to Broadway Square
About This Home
LUXURY living in Downtown Fargo with green space! This condo has all the high end finishes you would expect and more. Kitchen is open to living room with ample natural light and top of the line appliances. Primary bedroom has two walk-in closets and heated flooring in primary bathroom. High ceilings throughout the unit amplify the already over 2100 sq ft of space. Second bedroom has adjacent bathroom. The office/den is an added bonus with built ins and more natural light looking over Broadway! Enjoy top-notch amenities with 2 parking spots in heated garage, patio w/ gas line with shared green space, extra storage room, and new building security system. This condo is in the perfect location and has everything you will need. Call today for a showing.
Property Details
Home Type
- Condominium
Est. Annual Taxes
- $7,112
Year Built
- Built in 2004
HOA Fees
- $442 Monthly HOA Fees
Parking
- 2 Car Garage
- Heated Garage
- Parking Garage Space
Interior Spaces
- 2,160 Sq Ft Home
- 1-Story Property
- Gas Fireplace
- Entrance Foyer
- Living Room
- Dining Room
- Den
- City Views
- Basement
- Block Basement Construction
Kitchen
- Range
- Microwave
- Dishwasher
- Wine Cooler
- Stainless Steel Appliances
- Disposal
- The kitchen features windows
Bedrooms and Bathrooms
- 2 Bedrooms
- 2 Bathrooms
Laundry
- Dryer
- Washer
Utilities
- Forced Air Heating and Cooling System
Community Details
- Association fees include hazard insurance, lawn care, ground maintenance, security, snow removal
- 12 Broadway Terrace Gardens Association, Phone Number (701) 936-1483
- High-Rise Condominium
- Unplatted Bnsf Subdivision
Listing and Financial Details
- Assessor Parcel Number 01350801401150
Map
Home Values in the Area
Average Home Value in this Area
Tax History
| Year | Tax Paid | Tax Assessment Tax Assessment Total Assessment is a certain percentage of the fair market value that is determined by local assessors to be the total taxable value of land and additions on the property. | Land | Improvement |
|---|---|---|---|---|
| 2024 | $7,139 | $283,650 | $8,500 | $275,150 |
| 2023 | $7,379 | $275,400 | $8,500 | $266,900 |
| 2022 | $6,583 | $241,600 | $8,500 | $233,100 |
| 2021 | $6,157 | $230,100 | $8,500 | $221,600 |
| 2020 | $6,077 | $230,100 | $8,500 | $221,600 |
| 2019 | $7,369 | $278,950 | $9,550 | $269,400 |
| 2018 | $7,273 | $278,950 | $9,550 | $269,400 |
| 2017 | $6,726 | $260,700 | $10,950 | $249,750 |
| 2016 | $5,991 | $253,100 | $10,950 | $242,150 |
| 2015 | $6,225 | $246,600 | $6,500 | $240,100 |
| 2014 | $6,406 | $246,600 | $6,500 | $240,100 |
| 2013 | $2,736 | $212,100 | $6,500 | $205,600 |
Property History
| Date | Event | Price | List to Sale | Price per Sq Ft |
|---|---|---|---|---|
| 09/26/2025 09/26/25 | Price Changed | $899,900 | -1.7% | $417 / Sq Ft |
| 06/17/2025 06/17/25 | For Sale | $915,000 | -- | $424 / Sq Ft |
Purchase History
| Date | Type | Sale Price | Title Company |
|---|---|---|---|
| Warranty Deed | $430,000 | Title Co |
Source: NorthstarMLS
MLS Number: 6741440
APN: 01-3508-01401-150
- 12 Broadway N Unit 206
- 118 Broadway N Unit 801
- 118 Broadway N Unit 701
- 118 Broadway N Unit 803
- 118 Broadway N Unit 703
- 118 Broadway N Unit 702
- 118 Broadway N Unit 802
- 117 Broadway N Unit 202
- 117 Broadway N Unit 212
- 117 Broadway N Unit 307
- 117 Broadway N Unit 211
- 117 Broadway N Unit 303
- 117 Broadway N Unit 308
- 117 Broadway N Unit 207
- 117 Broadway N Unit 200
- 117 Broadway N Unit 209
- 117 Broadway N Unit 203
- 117 Broadway N Unit 306
- 214 Broadway N
- 854 1st Ave S
