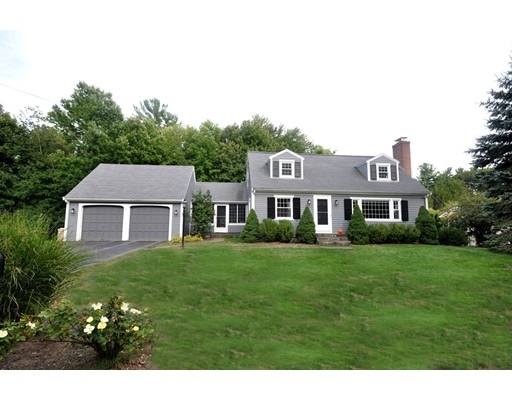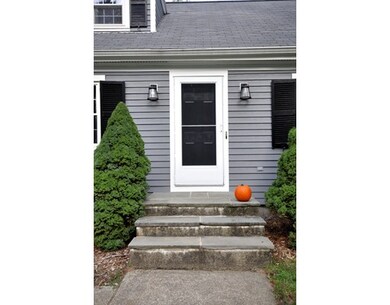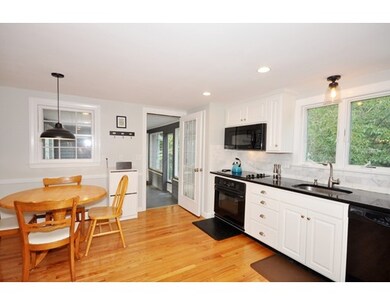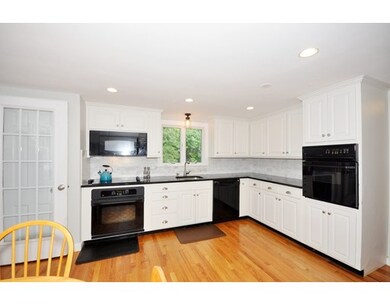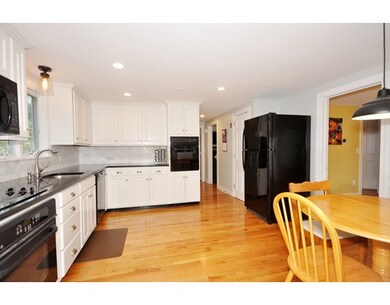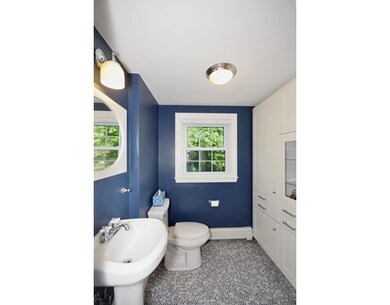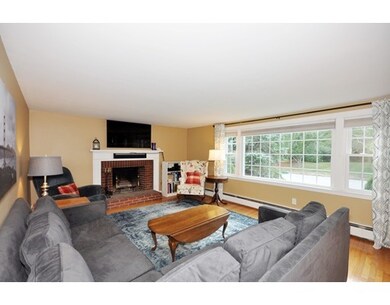
About This Home
As of May 2020Welcome to this Story Book Cape in a cul de sac neighborhood of coveted Robbins Park. This much admired Pottery Barn home is UPDATED both inside and outside, and meticulously maintained. Designer kitchen is sure to impress with white cabinetry, granite countertops, and marble backsplash. LR with FP, DR with built-in hutch, office/study or FR - your choice, all with hardwoods, and tiled 1/2 bath with built-ins, pedestal sink, complete first floor. Upstairs find the inviting master BR, 2 additional BR's, and full bath with carrera marble topped vanity, double sinks, tiled bath/shower and tiled floor. Partially finished basement with FP and built-ins can be your FR/office. 3 season sunroom, exterior patio for grilling, entertaining, and your enjoyment. Everlast exterior siding and front door in 2016, blown-in insulation 2015. Professionally landscaped. Commuters dream with easy access to highways, train, shopping, restaurants. Wheeler Pool membership available. Be home for the holidays!
Last Buyer's Agent
John Germanotta
Keller Williams Realty Boston Northwest License #449547142

Home Details
Home Type
- Single Family
Est. Annual Taxes
- $13,662
Year Built
- 1960
Utilities
- Private Sewer
Ownership History
Purchase Details
Home Financials for this Owner
Home Financials are based on the most recent Mortgage that was taken out on this home.Purchase Details
Home Financials for this Owner
Home Financials are based on the most recent Mortgage that was taken out on this home.Purchase Details
Home Financials for this Owner
Home Financials are based on the most recent Mortgage that was taken out on this home.Purchase Details
Home Financials for this Owner
Home Financials are based on the most recent Mortgage that was taken out on this home.Similar Homes in Acton, MA
Home Values in the Area
Average Home Value in this Area
Purchase History
| Date | Type | Sale Price | Title Company |
|---|---|---|---|
| Not Resolvable | $613,400 | None Available | |
| Not Resolvable | $560,000 | -- | |
| Not Resolvable | $525,000 | -- | |
| Deed | $417,600 | -- |
Mortgage History
| Date | Status | Loan Amount | Loan Type |
|---|---|---|---|
| Open | $298,000 | Stand Alone Refi Refinance Of Original Loan | |
| Closed | $300,000 | New Conventional | |
| Previous Owner | $523,250 | Unknown | |
| Previous Owner | $399,000 | New Conventional | |
| Previous Owner | $316,000 | Stand Alone Refi Refinance Of Original Loan | |
| Previous Owner | $317,000 | Stand Alone Refi Refinance Of Original Loan | |
| Previous Owner | $309,000 | No Value Available | |
| Previous Owner | $316,400 | No Value Available | |
| Previous Owner | $319,000 | No Value Available | |
| Previous Owner | $327,000 | Purchase Money Mortgage | |
| Previous Owner | $30,000 | No Value Available |
Property History
| Date | Event | Price | Change | Sq Ft Price |
|---|---|---|---|---|
| 05/06/2020 05/06/20 | Sold | $613,400 | +4.1% | $364 / Sq Ft |
| 03/10/2020 03/10/20 | Pending | -- | -- | -- |
| 03/04/2020 03/04/20 | For Sale | $589,000 | +5.2% | $350 / Sq Ft |
| 12/19/2016 12/19/16 | Sold | $560,000 | -1.6% | $332 / Sq Ft |
| 10/18/2016 10/18/16 | Pending | -- | -- | -- |
| 10/05/2016 10/05/16 | For Sale | $569,000 | -- | $338 / Sq Ft |
Tax History Compared to Growth
Tax History
| Year | Tax Paid | Tax Assessment Tax Assessment Total Assessment is a certain percentage of the fair market value that is determined by local assessors to be the total taxable value of land and additions on the property. | Land | Improvement |
|---|---|---|---|---|
| 2025 | $13,662 | $796,600 | $329,900 | $466,700 |
| 2024 | $12,884 | $772,900 | $329,900 | $443,000 |
| 2023 | $13,040 | $742,600 | $299,600 | $443,000 |
| 2022 | $11,724 | $602,800 | $260,700 | $342,100 |
| 2021 | $11,321 | $559,600 | $241,200 | $318,400 |
| 2020 | $10,447 | $543,000 | $241,200 | $301,800 |
| 2019 | $10,051 | $518,900 | $241,200 | $277,700 |
| 2018 | $9,870 | $509,300 | $241,200 | $268,100 |
| 2017 | $8,663 | $454,500 | $241,200 | $213,300 |
| 2016 | $8,202 | $426,500 | $241,200 | $185,300 |
| 2015 | $8,091 | $424,700 | $241,200 | $183,500 |
| 2014 | $7,936 | $408,000 | $241,200 | $166,800 |
Agents Affiliated with this Home
-

Seller's Agent in 2020
Janice Vanderaa
Keller Williams Realty Boston Northwest
(978) 621-5231
31 in this area
55 Total Sales
-

Buyer's Agent in 2020
Marie Doctor
Barrett Sotheby's International Realty
(978) 758-6481
2 in this area
39 Total Sales
-

Seller's Agent in 2016
Deborah Smith
Compass
(978) 758-2693
3 in this area
18 Total Sales
-
J
Buyer's Agent in 2016
John Germanotta
Keller Williams Realty Boston Northwest
Map
Source: MLS Property Information Network (MLS PIN)
MLS Number: 72077071
APN: ACTO-000004G-000017
- 15 Thoreau Rd
- 3 Thoreau Rd
- 31 Alcott St
- 8 Horseshoe Dr
- 26 Old Village Rd
- 491 Main St
- 5 Ashwood Rd
- 18 Oakwood Rd
- 10 Ellsworth Village Rd Unit 10
- 6 Candida Ln
- 709 Main St
- 187 Great Rd Unit B2
- 3 Anders Way
- 1 Bayberry Rd
- 1 Town House Ln Unit 6
- 524 Main St
- 4 Revolutionary Rd
- 209 Great Rd Unit C1
- 2 Great Rd
- 3 Bellantoni Dr
