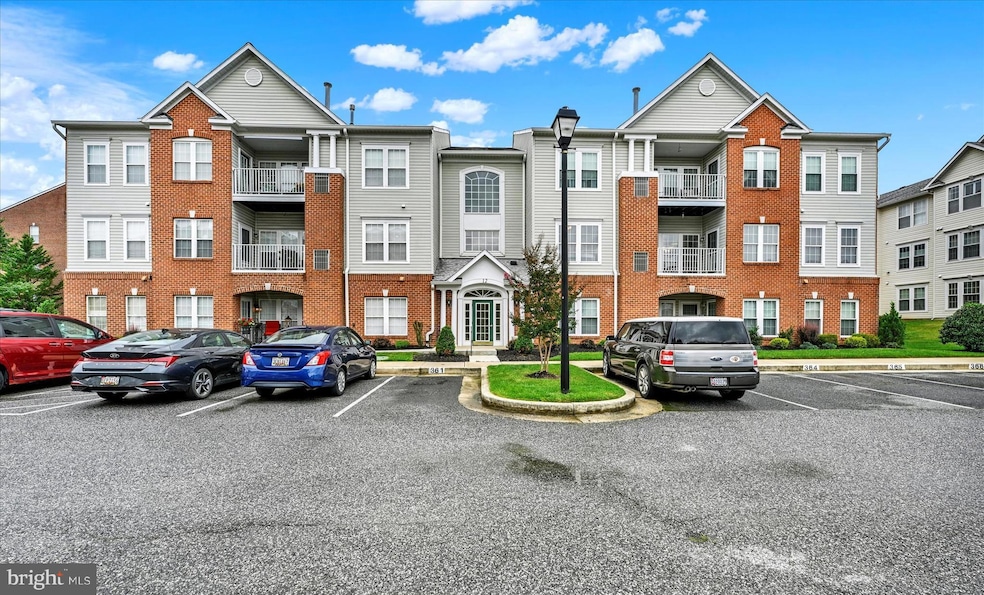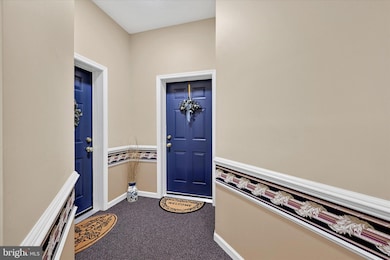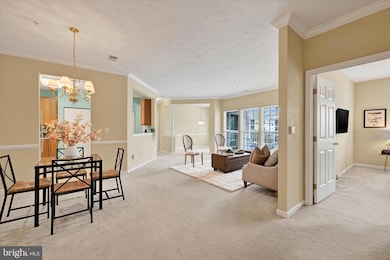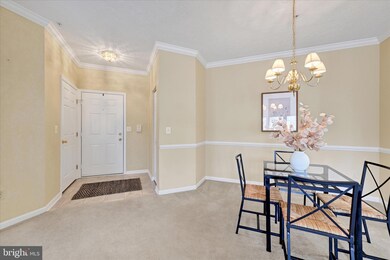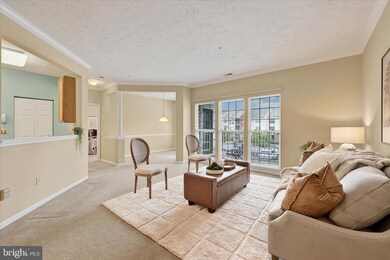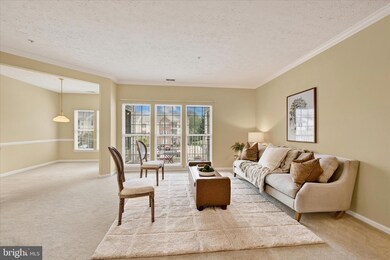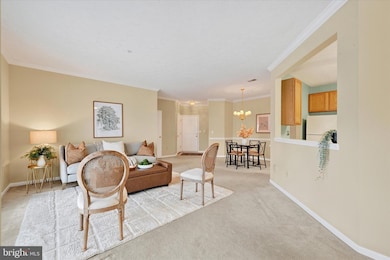12 Brook Farm Ct Unit H Perry Hall, MD 21128
Estimated payment $1,996/month
Highlights
- Open Floorplan
- Traditional Architecture
- Hydromassage or Jetted Bathtub
- Honeygo Elementary School Rated A-
- Main Floor Bedroom
- Sun or Florida Room
About This Home
Best deal in town on this Gardens at Perry Hall Farms condo! Only $262,500 on one of the largest units in the development, 1325 sq feet of living space! Move in condition! Discover the convenience of this inviting 2-bedroom, 2-bathroom garden condo nestled in the desirable Gardens at Perry Hall Farms community. With 1,325 sq. ft. of thoughtfully designed living space, this home offers a perfect blend of comfort and functionality. It is located on the "end" which provides another window in the primary bedroom! Step inside to find a warm and welcoming atmosphere, highlighted by an open floor plan that seamlessly connects the dining, sunroom and living areas. Crown moldings and chair railings add a touch of sophistication, while the carpet and vinyl flooring create a comfortable environment. The kitchen has an abundance of cabinetry and counter-space including a built-in microwave, refrigerator, and stove, making meal preparation a delight. Enjoy your morning coffee or favorite evening cocktail relaxing on your 10 x 6 balcony. This condo also boasts practical features such as a generous size primary bedroom with two closets, one is a large walk-in. The primary bath has a walk-in shower, and seperate tub, double vanity and a linen closet. The second bedroom has a walk-in closet and is conveniently located next to the hall bath. The security features, including a main entrance lock and smoke detectors, provide peace of mind. Outside, enjoy the beautifully maintained common grounds, perfect for leisurely strolls or picnics. With assigned parking and convenient access to an elevator, this home is designed for ease of living. Experience the comfort and convenience of this well maintained condo! **pet restrictions - 20" in height and/or 30 lbs in weight*"Seller will credit buyers $500 towards a dishwasher. Condo dues are being raised to $300 a month as of January 1, 2026.
Listing Agent
(410) 453-0682 debbie.sweeney@longandfoster.com Long & Foster Real Estate, Inc. License #70853 Listed on: 09/26/2025

Property Details
Home Type
- Condominium
Est. Annual Taxes
- $4,132
Year Built
- Built in 1999
Lot Details
- Sprinkler System
- Property is in very good condition
HOA Fees
- $275 Monthly HOA Fees
Home Design
- Traditional Architecture
- Entry on the 2nd floor
- Brick Exterior Construction
Interior Spaces
- 1,325 Sq Ft Home
- Property has 1 Level
- Open Floorplan
- Chair Railings
- Crown Molding
- Ceiling height of 9 feet or more
- Ceiling Fan
- Double Pane Windows
- Window Treatments
- Window Screens
- Six Panel Doors
- Entrance Foyer
- Combination Dining and Living Room
- Sun or Florida Room
- Intercom
Kitchen
- Breakfast Area or Nook
- Stove
- Built-In Microwave
- Disposal
Flooring
- Carpet
- Vinyl
Bedrooms and Bathrooms
- 2 Main Level Bedrooms
- En-Suite Bathroom
- Walk-In Closet
- 2 Full Bathrooms
- Hydromassage or Jetted Bathtub
- Walk-in Shower
Laundry
- Laundry in unit
- Dryer
- Washer
Parking
- Assigned parking located at #363
- Parking Lot
- 1 Assigned Parking Space
Accessible Home Design
- Accessible Elevator Installed
- Halls are 36 inches wide or more
- Doors are 32 inches wide or more
Outdoor Features
- Exterior Lighting
Schools
- Honeygo Elementary School
- Perry Hall Middle School
- Perry Hall High School
Utilities
- Forced Air Heating and Cooling System
- Vented Exhaust Fan
- Programmable Thermostat
- Natural Gas Water Heater
- Cable TV Available
Listing and Financial Details
- Assessor Parcel Number 04112300005938
Community Details
Overview
- Association fees include common area maintenance, exterior building maintenance, management, reserve funds, snow removal, trash, water
- Low-Rise Condominium
- Perry Hall Farms Garden Condos Subdivision
- Property Manager
Amenities
- Picnic Area
- Common Area
- 1 Elevator
Recreation
- Jogging Path
Pet Policy
- Pets Allowed
- Pet Size Limit
Security
- Storm Doors
- Fire and Smoke Detector
- Fire Sprinkler System
Map
Home Values in the Area
Average Home Value in this Area
Tax History
| Year | Tax Paid | Tax Assessment Tax Assessment Total Assessment is a certain percentage of the fair market value that is determined by local assessors to be the total taxable value of land and additions on the property. | Land | Improvement |
|---|---|---|---|---|
| 2025 | $3,570 | $240,000 | -- | -- |
| 2024 | $3,570 | $215,000 | $0 | $0 |
| 2023 | $1,714 | $190,000 | $50,000 | $140,000 |
| 2022 | $2,102 | $186,667 | $0 | $0 |
| 2021 | $3,065 | $183,333 | $0 | $0 |
| 2020 | $2,182 | $180,000 | $50,000 | $130,000 |
| 2019 | $2,182 | $180,000 | $50,000 | $130,000 |
| 2018 | $3,154 | $180,000 | $50,000 | $130,000 |
| 2017 | $2,858 | $185,000 | $0 | $0 |
| 2016 | $2,598 | $175,000 | $0 | $0 |
| 2015 | $2,598 | $165,000 | $0 | $0 |
| 2014 | $2,598 | $155,000 | $0 | $0 |
Property History
| Date | Event | Price | List to Sale | Price per Sq Ft |
|---|---|---|---|---|
| 11/07/2025 11/07/25 | Pending | -- | -- | -- |
| 10/20/2025 10/20/25 | Price Changed | $262,500 | -2.8% | $198 / Sq Ft |
| 09/26/2025 09/26/25 | For Sale | $270,000 | -- | $204 / Sq Ft |
Purchase History
| Date | Type | Sale Price | Title Company |
|---|---|---|---|
| Quit Claim Deed | -- | None Listed On Document | |
| Quit Claim Deed | -- | None Listed On Document | |
| Deed | $119,730 | -- |
Source: Bright MLS
MLS Number: MDBC2141448
APN: 11-2300005938
- 16 Brook Farm Ct Unit D
- 3 Brook Farm Ct Unit 3J
- 18 Brook Farm Ct Unit F
- 9613 Haven Farm Rd Unit G
- 9608 Haven Farm Rd Unit M
- 9744 Harvester Cir
- 9606 Haven Farm Rd Unit E
- 9708 Redwing Dr
- 9772 Harvester Cir
- 9705 Harvester Cir
- 9629 Gerst Rd
- 9736 Morningview Cir
- 9602 Haven Farm Rd
- 9602 Haven Farm Rd Unit B
- 9434 Founders Ln
- 9432 Founders Ln
- 9560 Harvest Ln
- 9562 Harvest Ln
- 9564 Harvest Ln
- Lowell Plan at Gerst Farm - Gerst Farm 55+
