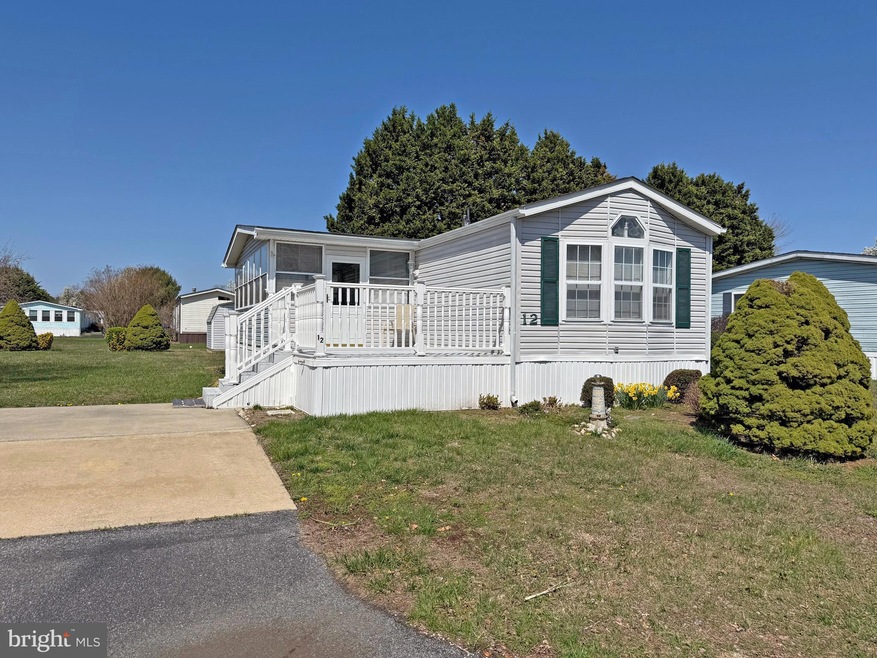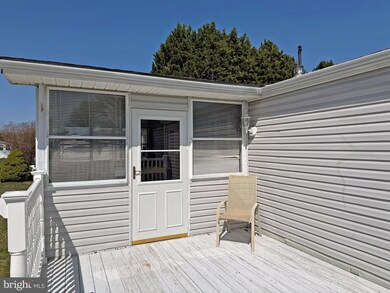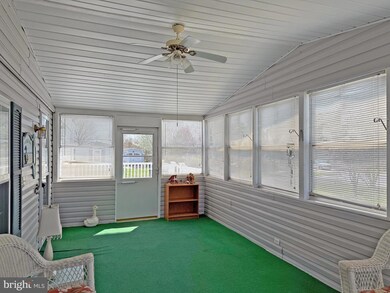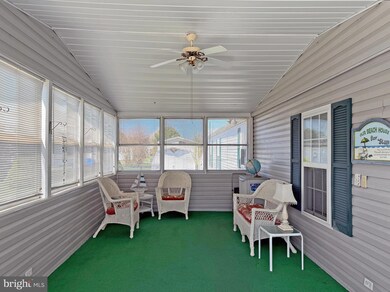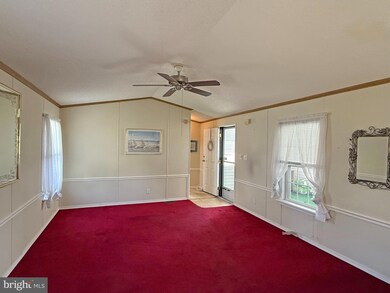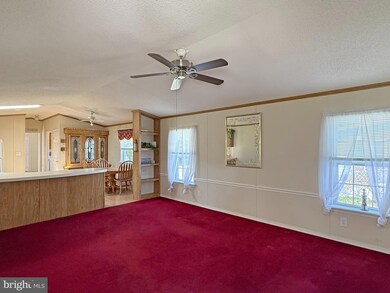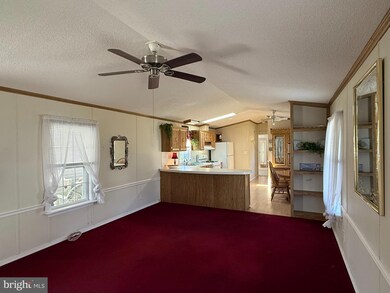
Highlights
- Senior Living
- Community Indoor Pool
- Skylights
- Traditional Floor Plan
- No HOA
- Enclosed Patio or Porch
About This Home
As of May 2025Sussex East/West is a leased-land, 55-plus* community (*up to 20% of owners may be younger than 55-years-old). Sussex East is located approximately 5.5 miles from the Lewes public beach, with the Cape Henlopen State Park beaches..and the famous Rehoboth Beach boardwalk not much farther away. This community has a unique location with direct access to the State Park’s hiking/biking trail through common grounds at the middle of Enfield Lane! This spacious 14’x76’ singlewide features a 10’x20’ enclosed porch. The home’s split bedroom plan makes it feel like you have two main suites! Vaulted ceilings throughout. The living room opens to the kitchen, which has a breakfast bar and space for a dining room table. Kitchen appliances include a fridge with ice maker, dishwasher, gas range, and a range hood. There is also a kitchen pantry. Separate laundry room with a storage area and a full-size, side-by-side washer & dryer set. The main bedroom is en Suite & has a walk-in closet. That room has an updated bathroom including a step-in shower with a seat. The second bedroom is toward the front of the house. It is next to the second full bath, which has a tub/shower and a skylight. Storage shed. Two pets are allowed in Sussex East, and they have a fenced dog park. This community also has an indoor pool. (Note: Family & friends may always visit, but rentals and subletting are NOT permitted in this community). Leasehold interest: Current Lot Rent of $604.10/mt. + $1.50/mt. RTF. (Lease will renew on July 1, 2025 at $637.64/mt, with any future annual increases capped as per 25 Del C. Sec. 7050-7054). Homeowner pays electric, water, sewer, fuel (metered LP gas), trash/recycling ($22.91) & lawn maintenance. RHP, the community owner, requires an Application from the Buyer, with acceptance based on the following criteria: 1.)income verification, 2.)credit bureau score, plus evaluation of debt-to-income ratio, and 3.)criminal background check. Financing may be available to qualified borrowers from only a few Lenders that specialize in installment/chattel loans for manufactured homes on leased land. Closing costs will include 3.75% DMV Doc Fee & Settlement Agent fee.
Last Agent to Sell the Property
SEA BOVA ASSOCIATES INC. License #RB-0003161 Listed on: 04/04/2025
Property Details
Home Type
- Manufactured Home
Est. Annual Taxes
- $365
Year Built
- Built in 1992
Lot Details
- 4,356 Sq Ft Lot
- Land Lease expires in 1 year
- Ground Rent
- Property is in good condition
Home Design
- Pillar, Post or Pier Foundation
- Shingle Roof
- Vinyl Siding
Interior Spaces
- 1,064 Sq Ft Home
- Property has 1 Level
- Traditional Floor Plan
- Partially Furnished
- Ceiling Fan
- Skylights
- Window Treatments
- Combination Kitchen and Dining Room
- Crawl Space
Kitchen
- Eat-In Kitchen
- Gas Oven or Range
- Range Hood
- Dishwasher
Flooring
- Carpet
- Vinyl
Bedrooms and Bathrooms
- 2 Main Level Bedrooms
- En-Suite Bathroom
- Walk-In Closet
- 2 Full Bathrooms
- Bathtub with Shower
- Walk-in Shower
Laundry
- Laundry on main level
- Electric Dryer
- Washer
Parking
- 2 Parking Spaces
- 2 Driveway Spaces
Accessible Home Design
- More Than Two Accessible Exits
Outdoor Features
- Enclosed Patio or Porch
- Shed
Mobile Home
- Mobile Home Make is Schult
- Mobile Home is 14 x 76 Feet
- Manufactured Home
Utilities
- Forced Air Heating and Cooling System
- 220 Volts
- 100 Amp Service
- Metered Propane
- Electric Water Heater
- Municipal Trash
Listing and Financial Details
- Assessor Parcel Number 334-05.00-165.00-42026
Community Details
Overview
- Senior Living
- No Home Owners Association
- Senior Community | Residents must be 55 or older
- Sussex East Mhp Subdivision
Recreation
- Community Indoor Pool
- Heated Community Pool
- Saltwater Community Pool
Pet Policy
- Limit on the number of pets
- Dogs and Cats Allowed
Similar Homes in Lewes, DE
Home Values in the Area
Average Home Value in this Area
Property History
| Date | Event | Price | Change | Sq Ft Price |
|---|---|---|---|---|
| 05/30/2025 05/30/25 | Sold | $89,900 | 0.0% | $84 / Sq Ft |
| 04/04/2025 04/04/25 | For Sale | $89,900 | -- | $84 / Sq Ft |
Tax History Compared to Growth
Agents Affiliated with this Home
-
LINDA BOVA

Seller's Agent in 2025
LINDA BOVA
SEA BOVA ASSOCIATES INC.
(302) 542-4197
155 in this area
406 Total Sales
-
BRIDGET BAUER

Seller Co-Listing Agent in 2025
BRIDGET BAUER
SEA BOVA ASSOCIATES INC.
(302) 227-1222
114 in this area
299 Total Sales
Map
Source: Bright MLS
MLS Number: DESU2083104
- 12 Andover Ln
- 12 Folkstone Ln
- 11 Madelyns Way
- 1 Madelyns Way
- 2 Folkstone Ln
- 31623 Holly Ct
- 22 Buckingham Dr
- 17614 Caroline Dr Unit 17272
- 4 Buckingham Dr
- 31572 Janice Rd Unit 513
- 31700 Sycamore Ct Unit 38603
- 17606 LOT H83 Mary Ann Dr Unit 19040
- 17654 Mary Ann Rd Unit H51
- 31309 Coventry Dr
- 31667 Siham Rd Unit 11688
- 24597 Merlot Dr Unit 27-006
- 31656 Janice Rd Unit 55316
- 31714 Grenache Ct Unit 59
- 24638 Merlot Dr Unit S-42
- 24644 Merlot Dr Unit S-43
