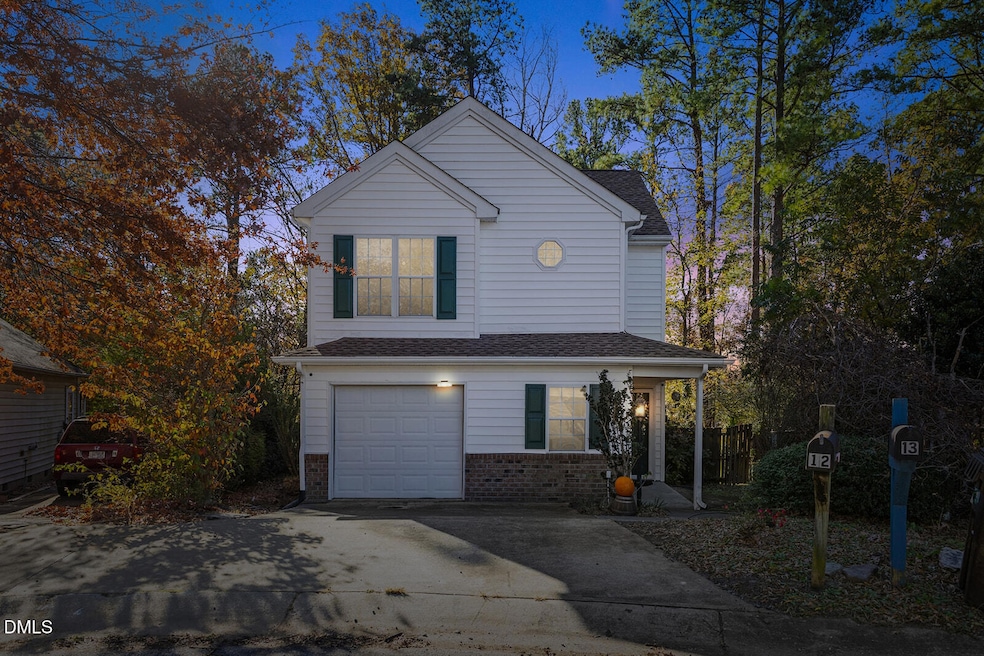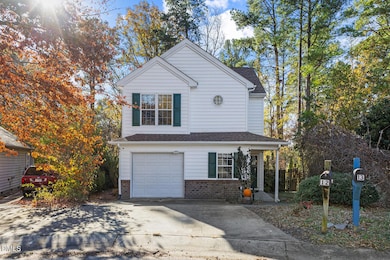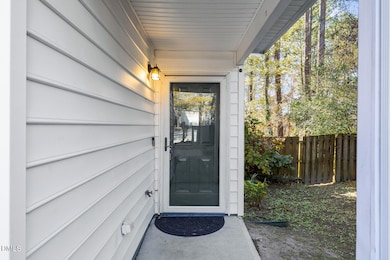12 Byerly Ct Durham, NC 27713
Woodcroft NeighborhoodEstimated payment $2,188/month
Highlights
- Open Floorplan
- Deck
- Wood Flooring
- Pearsontown Elementary School Rated A-
- Transitional Architecture
- High Ceiling
About This Home
Located at the end of a quiet cul-de-sac in South Durham, this move-in-ready home combines smart updates with a functional layout. The main level features hardwood floors, a dedicated dining area, and a kitchen with granite countertops, stainless appliances, and a modern tile backsplash. Upstairs offers three comfortable bedrooms, including a spacious primary suite with a private bath and walk-in closet. Step outside to a pergola-covered deck and fully fenced, wooded backyard—ideal for relaxing or entertaining. Roof, windows, and HVAC all replaced within the last 2 years. Minutes to Southpoint, RTP, and major highways.
Home Details
Home Type
- Single Family
Est. Annual Taxes
- $4,212
Year Built
- Built in 1998
Lot Details
- 5,227 Sq Ft Lot
- Many Trees
- Back Yard Fenced and Front Yard
HOA Fees
- $25 Monthly HOA Fees
Parking
- 1 Car Attached Garage
- Front Facing Garage
- Private Driveway
- 2 Open Parking Spaces
Home Design
- Transitional Architecture
- Traditional Architecture
- Brick Exterior Construction
- Slab Foundation
- Shingle Roof
- Vinyl Siding
Interior Spaces
- 1,246 Sq Ft Home
- 2-Story Property
- Open Floorplan
- Smooth Ceilings
- High Ceiling
- Ceiling Fan
- Recessed Lighting
- Entrance Foyer
- Family Room
- Dining Room
- Storage
Kitchen
- Breakfast Bar
- Double Oven
- Indoor Grill
- Gas Range
- Plumbed For Ice Maker
- Dishwasher
- Stainless Steel Appliances
- Granite Countertops
Flooring
- Wood
- Tile
- Luxury Vinyl Tile
Bedrooms and Bathrooms
- 3 Bedrooms
- Primary bedroom located on second floor
- Walk-In Closet
- Separate Shower in Primary Bathroom
- Bathtub with Shower
- Separate Shower
Laundry
- Laundry on main level
- Washer and Electric Dryer Hookup
Attic
- Scuttle Attic Hole
- Unfinished Attic
Outdoor Features
- Deck
- Outdoor Grill
- Rain Gutters
- Front Porch
Schools
- Pearsontown Elementary School
- Lowes Grove Middle School
- Hillside High School
Utilities
- Forced Air Heating and Cooling System
- Heating System Uses Natural Gas
- Vented Exhaust Fan
- Gas Water Heater
Community Details
- Association fees include road maintenance
- Cedar Management Association, Phone Number (919) 348-2031
- Woodcreek Subdivision
Listing and Financial Details
- Assessor Parcel Number 0728-59-5538
Map
Home Values in the Area
Average Home Value in this Area
Tax History
| Year | Tax Paid | Tax Assessment Tax Assessment Total Assessment is a certain percentage of the fair market value that is determined by local assessors to be the total taxable value of land and additions on the property. | Land | Improvement |
|---|---|---|---|---|
| 2025 | $4,212 | $424,884 | $145,600 | $279,284 |
| 2024 | $2,894 | $207,504 | $39,340 | $168,164 |
| 2023 | $2,718 | $207,504 | $39,340 | $168,164 |
| 2022 | $2,656 | $207,504 | $39,340 | $168,164 |
| 2021 | $2,643 | $207,504 | $39,340 | $168,164 |
| 2020 | $2,581 | $207,504 | $39,340 | $168,164 |
| 2019 | $2,581 | $207,504 | $39,340 | $168,164 |
| 2018 | $2,325 | $171,373 | $28,100 | $143,273 |
| 2017 | $2,308 | $171,373 | $28,100 | $143,273 |
| 2016 | $2,230 | $171,373 | $28,100 | $143,273 |
| 2015 | $2,346 | $169,444 | $27,202 | $142,242 |
| 2014 | $2,346 | $169,444 | $27,202 | $142,242 |
Property History
| Date | Event | Price | List to Sale | Price per Sq Ft |
|---|---|---|---|---|
| 01/16/2026 01/16/26 | Price Changed | $349,999 | -2.8% | $281 / Sq Ft |
| 11/21/2025 11/21/25 | For Sale | $359,999 | -- | $289 / Sq Ft |
Purchase History
| Date | Type | Sale Price | Title Company |
|---|---|---|---|
| Warranty Deed | $210,000 | None Available | |
| Warranty Deed | $138,000 | -- | |
| Warranty Deed | $116,000 | -- |
Mortgage History
| Date | Status | Loan Amount | Loan Type |
|---|---|---|---|
| Previous Owner | $139,200 | VA | |
| Previous Owner | $116,000 | No Value Available |
Source: Doorify MLS
MLS Number: 10134313
APN: 147929
- 5624 Barbee Rd
- 6502 Barbee Rd
- 5708 Catskill Ct
- 514 Auburn Square Dr
- 1 Chownings St
- 6004 Tahoe Dr
- 545 Bluestone Rd
- 800 Bluestone Rd
- 8 Drummond Ct
- 1129 Pebble Creek Crossing
- 1303 Crimson Creek Dr
- 909 Windcrest Rd
- 804 Carpenter Fletcher Rd
- 806 Carpenter Fletcher Rd
- 311 Denton St
- 1 Lake Hill Dr
- 515 Uzzle St
- 5205 Kemmont Dr
- 1076 Flagler St
- 1058 Flagler St
- 801 E Woodcroft Pkwy
- 504 Auburn Square Dr
- 5506 Grand Mesa Dr
- 1206 Maroon Dr Unit 4
- 2 Acorn Ct
- 5207 Tahoe Dr
- 924 Carpenter Fletcher Rd
- 9 Casabelle Ct
- 524 Bluestone Rd
- 5312 Kemmont Dr
- 512 Uzzle St
- 1101 Exchange Place
- 1000 Lydia's Way
- 531 Tuggle St
- 1215 Carpenter Fletcher Rd
- 1119 Midtowne Way
- 5800 Tattersall Dr
- 1018 Mirbeck Ln
- 6201 Pine Glen Trail
- 1 Swiftstone Ct







