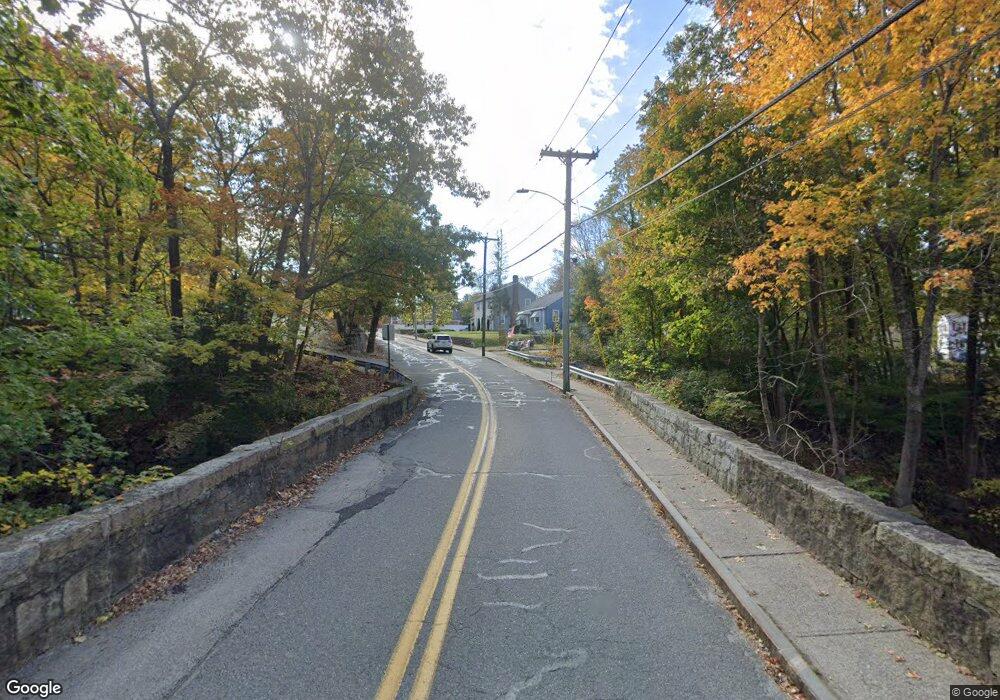12-C D Mechanic St Douglas, MA 01516
Estimated Value: $552,000 - $684,000
4
Beds
2
Baths
1,920
Sq Ft
$311/Sq Ft
Est. Value
About This Home
This home is located at 12-C D Mechanic St, Douglas, MA 01516 and is currently estimated at $596,323, approximately $310 per square foot. 12-C D Mechanic St is a home with nearby schools including Douglas Primary School, Douglas Middle School, and Douglas High School.
Ownership History
Date
Name
Owned For
Owner Type
Purchase Details
Closed on
Feb 22, 2016
Sold by
Maynard Christopher P and Maynard Melissa K
Bought by
Carter William and Leeman Erin
Current Estimated Value
Home Financials for this Owner
Home Financials are based on the most recent Mortgage that was taken out on this home.
Original Mortgage
$262,065
Outstanding Balance
$209,049
Interest Rate
3.97%
Mortgage Type
FHA
Estimated Equity
$387,274
Purchase Details
Closed on
Jul 30, 2004
Sold by
Lefebvre Lillian M
Bought by
Bolte Christine M
Home Financials for this Owner
Home Financials are based on the most recent Mortgage that was taken out on this home.
Original Mortgage
$219,200
Interest Rate
6.33%
Mortgage Type
Purchase Money Mortgage
Create a Home Valuation Report for This Property
The Home Valuation Report is an in-depth analysis detailing your home's value as well as a comparison with similar homes in the area
Home Values in the Area
Average Home Value in this Area
Purchase History
| Date | Buyer | Sale Price | Title Company |
|---|---|---|---|
| Carter William | $266,900 | -- | |
| Bolte Christine M | $274,000 | -- |
Source: Public Records
Mortgage History
| Date | Status | Borrower | Loan Amount |
|---|---|---|---|
| Open | Carter William | $262,065 | |
| Previous Owner | Bolte Christine M | $219,200 |
Source: Public Records
Tax History Compared to Growth
Tax History
| Year | Tax Paid | Tax Assessment Tax Assessment Total Assessment is a certain percentage of the fair market value that is determined by local assessors to be the total taxable value of land and additions on the property. | Land | Improvement |
|---|---|---|---|---|
| 2025 | $52 | $393,600 | $103,800 | $289,800 |
| 2024 | $5,134 | $379,700 | $98,800 | $280,900 |
| 2023 | $5,073 | $353,300 | $98,800 | $254,500 |
| 2022 | $5,222 | $319,600 | $88,500 | $231,100 |
| 2021 | $5,085 | $304,100 | $84,200 | $219,900 |
| 2020 | $4,809 | $283,200 | $84,200 | $199,000 |
| 2019 | $4,704 | $268,800 | $84,200 | $184,600 |
| 2018 | $4,215 | $262,300 | $84,200 | $178,100 |
| 2017 | $3,993 | $238,800 | $83,100 | $155,700 |
| 2016 | $3,890 | $231,300 | $83,100 | $148,200 |
| 2015 | $3,807 | $231,300 | $83,100 | $148,200 |
Source: Public Records
Map
Nearby Homes
- 5 B St
- 189 Main St
- 2 C St
- 10 Eagle Dr
- 1 Nautical Way Unit 1
- 6 Nautical Way Unit INT.-122
- 33 Nautical Way Unit 107
- 99 Maple St
- 56 Yew St
- 0 Yew St Unit 73304926
- 8 Hough Rd
- 9 Church St
- 108 Mumford St
- 0 Yew St White Ct (Lot 1) Unit 73304928
- 3 S East Main St
- 153 Davis St
- 190 Whitins Rd
- 103 Uxbridge St
- 18 Mumford Rd
- 45 Douglas Hill Way
- 12b Mechanic St Unit B
- 12 A Mechanic St Unit A
- 12-A B Mechanic St
- 12 Mechanic St Unit B
- 12 Mechanic St Unit A
- 8 Mechanic St
- 6 Mechanic St
- 10 Mechanic St
- 17 Cummings Ct
- 262 Main St
- 11 Cummings Ct
- 18 Cummings Ct
- 16 Cummings Ct
- 274 Main St
- 7 Cummings Ct
- 238 Main St
- 12 Cummings Ct
- 257 Main St
- 249 Main St
- 275 Main St
