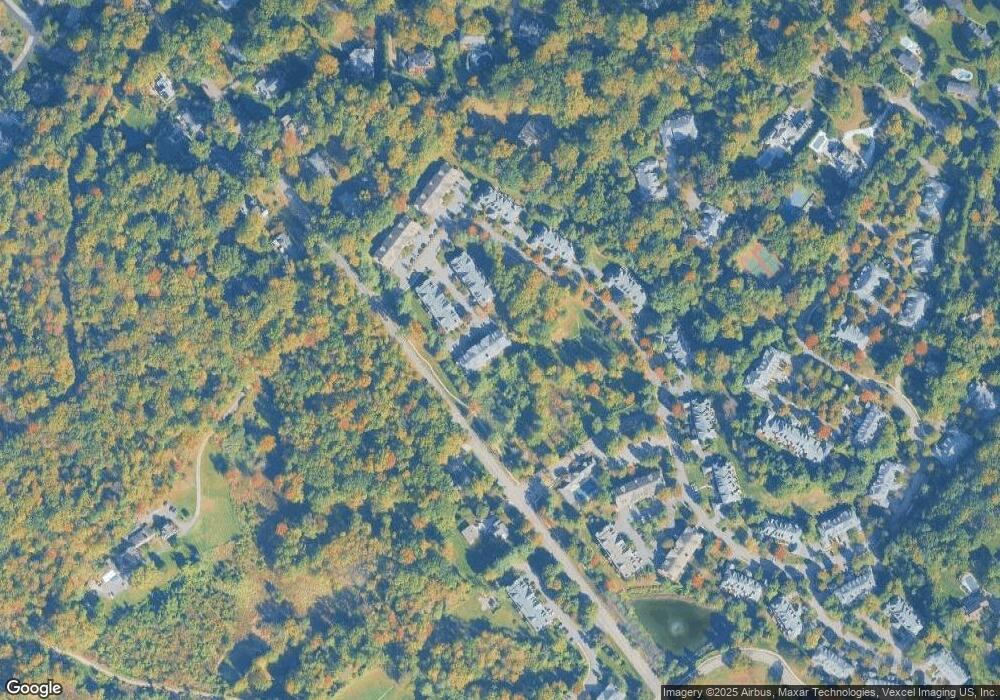12 Cadence Ct Morristown, NJ 07960
Estimated Value: $668,840 - $698,000
3
Beds
3
Baths
2,037
Sq Ft
$334/Sq Ft
Est. Value
About This Home
This home is located at 12 Cadence Ct, Morristown, NJ 07960 and is currently estimated at $679,460, approximately $333 per square foot. 12 Cadence Ct is a home located in Morris County with nearby schools including Hillcrest School, Thomas Jefferson School, and Alexander Hamilton School.
Ownership History
Date
Name
Owned For
Owner Type
Purchase Details
Closed on
Feb 15, 2014
Sold by
Mccauley Roseanne
Bought by
Mccauley Roseanne
Current Estimated Value
Purchase Details
Closed on
Dec 5, 2006
Sold by
Mccauley Rose Marie
Bought by
Mccauley Rosemarie
Purchase Details
Closed on
Jan 21, 2005
Sold by
Mccauley Robert
Bought by
Mccauley Robert and Mccauley Rosemarie
Purchase Details
Closed on
Oct 7, 1994
Sold by
Moore Estate Devel Co
Bought by
Mccauley Robert and Mccauley Rosemarie
Home Financials for this Owner
Home Financials are based on the most recent Mortgage that was taken out on this home.
Original Mortgage
$125,000
Interest Rate
8.43%
Create a Home Valuation Report for This Property
The Home Valuation Report is an in-depth analysis detailing your home's value as well as a comparison with similar homes in the area
Home Values in the Area
Average Home Value in this Area
Purchase History
| Date | Buyer | Sale Price | Title Company |
|---|---|---|---|
| Mccauley Roseanne | -- | None Available | |
| Mccauley Rosemarie | -- | -- | |
| Mccauley Robert | -- | -- | |
| Mccauley Robert | $199,990 | -- |
Source: Public Records
Mortgage History
| Date | Status | Borrower | Loan Amount |
|---|---|---|---|
| Previous Owner | Mccauley Robert | $125,000 |
Source: Public Records
Tax History Compared to Growth
Tax History
| Year | Tax Paid | Tax Assessment Tax Assessment Total Assessment is a certain percentage of the fair market value that is determined by local assessors to be the total taxable value of land and additions on the property. | Land | Improvement |
|---|---|---|---|---|
| 2025 | $8,541 | $426,600 | $200,000 | $226,600 |
| 2024 | $8,553 | $426,600 | $200,000 | $226,600 |
| 2023 | $8,553 | $426,600 | $200,000 | $226,600 |
| 2022 | $7,996 | $426,600 | $200,000 | $226,600 |
| 2021 | $7,996 | $426,600 | $200,000 | $226,600 |
| 2020 | $7,943 | $426,600 | $200,000 | $226,600 |
| 2019 | $7,820 | $426,600 | $200,000 | $226,600 |
| 2018 | $7,734 | $426,600 | $200,000 | $226,600 |
| 2017 | $7,683 | $426,600 | $200,000 | $226,600 |
| 2016 | $7,564 | $426,600 | $200,000 | $226,600 |
| 2015 | $8,524 | $336,100 | $140,000 | $196,100 |
| 2014 | $8,413 | $336,100 | $140,000 | $196,100 |
Source: Public Records
Map
Nearby Homes
- 139 Woodland Ave
- 8 West Dr
- 12 Canfield Rd
- 62 Canfield Rd
- 71 Treadwell Ave
- 60 Spring Valley Rd
- 21 Beechwood Dr
- 9 Beechwood Dr
- 15 Catalpa Rd
- 2 Squirrel Run
- 508 Pitney Place Unit 508
- 523 Pitney Place Unit 523
- 309 Pitney Place Unit 309
- 116 Pitney Place Unit 116
- 63 Village Dr
- 320 South St Unit F
- 320 South St Unit E
- 17 Three Gables Rd
- 131 Washington Ave
- 180 Franklin St
- 11 Cadence Ct Unit 3601
- 15 Cadence Ct Unit 3605
- 14 Cadence Ct Unit 3604
- 13 Cadence Ct
- 16 Cadence Ct
- 17 Cadence Ct Unit 7
- 20 Cadence Ct
- 19 Cadence Ct
- 18 Cadence Ct Unit 8
- 8 Cadence Ct
- 23 Cadence Ct
- 9 Cadence Ct
- 21 Cadence Ct Unit 3701
- 10 Cadence Ct
- 22 Cadence Ct
- 7 Cadence Ct
- 25 Cadence Ct Unit 5
- 6 Cadence Ct
- 24 Cadence Ct
- 4 Cadence Ct
